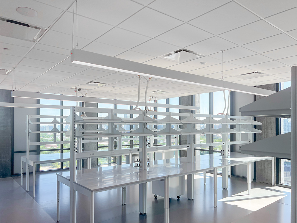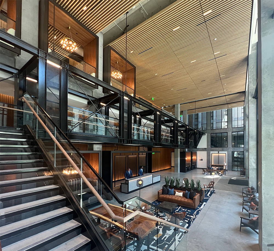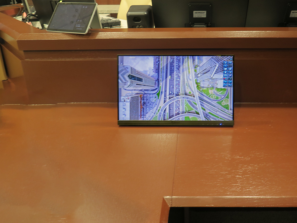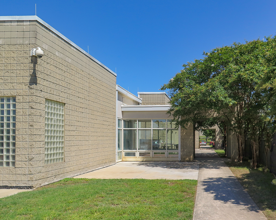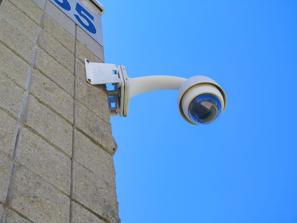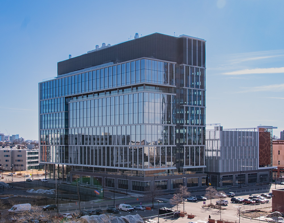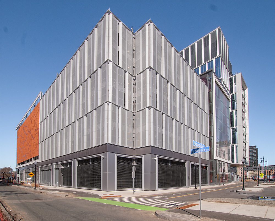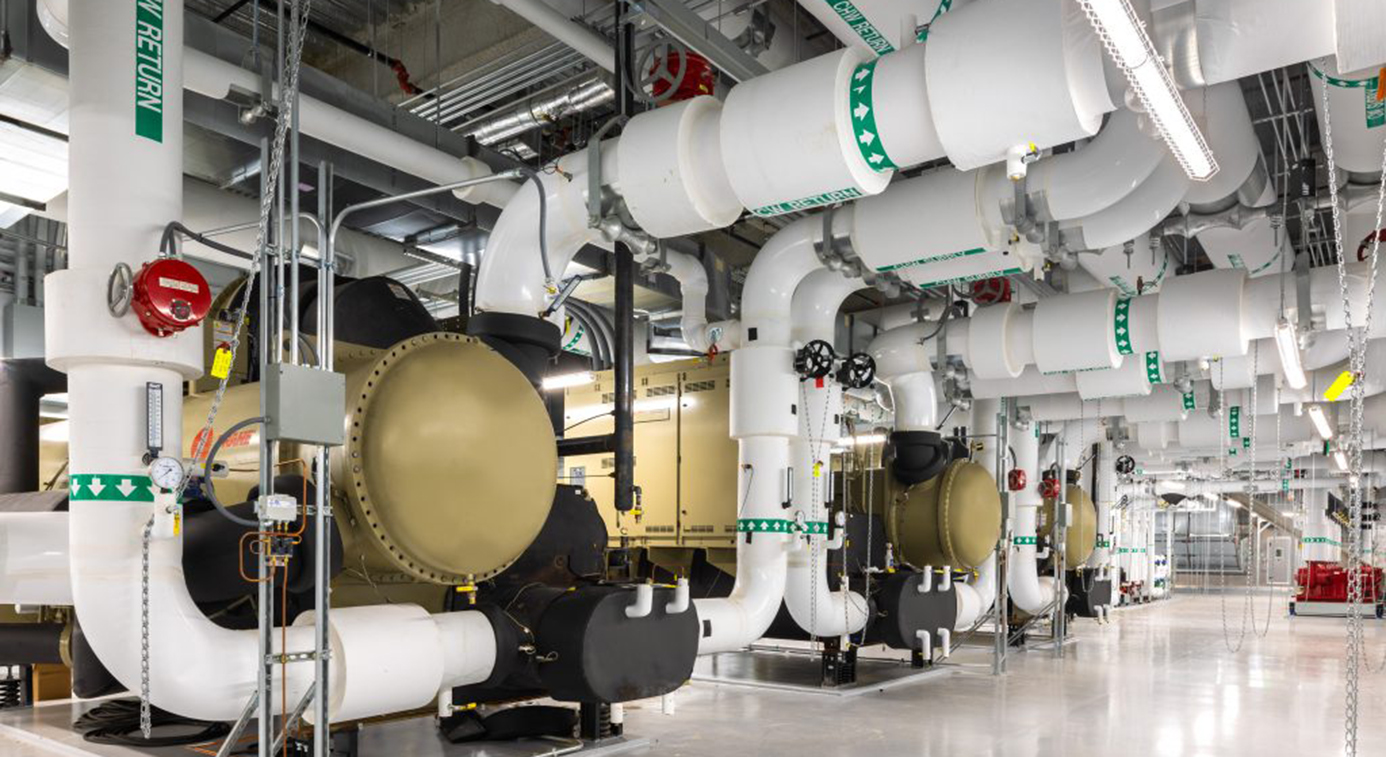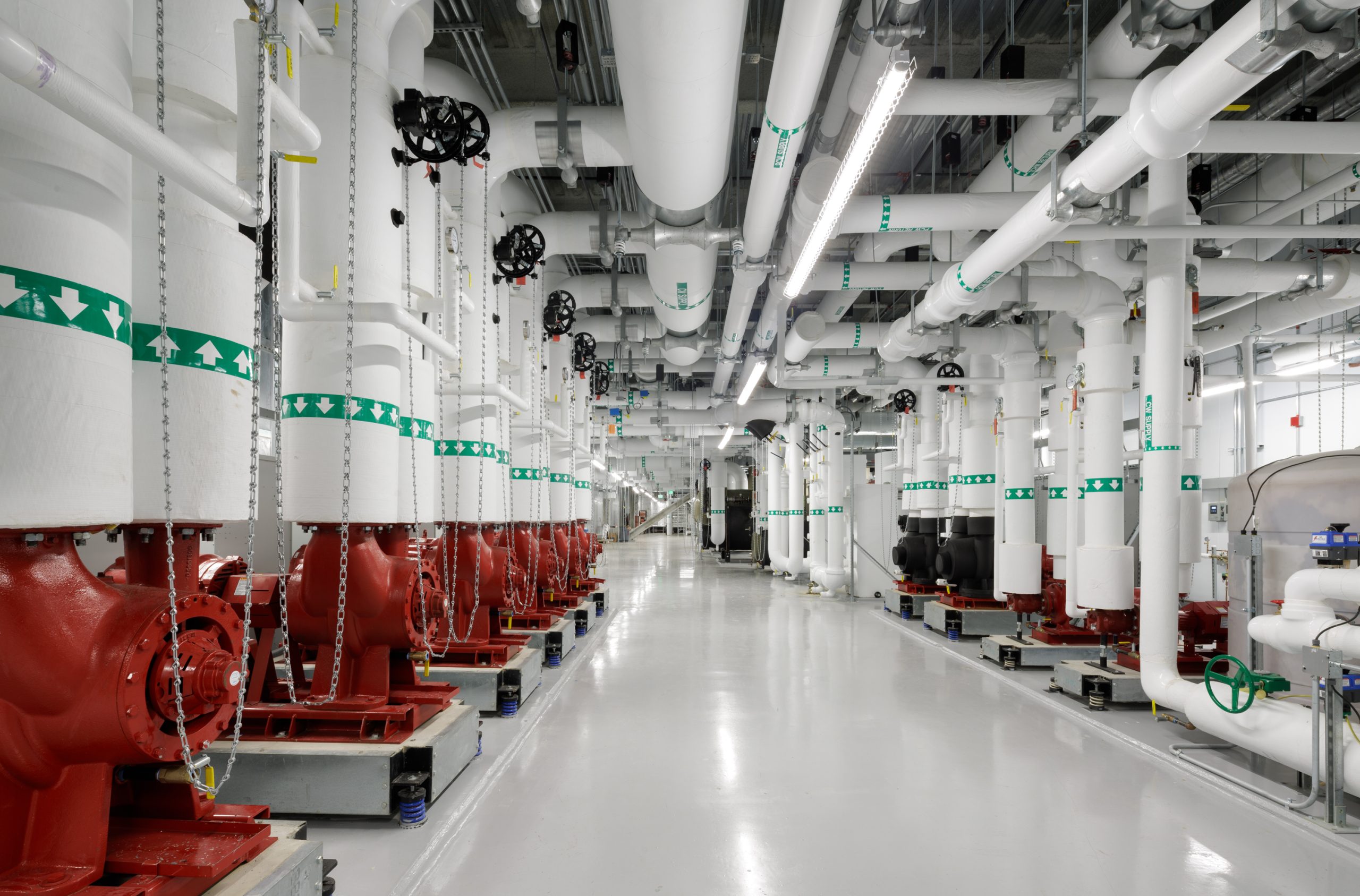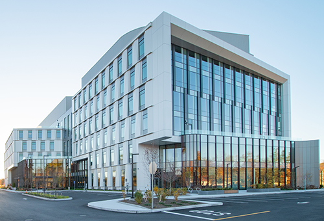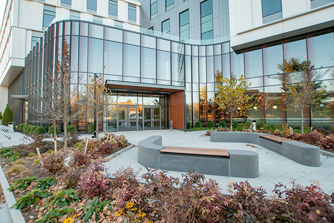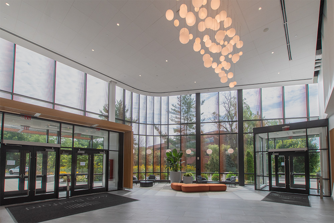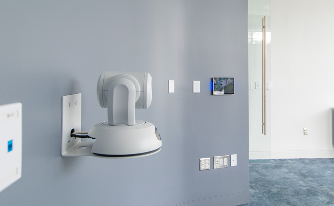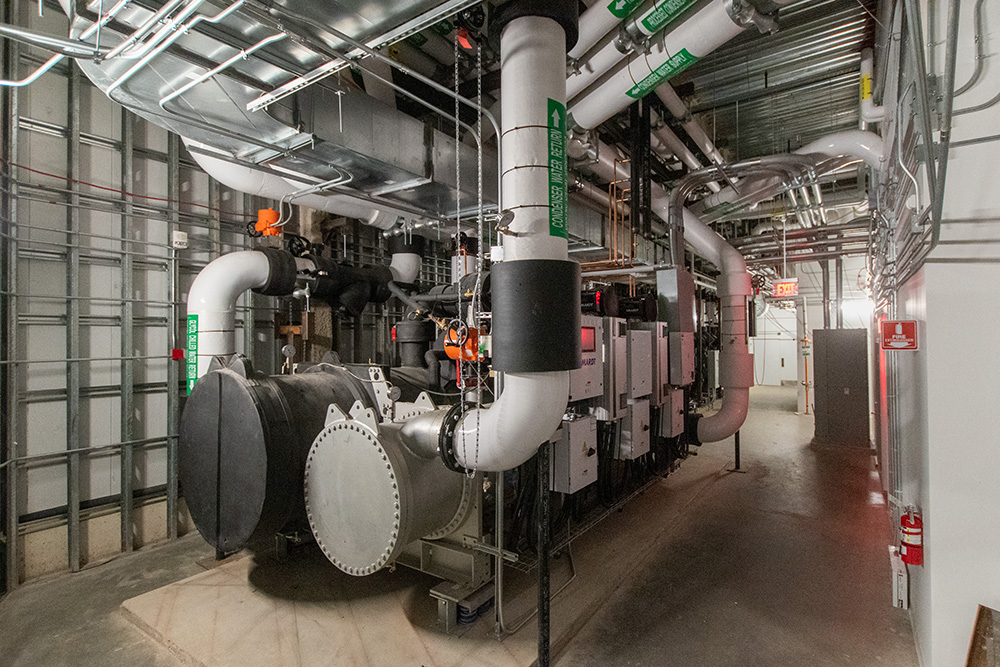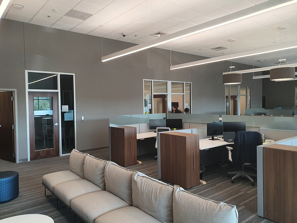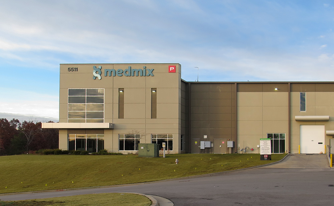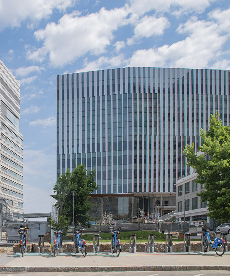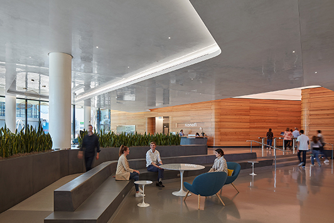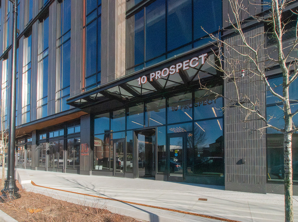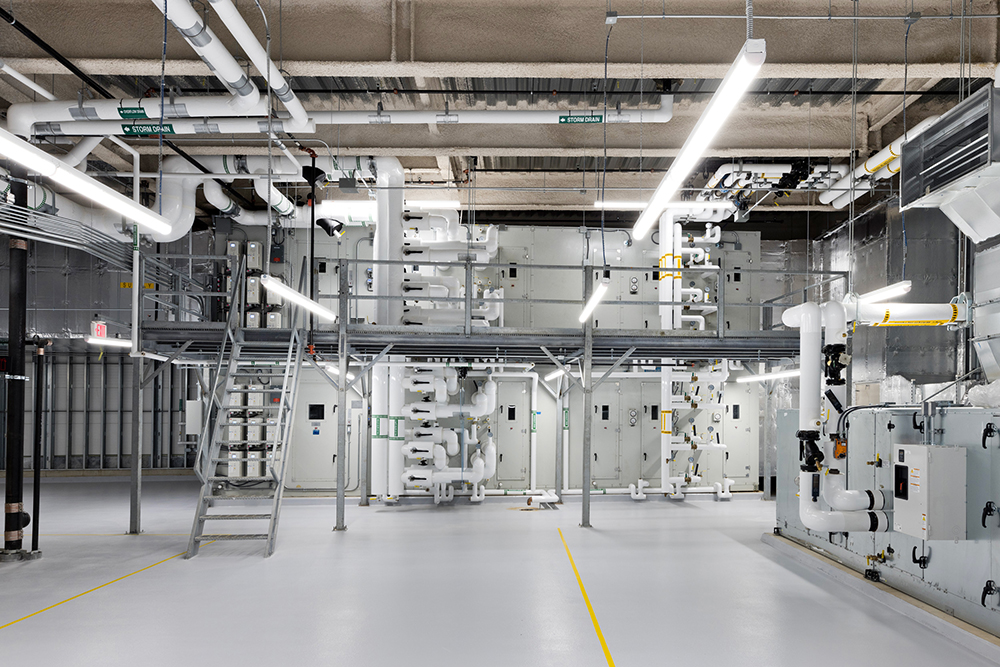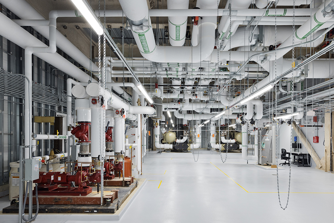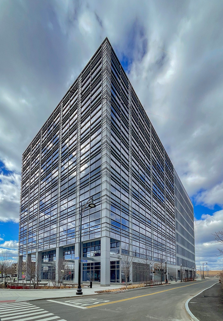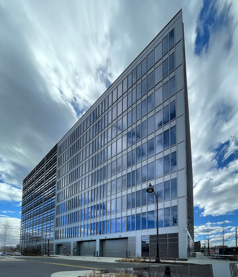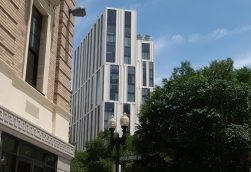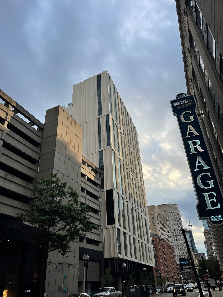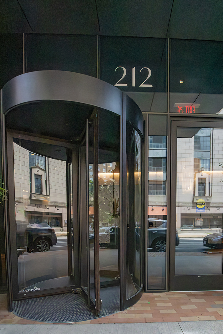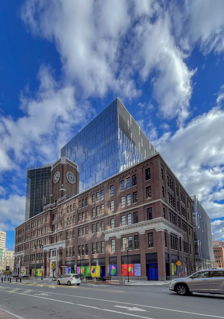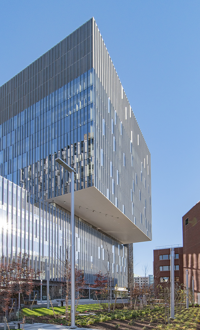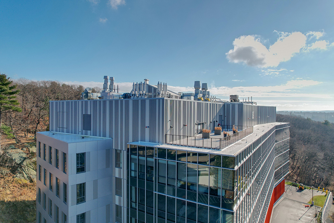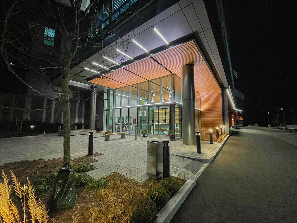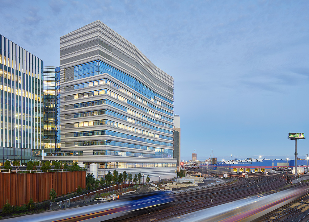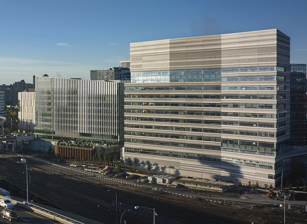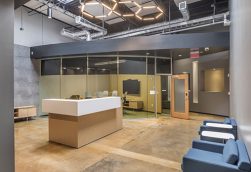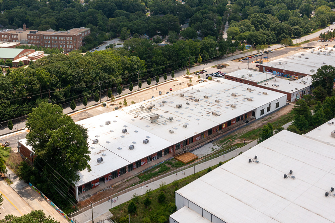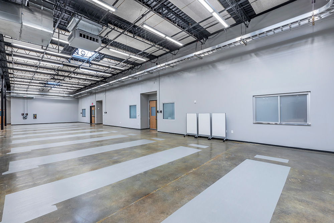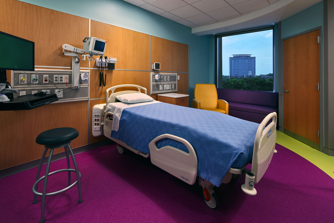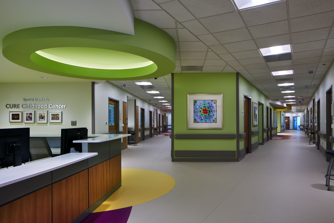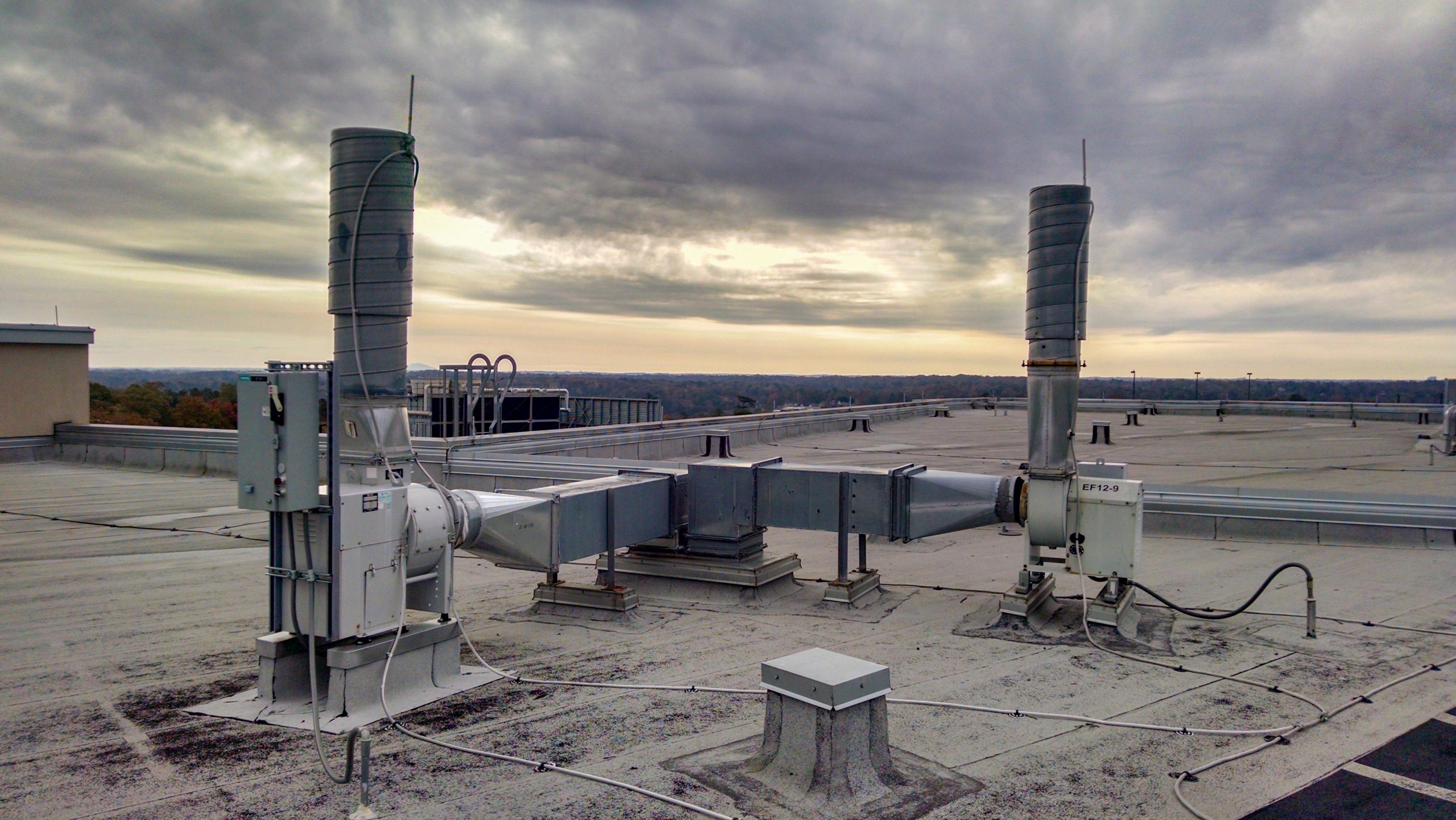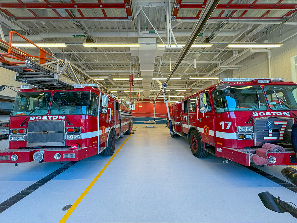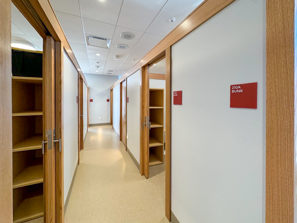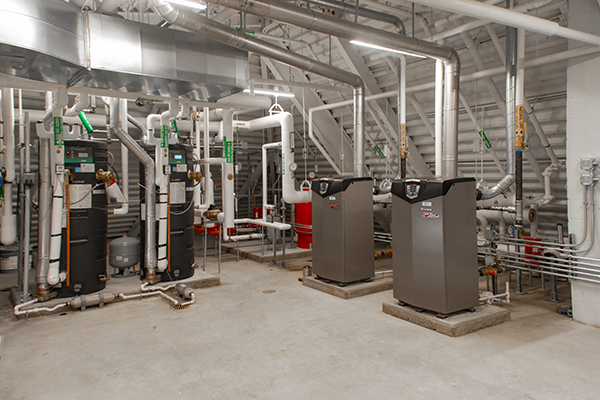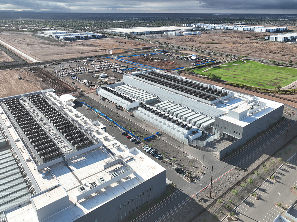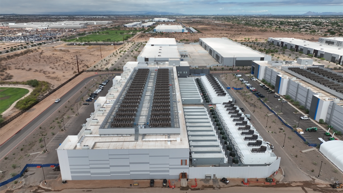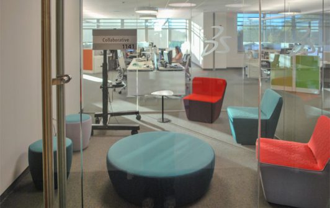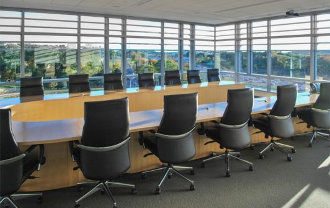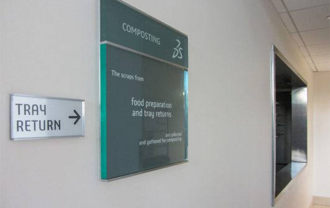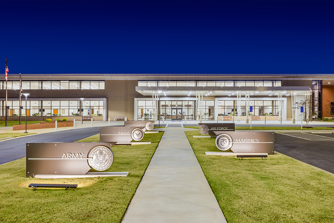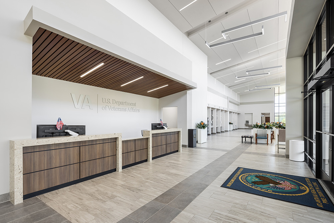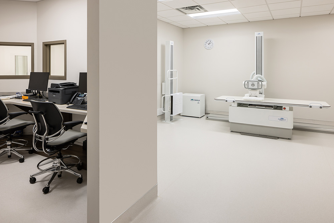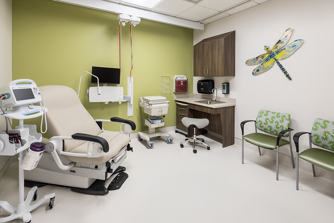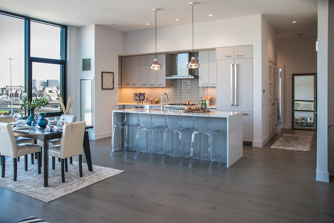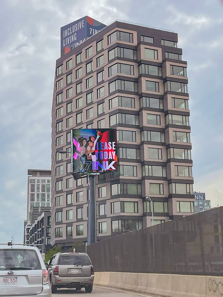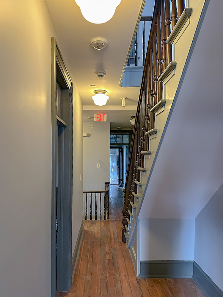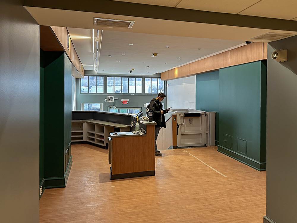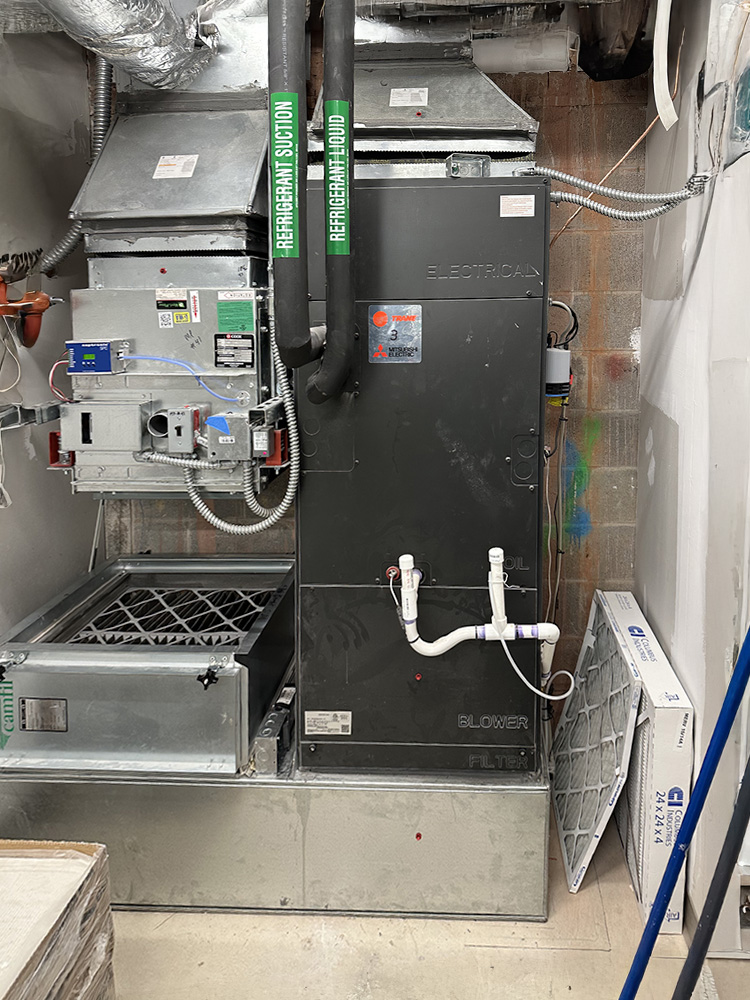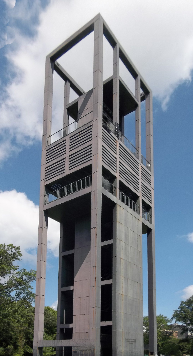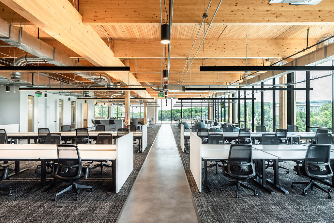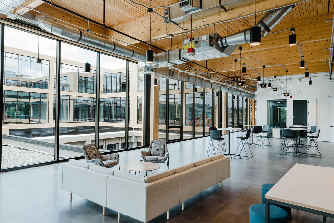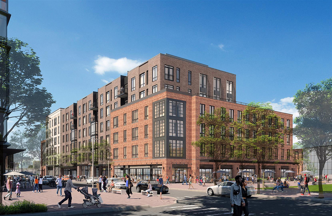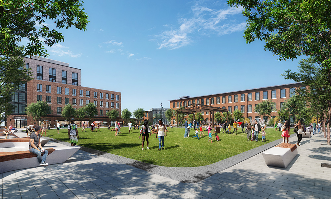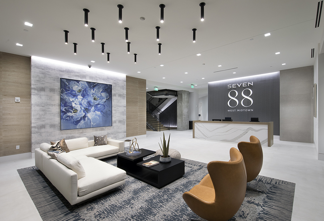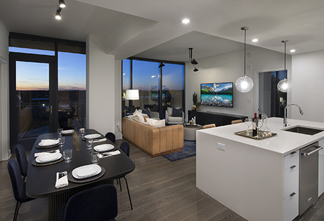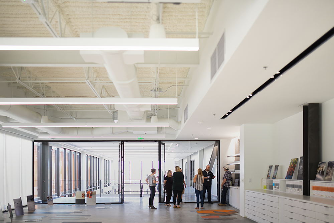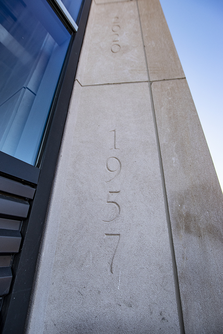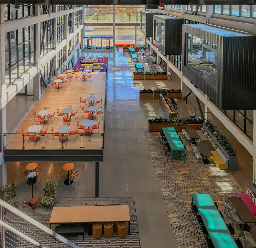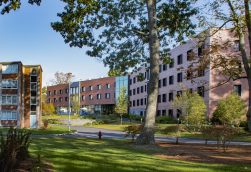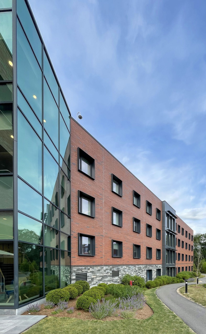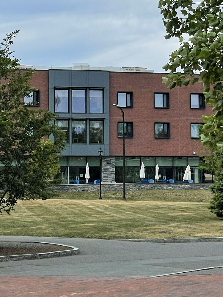AHA’s technology consulting integrates networks and systems to seamlessly connect people and spaces through the built environment.
In the ever-expanding digital age, building functionality relies more-and-more on the integration of networks and systems to seamlessly connect people to spaces through the built environment. Our energetic Team of technology systems consulting professionals understand the importance of reliable operations and connectivity of building voice and data networks to support digital/web-based building control and monitoring systems, electronic security access control and intrusion systems, as well as audio-visual video systems.
Our Team of technology systems consulting professionals specializes in planning, design, and functional/technical specification of plug-in-play structured cabling network infrastructure (voice and data systems), electronic security (access control, CCTV and intrusion systems), and audio-visual (video conferencing and telepresence systems), as well as base building Core & Shell (building system entrances, communication and distribution rooms). Our Team also understands the importance of responsive communication and collaboration with our clients’ IT stakeholders during the planning, design, procurement and implementation phases. Lastly, our Team of technology systems consulting professionals strive to continually update their knowledge base in today’s ever evolving technological and artificial intelligence (AI) landscape.
Service Leaders


Jan Stuchlik, PE
Associate Partner | Technology Director
Location: Alpharetta, GA
Experience: 33 Years
Joined AHA: 2022
Fun Facts:
- I can’t live without… God, prayer, family, and friends
- My favorite quality in a person... Willingness to learn
- My professional goal/dream is... Coaching and mentoring the younger generations of engineers and designers


Jake Holloran, WiredScore AP
Associate Partner | Technology
Location: Boston, MA
Experience: 10 Years
Joined AHA: 2015
Fun Facts:
- My top bucket list item... Attend the Masters
- My favorite foods... Chicken parmesan
- Childhood dream job was... NBA player
Related Projects
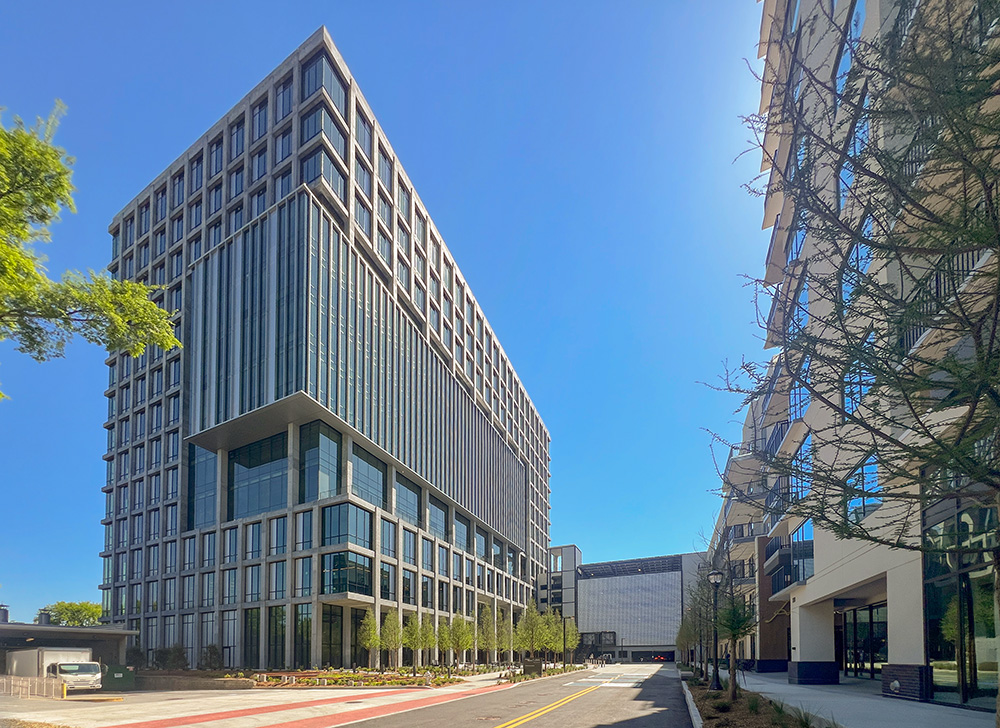
Atlanta, GA
Science Square
Atlanta, GA
This new 373,000 SF, 13 floor, including and penthouse, high-rise core & shell project houses a grad lab, conference area, and building amenities. It will also have system infrastructure in place to support future tenants with needs for cGMP/incubator spaces.
AHA provided LEED MEP Documentation, LEED Energy Modeling, Code Energy Modeling, MEP/FP Design, and Technology Design services.
Certifications
- LEED Silver CS
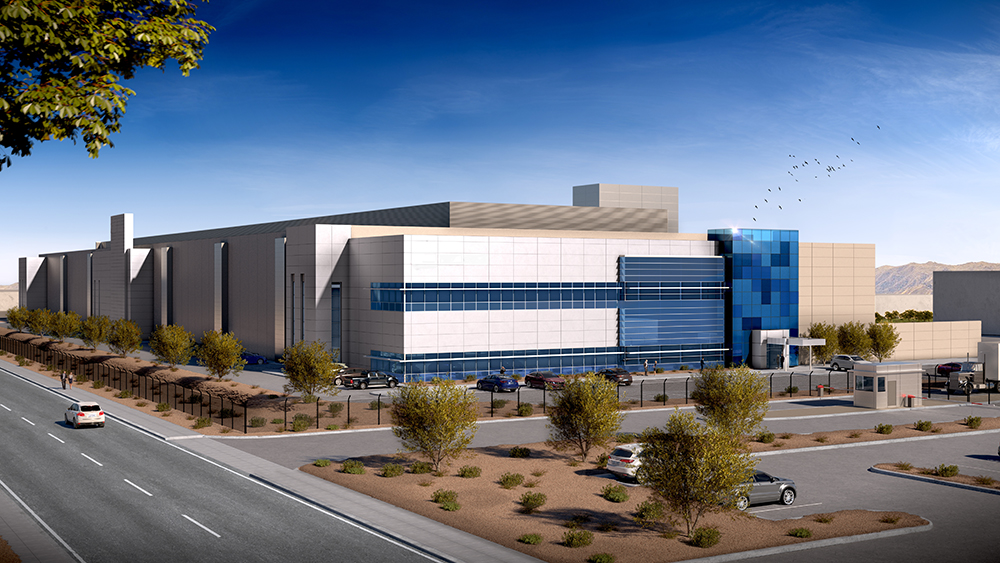
Arizona
Confidential Client
Arizona
This new 36cMW co-location data center is 2-stories with central air-cooled chiller plant with redundant distribution. The project includes HMA analysis for ESS battery permit approval and flexible tenant fit-out design.
AHA is providing BREEAM Energy Modeling; Internal and External Computational Fluid Dynamics Modeling; Telecom, and MEP/FP Design services.
Certifications
- BREEAM Interim Design Certificate
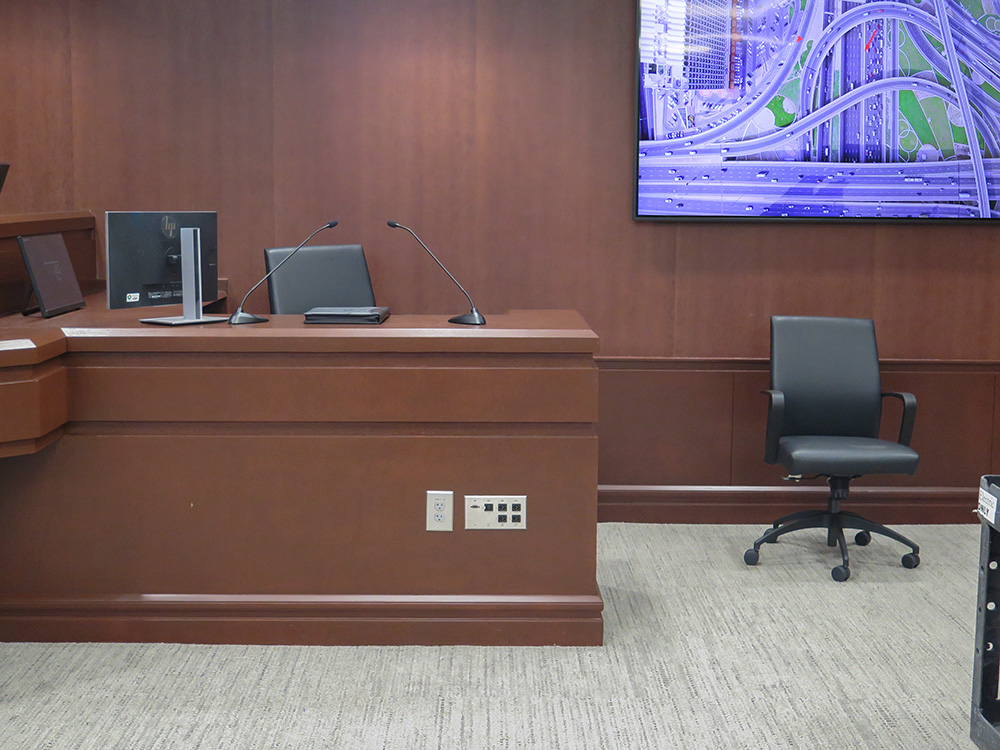
Lawrenceville, MA
Gwinnett County Justice & Administration Center Nash Building Courtrooms
Lawrenceville, MA
This 12,400 SF interior modifications project renovated 23 courtrooms. to the existing Third Floor of the Nash Courthouse for completion of two new courts and associated support spaces. The overall renovation area is approximately 12,400 SF, which includes existing-to-remain core areas such as restrooms, storage, and mechanical spaces.
AHA provided MEP/FP Design and Audio-Visual Design services.
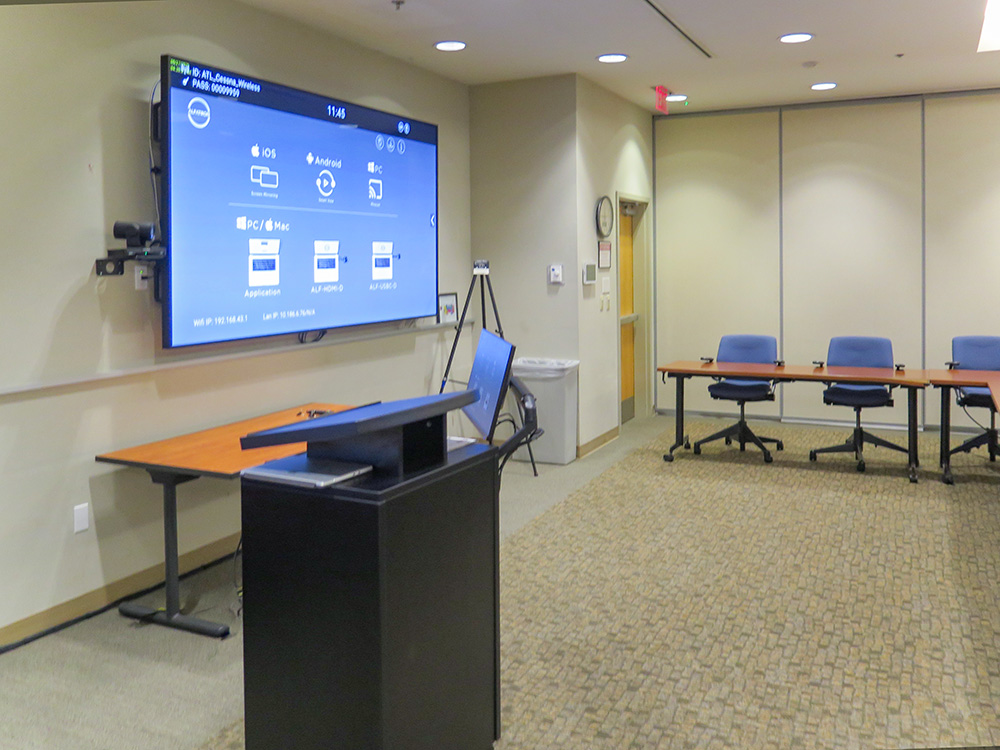
Hartsfield-Jackson Atlanta International Airport Technology Campus
The phased renovation of Hartsfield-Jackson Atlanta International Airport’s one story Technology Campus building includes updating office spaces used by airport planning, faculties, and construction departments.
AHA provided Structured Cabling, Network Hardware, and Security Video Surveillance System Design services. To accommodate the occupied portions of the building during construction, AHA developed a strategy to maintain uninterrupted services to portions of the building not part of the active renovation phase.
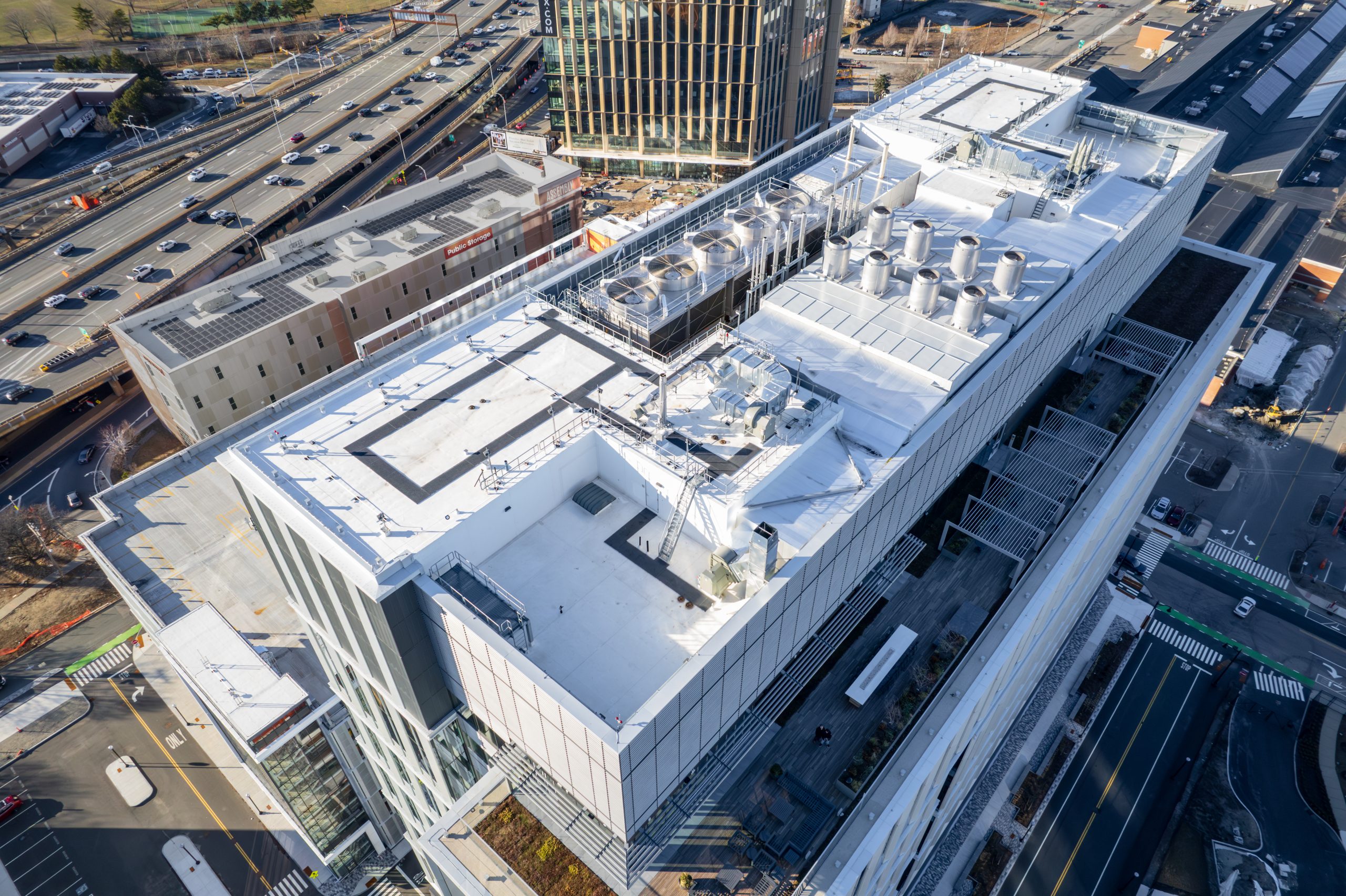
Somerville, MA
Assembly Innovation Park
Somerville, MA
The new 487,000 SF, 14 floor lab/office core & shell was designed to accommodate open and single user offices, open and collaboration zones, open labs, tissue culture rooms, specialty labs, and lab support (freezer room, autoclave/glasswash,waste room, materials/consumables) space. The first floor houses retail space, a fitness center, bike room, conference center, BioMed office space, chemical storage, lab waste treatment area, along with a cGMP loading, elevator and biokill room. There is also a new 8 level, 1,280 car free standing parking garage with generous EV charging stations. There is a 14,000 SF fire station located on the first floor of the garage. These buildings are the first phase of a 1.5M SF development.
AHA provided MEP/FP Design, MEPA Master Plan, LEED MEP Documentation, LEED Energy Modeling, Article 10 Code Compliant Energy Modeling, Structured Cabling and Security services, along with a central cogen study.
After the completion, BioMed Realty Trust engaged AHA to provide Advisory services. We completed a two-phase Decarbonization Study to evaluate the building’s energy use intensity and to investigate the strategic implementation of carbon reduction measures.
Certifications
- LEED Platinum CS
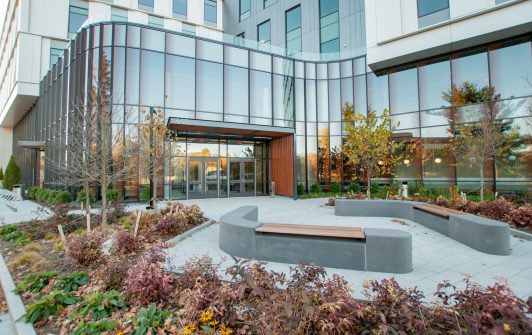
Lexington, MA
440 Bedford Street
Lexington, MA
440 Bedford Street is a new 310,000 SF core & shell building offers six floors of Class A lab/office space. The building’s mechanical infrastructure is spaced above. The project features generous amenities including a 15,000 SF gym, golf simulator, cafe and catering service, conference space, rooftop terraces, 3 loading bays, and a 6 level, 752 space parking garage. It is the first high rise building in Lexington, MA.
AHA provided LEED Administration, LEED MEP Documentation, LEED Energy Modeling, Code Energy Modeling, Utility Incentive Assistance, MEP/FP Design, Structured Cabling, and Security services.
Certifications
- LEED Silver CS (target)
- WiredScore Certified
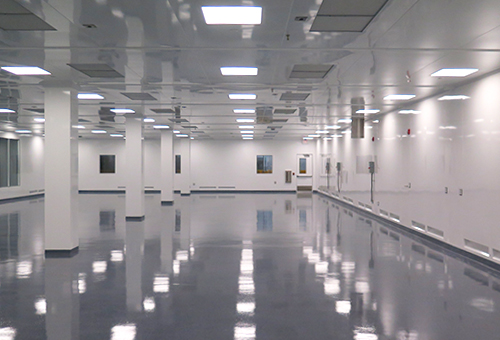
Oakwood, GA
medmix
Oakwood, GA
This new 150,000 SF phased production tenant interior improvement contains manufacturing and assembly areas. The project includes an ISO 8 clean room area, injection molding, mold maintenance and storage, resin warehouse, product warehouse, loading dock, and offices.
AHA provided Laser Scanning and BIM Contractor Support, MEP/FP Design, and Structured Cabling, Security, and Audio-Visual Design services.
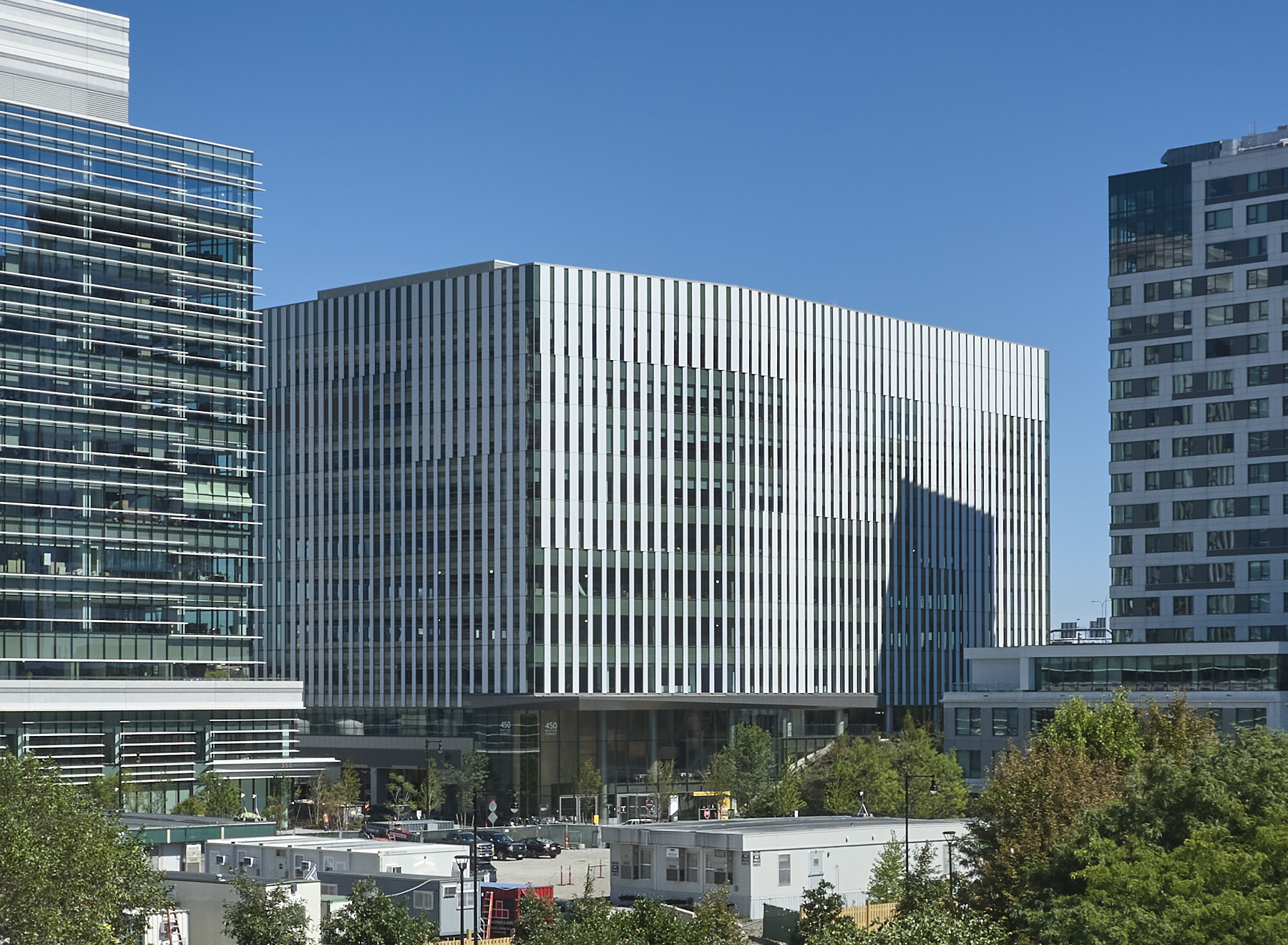
Cambridge, MA
450 Water Street
Cambridge, MA
This new 405,000 SF, 9-story office building, houses the corporate divisions of Sanofi. It has a prominent three-story, glass-fronted lobby, private terraces, ground floor retail, fitness/wellness center with lockers and shower, and is virtually column-free space. There is five levels (two above grade) of parking with almost 550 spaces.
AHA provided MEP/FP Design, Technology Design, LEED Administration, LEED MEP Documentation, LEED Energy Modeling, Article 22 Energy Modeling, Stretch Code Energy Modeling, WELL MEP Documentation, as well as WELL Certification and WiredScore Certification Support services. The mechanical design includes a chilled beam system throughout.
Certifications
- LEED Platinum CS
- WiredScore Platinum
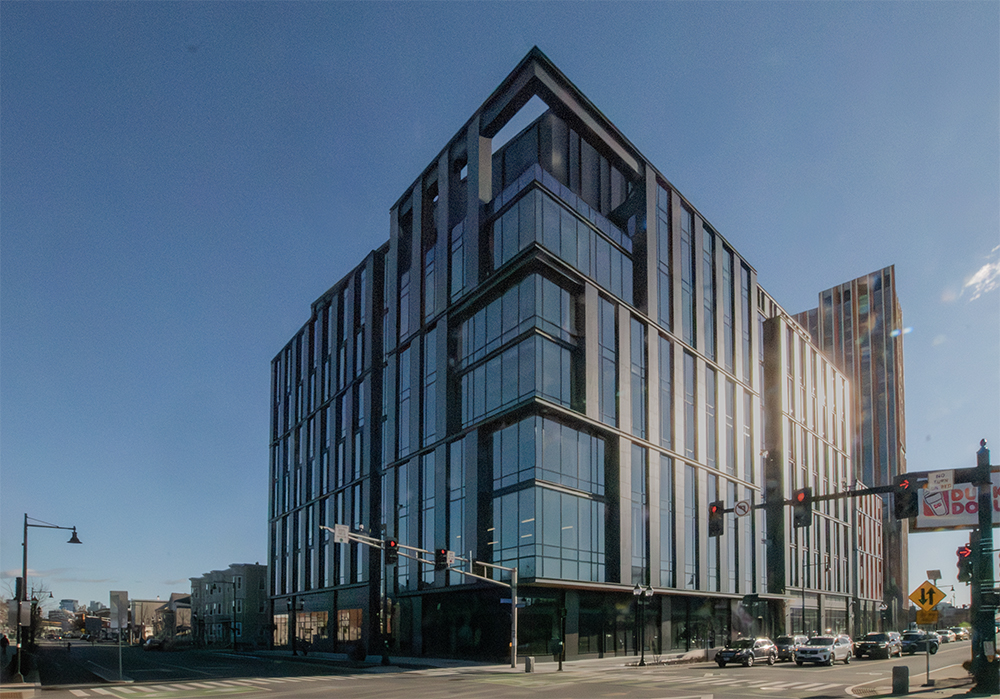
Somerville, MA
10 Prospect Street
Somerville, MA
This new 7 story plus mechanical penthouse level 200,000 SF laboratory and office core & shell space was the first phase of Union Square, a new multiple building, lab/office, housing, and retail spaces development. The building offers a retail/restaurant streetscape.
AHA provided MEP/FP Design, Technology Design, LEED MEP Documentation, LEED Energy Modeling, and Stretch Code Energy Modeling services. The project won an Engineering News Record New England Award of Merit, Office/Retail/Mixed-use.
Certifications
- LEED Gold CS
- WiredScore Platinum
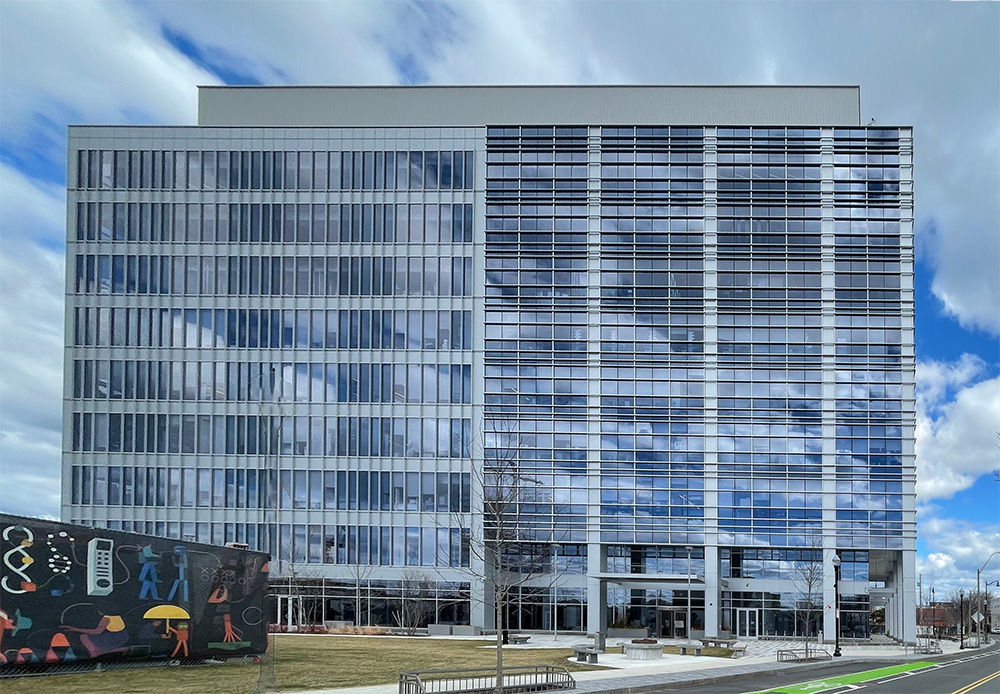
Somerville, MA
101 South Street
Somerville, MA
This new 262,000 SF, 9 floor with mechanical penthouse Lab (60%)/Office (40%) office building was the first building completed on the Boynton Yards campus. It building also has a retail/restaurant streetscape along with 4 levels of underground parking.
AHA provided MEP/FP Design, Security and Tel/Data Technology Design, MEPA Master Plan, LEED MEP Documentation, LEED Energy Modeling, and Article 10 Code Compliant Energy Modeling on the core & shell.
Certifications
- LEED Gold CS
- WiredScore Gold
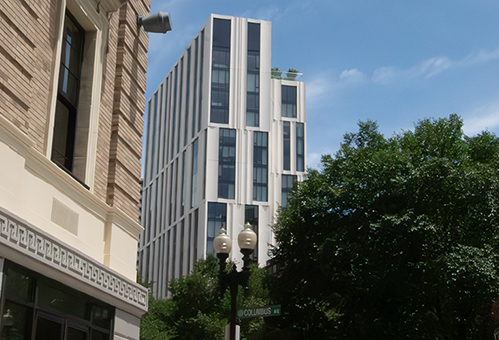
Boston, MA
212 Stuart
Boston, MA
This new 150,000 SF, 19-story building houses 126 one and two-bedroom apartments along with three-bedroom penthouses ranging from roughly 500 -2,100 SF. Two units are duplex types with entrance stoops accessed from the street. The project also includes a fully equipped gymnasium, bike storage, lounge, library, terrace, 19th floor outdoor patio, and high speed Internet access, among other amenities, along with access to 1,000 SF of first floor retail /restaurant space.
AHA provided Code Energy Modeling, Fundamental Commissioning, LEED Administration, LEED MEP Documentation, MEP/FP Design, Structured Cabling and Security Design services. The project was designed to LEED Gold NC certified equivalent
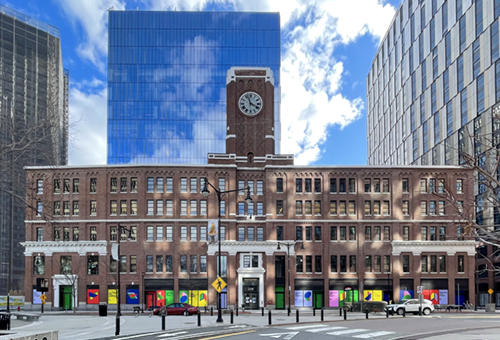
Cambridge, MA
238 Main Street
Cambridge, MA
This mixed-use building incorporates the existing structure at 238 Main Street (known as the Kendall Building) with a 12-story addition providing new commercial laboratory and office spaces. The building’s ground floor offers a retail streetscape, and houses tenants like LabCentral and Beam Therapeutics.
AHA provided MEP/FP Design, LEED MEP Documentation, LEED Energy Modeling, Code Energy Modeling, and Due Diligence services on the core & shell. For the tenant interior improvements, AHA provided MEP/FP Design and Technology Design services.
Certifications
- LEED Gold CS - Existing Building
- LEED Gold CS - New Addition
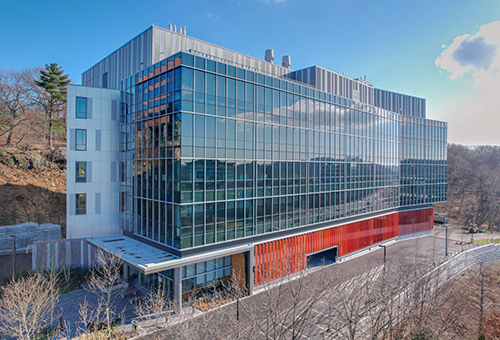
Waltham, MA
300 Third Avenue
Waltham, MA
This new Class A, best in class, four story laboratory building has a spacious penthouse for robust mechanicals, 35,000 RSF on each floor, and 441 on-site parking spaces. The building will have unmatched highway presence and sweeping views.
AHA is providing MEP/FP Design, Technology Design, LEED Administration, LEED MEP Documentation, LEED Energy Modeling, and Code Energy Modeling services.
Certifications
- LEED Gold CS
- WiredScore Certified
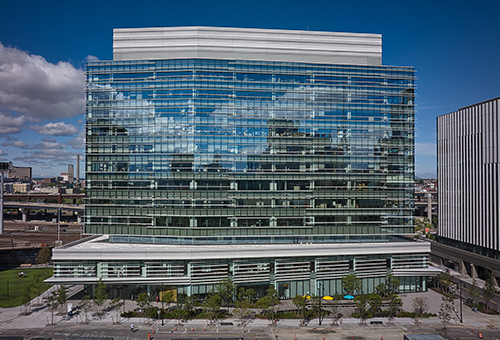
Cambridge, MA
350 Water Street
Cambridge, MA
Parcel G is a 510,000 SF, 12-story building to accommodate its tenant, Sanofi’s. It has a prominent three-story, glass-fronted lobby, third floor ter-race, ground floor retail, fitness/wellness center with lockers and shower, and is virtually column-free space. The building connects via bridges to the building next door (also occupied by Sanofi), and has three levels of below grade parking.
AHA provided MEP/FP Design, Technology Design, LEED Administration, LEED MEP Documentation, and LEED Energy Modeling services.
Certifications
- LEED Gold CS
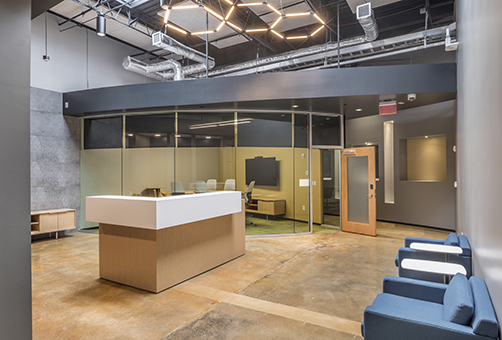
Atlanta, GA
Carbice
Atlanta, GA
This 23,000 SF tenant inteior improvement serves as Carbice’s global headquarters and manufacturing facility. The headquarters portion accommodates administrative space, an employee locker room, and a break/lunchroom. The manufacturing space houses included special production gases, pressure-sensitive areas, along with compressed air for manufacturing and the R&D laboratory, and high-bay manufacturing space demand ventilation.
AHA provided LEED Fundamental and Enhanced Commissioning, Fitwel Administration, LEED Administration, and LEED MEP Documentation, MEP/FP Design, and Technology Design services.
Certifications
- LEED Silver CI
- Fitwel Two Stars
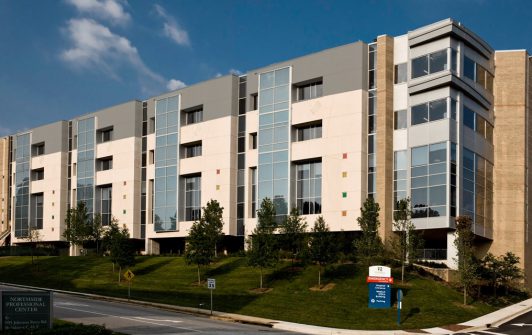
Atlanta, GA
Children’s Healthcare of Atlanta Scottish Rite
Atlanta, GA
The renovation and addition to this existing four-story patient bed hospital was built out of the existing fourth floor shell space into thirty new Pediatric Intensive Care (PICU) beds. This created a brand new fifth floor, which houses thirty new Hematology and Oncology (HEMOC) beds. Each floor includes nurses’ stations, laboratories, a pharmacy and patient family care areas.
AHA provided MEP/FP Design (including medical gas) and Technology Design services. The pinnacle of the project was maintaining acute care services on lower floors while raising the roof for the new 5th floor.
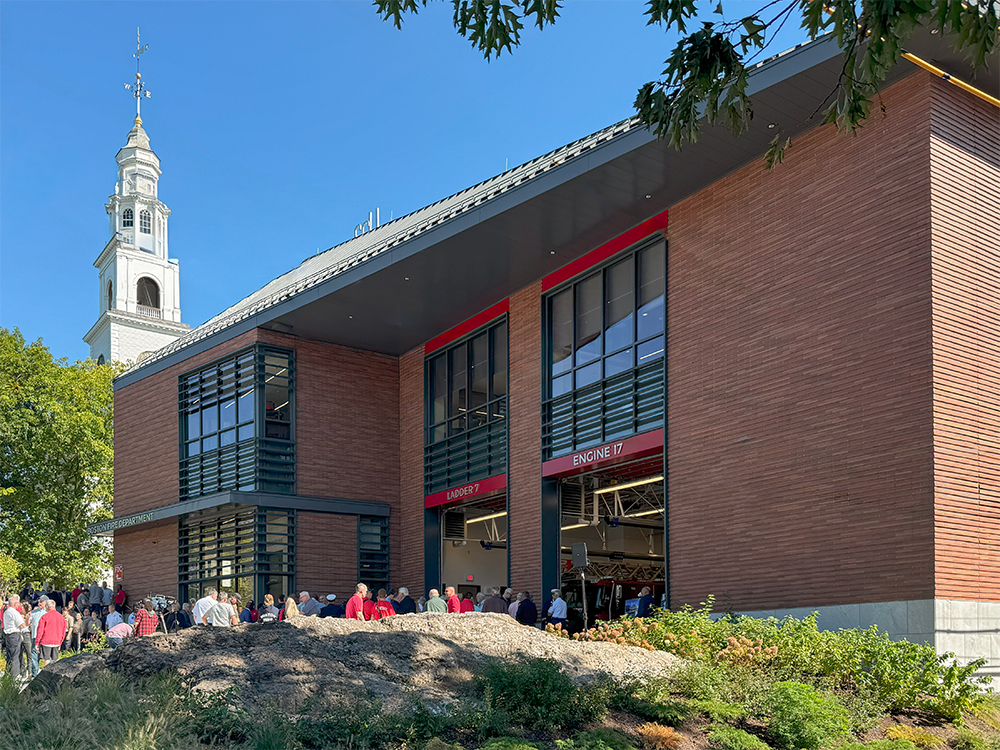
Boston, MA
City of Boston Engine 17 Fire Station
Boston, MA
This new 18,000 SF fire station replaces the former station built in 1928 on the same site. It houses two apparatus bays and one chief’s apparatus bay with adjacent technical spaces. The bays are served by 3 fire poles, 2 stairs, and a 2 stop elevator. Also included is a public entrance, patrol desk, an open concept kitchen and dayroom, fitness area, lockers, changing rooms, and sleeping and office spaces, and storage areas.
AHA is providing LEED Fundamental and Enhanced Commissioning; LEED Administration, MEP Documentation, and Energy Modeling; MEP/FP Design; and Structured Cabling Design services.
Certifications
- LEED Silver NC
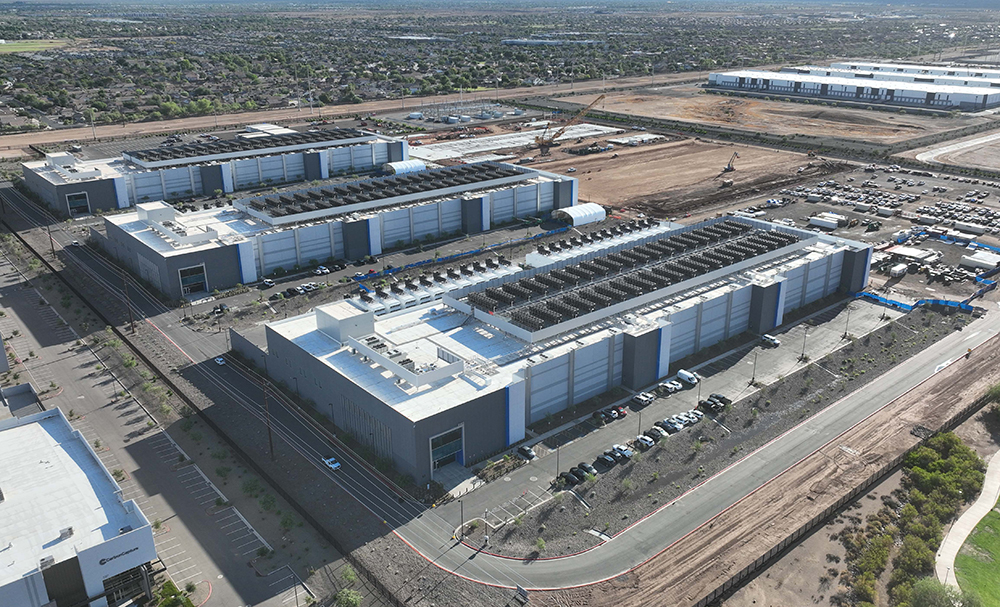
Arizona
Confidential Client
Arizona
This new 36cMW co-colocation data center is 2-stories with central air-cooled chiller plant with redundant distribution to the high density Liquid Cooled (LC) tenant fit out. The project includes high density LC rack deployment and secondary fluid network design as well as design considerations for extreme ambient conditions
AHA provided LEED MEP Documentation, LEED Energy Modeling, Internal Computational Fluid Dynamics Modeling, Telecom, Security, and MEP/FP Design services.
Certifications
- LEED Certified CS (target)
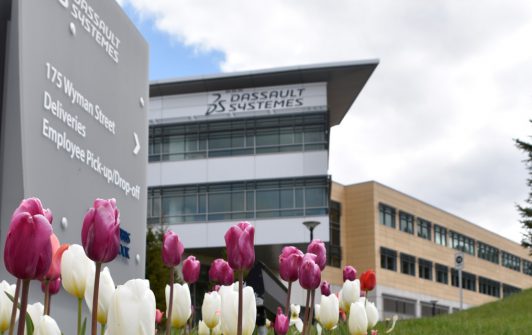
Waltham, MA
Dassault Systemes
Waltham, MA
On a 330,000 SF campus, the two new core & shells feature an open plan and 48’ spacing as key elements, with two levels of parking below house the Dassault Systemes North America Headquarters. The 212,000 SF Dassault Systems tenant interior improvement contains open office, private offices, conference and training rooms and dining room with culinary kitchen.
AHA provided MEP/FP Design, Tel/Data Design, Sustainability Strategy Development, LEED Administration, Energy Modeling, and LEED MEP Documentation services on the core & shell and tenant interior improvement. The infrastructure includes a new primary metered NSTAR Substation with customer owned distribution and transformers.
Certifications
- LEED Gold CS - Core & Shell
- LEED Platinum CI - Tenant Interior Improvement
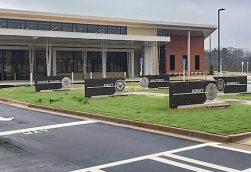
Zebulon, GA
Department of Veterans Affairs Outpatient Clinic
Zebulon, GA
This 59,000 SF single story new construction VA Community Based Outpatient Clinic includes imaging suites, optical, triage, counseling, examination, administrative, utility type spaces for public facilities, waiting, and equipment areas.
AHA provided Commissioning, Technology Design, and MEP/FP Design services. Our Technology Design included complete telecom and special systems design for the rack room layouts, cable tray, paging, nurse call, security, wireless access points, data and voice for the entire facility.
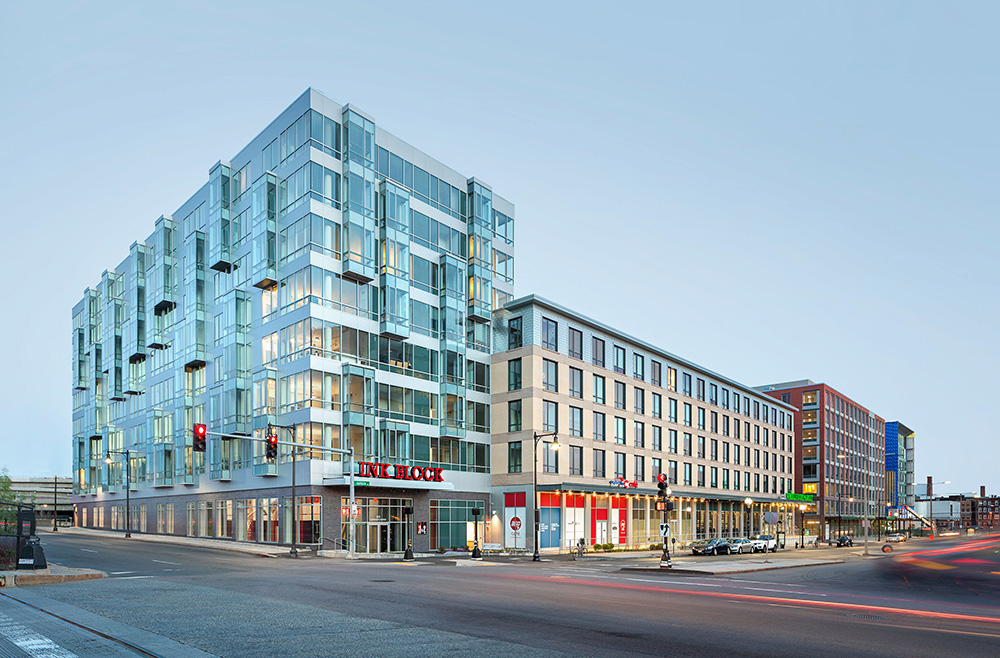
Boston, MA
Ink Block South End
Boston, MA
This multiple building mixed use complex is on the former Boston Herald site and includes three apartment, two condominium, and one micro-unit buildings. The campus also has parking, retailers like Whole Foods Market, an outdoor entertainment lounge, club room, and fitness center.
AHA provided MEP/FP Design, Structured Cabling Design, LEED Administration, LEED Energy Modeling, LEED MEP Documentation, and LEED Fundamental Commissioning services to support Ink Block’s commitment to environmental responsibility. One of the apartment buildings has a shared condenser water loop that uses the waste heat from the Whole Foods refrigeration system to heat up the circulating condenser water for an essentially self contained heating system. The plumbing design also reduced potable water use by 35%. Phase 1 won The American Architecture Prize Winner in Interior Design / Residential award.
All the residential (three apartment, two condominium, and 1 micro-unit) buildings have each achieved a LEED Gold rating.
Certifications
- LEED Gold NC - Each Building
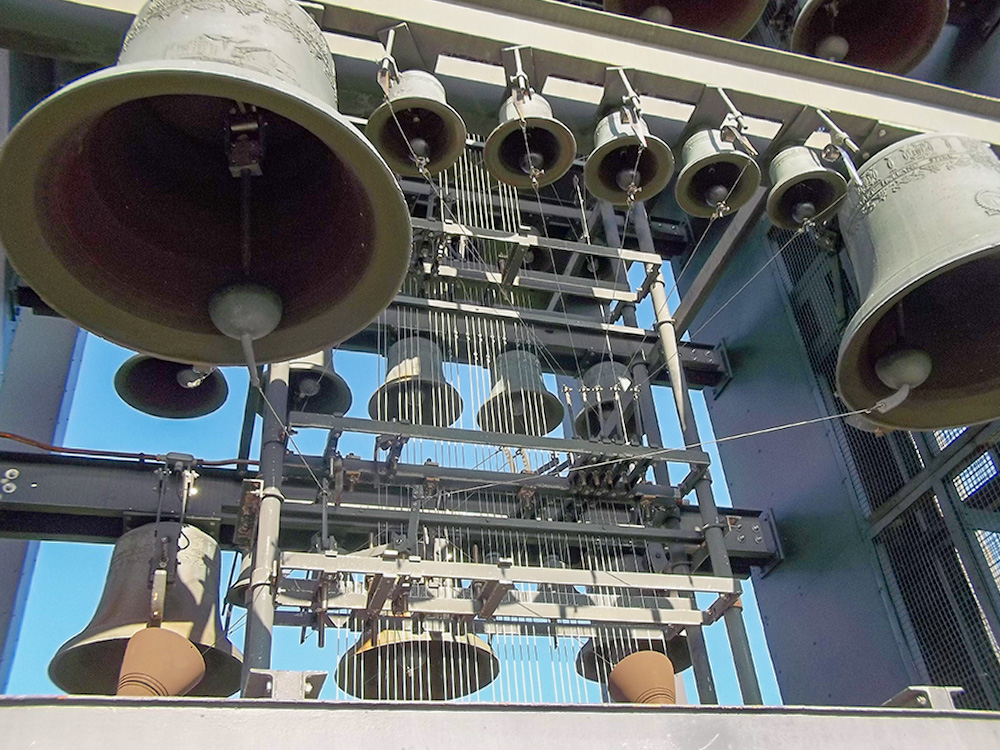
Various Locations
National Park Service
Various Locations
AHA has provided MEP/FP Design, Technology Design, Advisory, and Energy Modeling services on numerous NPS properties including the Gateway National Park’s Visitor Center, Historic House, and Theater; the Dorchester Monument; and Netherlands Carillon, and the Lowell National Historic Park, as part of an IDIQ contract.
The Carter Woodson Home Restoration Phase II allowed Building 1540/42’s, which is adjacent to the Carter Woodson Home proper, to be used for administrative offices, additional exhibit and exhibit support space, and educational space with visitor orientation and engagement, including interpretative media to enhance the visitor experience. The restoration provides space the design, fabrication, and installation of exhibits.
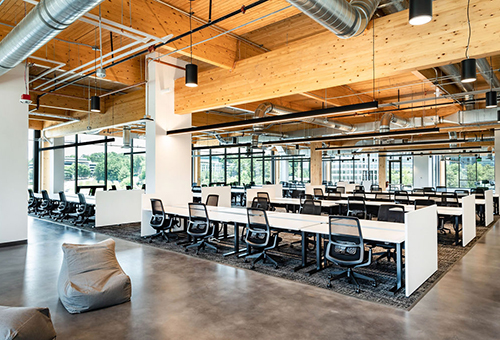
Dunwoody, GA
Nolan Transportation Group
Dunwoody, GA
The 180,000 SF, two-story, gut renovation tenant interior improvement created executive offices, meeting spaces, conference rooms, conference areas, and open office areas to support this logistical support company.
AHA provided MEP/FP and Technology Design services.
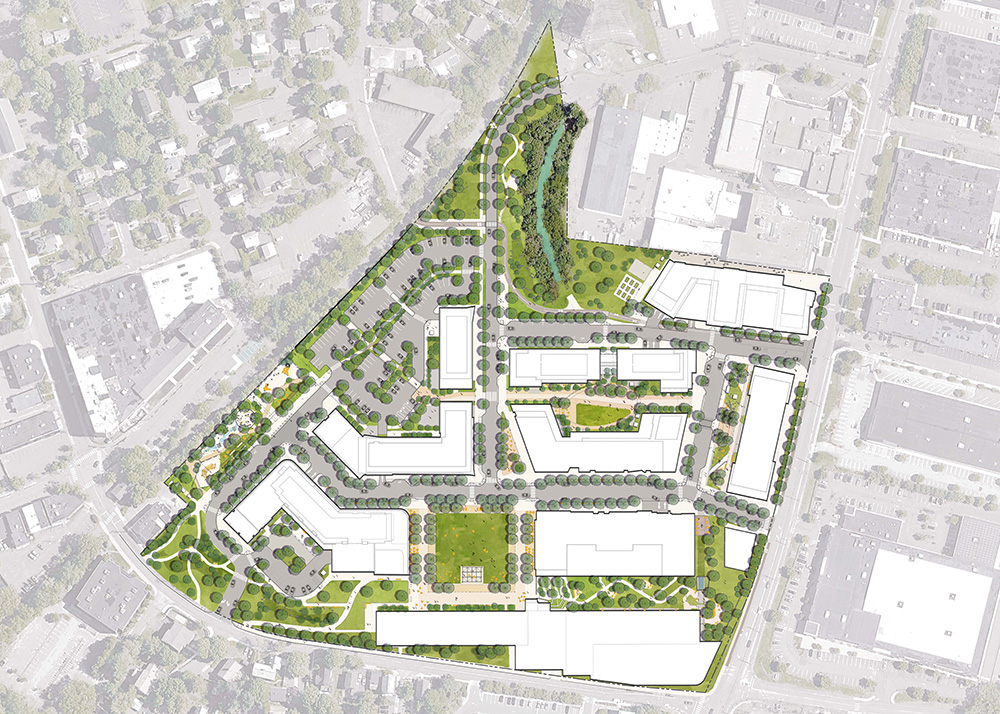
Newton, MA
Northland Newton Development
Newton, MA
The Northland Newton Development is converting an old industrial complex into a new vibrant 10 building mixed use development that will be the largest Passive House and all electric residential community, and site, in the country. The 22.6 acre, 1.1 million SF site will have 822, including 144 affordable, housing units, along with two retails buildings. The complex will include total underground parking, the conversion of a historic mill, underground utility lines, and a solar array.
AHA is providing LEED Administration, LEED Energy Modeling, LEED Enhanced Commissioning, LEED Fundamental Commissioning, LEED for Homes Commissioning for Energy Star, LEED MEP Documentation, Technology Design, MEP/FP Design, and TEDI, MEPA, and Code Compliant Energy Modeling services.
During the project planning phase, Northland Investment Corporation engaged AHA to provide Advisory services. We performed Utility and Technology Master Plans.
Certifications
- LEED Gold Neighborhood Development Plan
- Passive House International (targeted)
- LEED for Homes: Residential Buildings (targeted)
- LEED Gold CSv4: Retail Buildings (targeted)
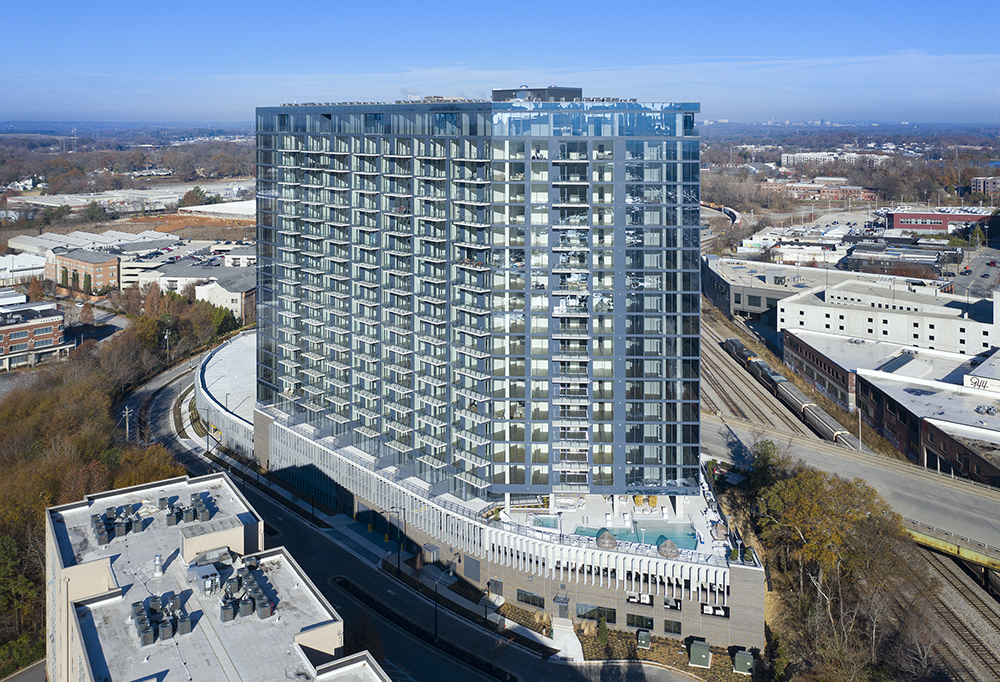
Atlanta, GA
Seven88 West Midtown
Atlanta, GA
The new Seven88 West Midtown condominiums is a 625,000 SF, 22 story mixed use development. It has 279 units on the top 18 levels over four lev-els, 350 car, of parking, with retail streetscape. The residential Amenities include a clubroom with demonstration kitchen, billiards, a lounge, coffee and refreshment bar, concierge service, a state-of-the-art fitness center with yoga studio. The streetscape features shops with a podium deck above including a gas fire pit, water features, a spa and pool, and several plazas. This high-rise condominium is the first of it’s kind in Atlanta’s West Midtown area.
AHA provided MEP/FP Design, Technology Design, Utility Incentive Assistance, and MEP Commissioning services.
Certifications
- LEED Silver CS

Cartersville, GA
Shaw Create Center
Cartersville, GA
The new 67,000 SF Shaw Industries “Create Center” is adjacent to their manufacturing plant and houses the corporation’s marketing, design and innovation associates. The Create Center utilizes an open work space with no ceilings.
AHA provided MEP/FP Design, Technology Design, along with LEED Energy Modeling and MEP Documentation services. Our work allowed for the creation of a “smooth” distribution of ductwork, piping, and conduit. The design included roof top units with variable air volume distribution and LED lighting. These high efficiency systems contributed to the 20.7% reduction in energy usage as confirmed by our energy model.
Certifications
- LEED Silver NC
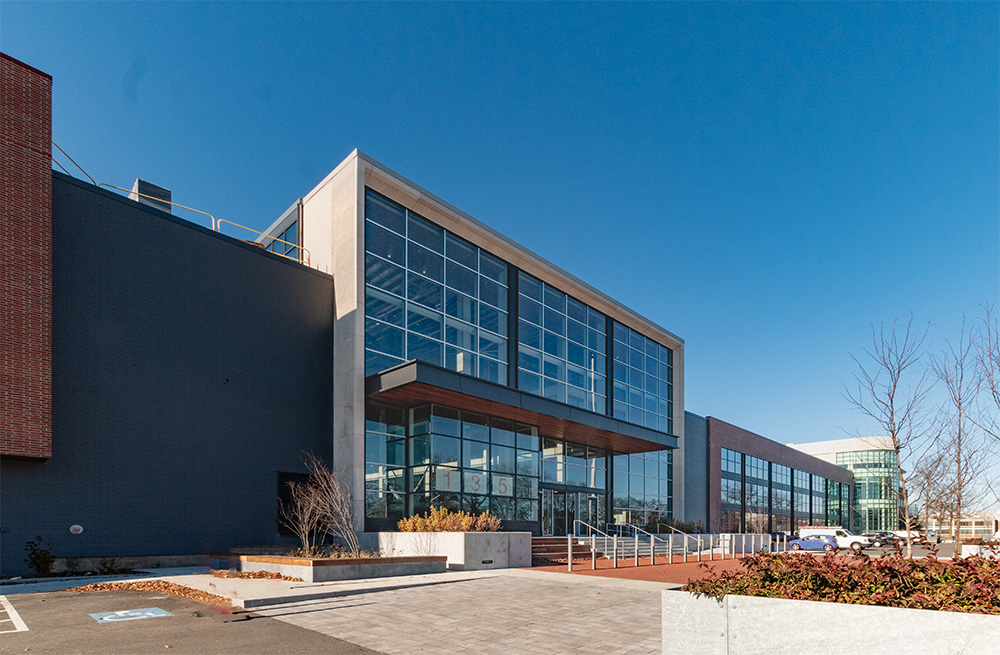
Boston, MA
Southline Boston
Boston, MA
This core & shell repositioning project transformed the former The Boston Globe site transformed the three-story, once office/industrial building, into a 695,000 SF science & technology hub to stimulate growth in fields such as life science, medical, and high-tech companies. It includes 360,000 SF of office space and 300,000 SF of laboratory space, along with 35,000 SF of retail including a fitness center, a restaurant, and a micro craft brewery.
AHA provided MEP/FP Design, LEED MEP Documentation, LEED Energy Modeling, Fundamental Commissioning, Tel/Data and Security Design, along with Smoke Computational Fluid Dynamics Modeling services.
Certifications
- LEED Gold CS
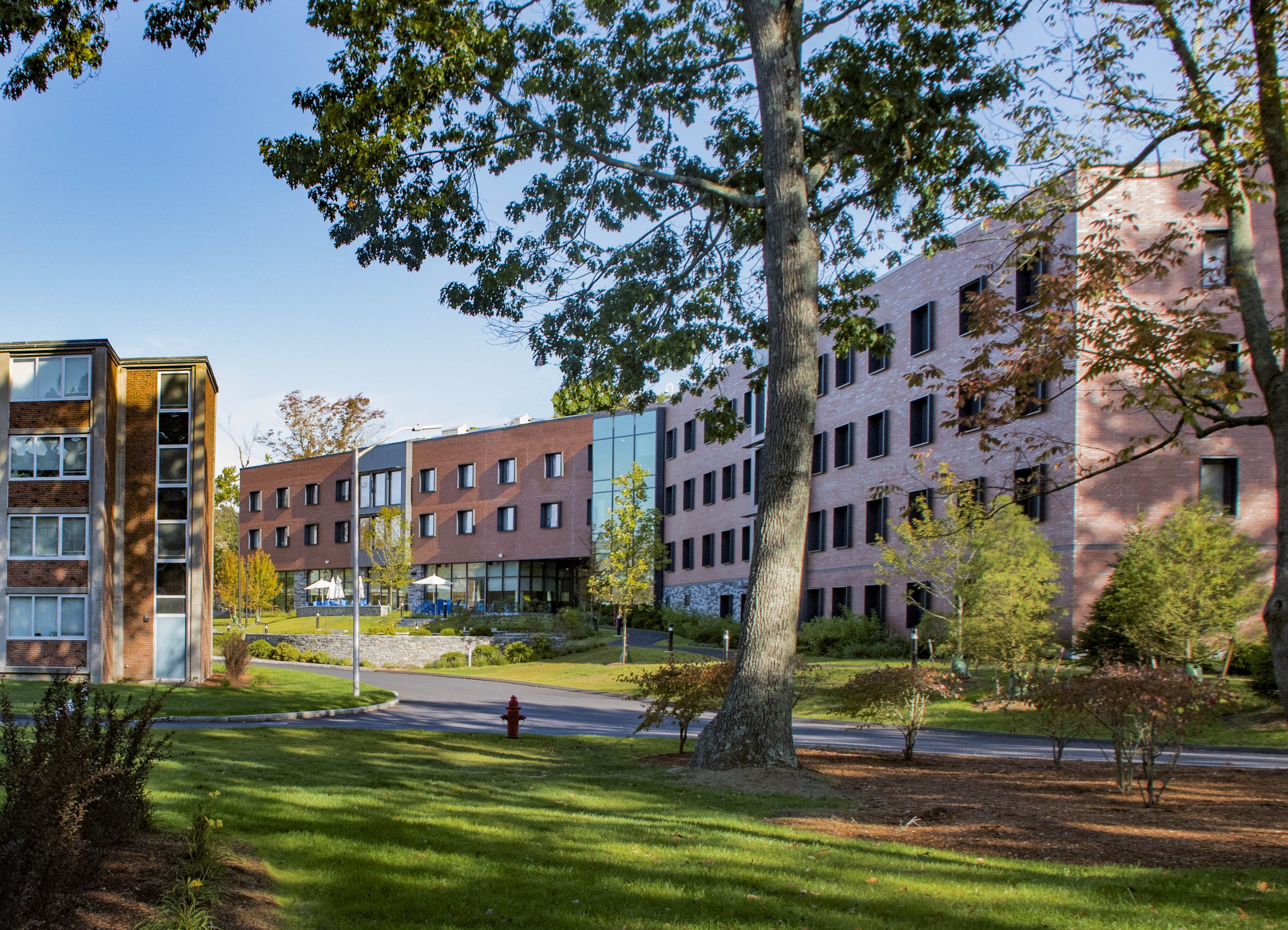
Norton, MA
Wheaton College Pine Hall
Norton, MA
The new, 45,000 SF, Passive House residence hall houses 178 students in a mixture of singles and doubles while using 70% less energy than if it was built to meet the current building code. It features ample common areas: there is a 2,000 SF first floor all campus gathering space, along with multiple study areas in the residential wings.
AHA provided MEP/FP Design, Technology Design, along with a solar photovoltaics study services. The infrastructure systems meet PHIUS criteria, and is approximately 70% more energy-efficient than buildings that meet the standard state code Pine Hall won the 2020 PHIUS Passive House Projects Competition: Schools and The Architects Newspaper Best of Design Awards: Editor’s Pick in the Green Building category.
Certifications
- PHIUS+ Certification
Technology Services
- Structured Cabling Systems
Consulting - Outside Plant and Campus Distribution
- Building Backbone
- High Availability
- Horizontal Cabling
- Cabling Schedules for Network Design
- Wired Score Certified Systems Design
- Security Systems Consulting
- Access Control
- Video Surveillance
- Security Intercom
- Intrusion Detection
- Parking Controls
- Infant Abduction Protection
- Audio/Visual Systems Consulting
- Conference Room Audio Visual & Control
- Courtroom Audio Visual and Control
- Sound Masking
- Background Music and Overhead Paging
- Video Walls
- Nurse Call Systems Consulting
- Data Center Technology Systems Consulting
Representative Clients
- Alexion Pharmaceuticals
- BioMed Realty Trust
- Children’s Healthcare of Atlanta
- City of Boston
- Dassault Systems
- Department of Veterans Affairs
- Georgia Institute of Technology
- Gwinnett County, Lawrenceville, GA
- Hartsfield Jackson Atlanta International Airport
- Intellia Therapeutics
- Iron Mountain
- MIT Investment Management Company (MITIMCo)
- MIT Lincoln Laboratories
- National Development
- Northland Investment Corporation
- NTT Data Centers
- Menlo Equities
- Starwood Capital Group
- TA Realty
- The Davis Companies
- Trammell Crow Company
- Worldwide Mission Critical










