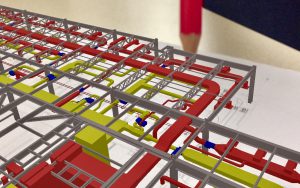AHA and Augmented Reality

AHA’s BIM Department has been driving our use of Augmented Reality (AR) applications to move from straightforward incorporation of 2D information – such as plan drawings – towards more complex 3D models.

AR is a technology for navigating virtual models, images, or information that make up a digital environment, which can be used on multiple platforms. Our entire BIM group is currently investigating methods for enhancing our use of AR technology.
Through overlaying digital information on an object viewed through a smartphone or tablet, we investigate existing sites and buildings, and review proposed or construction designs as an overlay, simply by picking-up a device and holding it over a 2D drawing. AR revamps the old process of looking back and forth between small scale documentation and current construction to check conditions. You are able to look at the built environment with the BIM overlaid without looking away. Augmented reality will do for BIM what BIM did for CAD and 2D drawing.
How does AR enhance our process? AR is transforming our approach to large-scale engineering projects. By delivering precise, immediate, up-to-date information with human interpretation, we improve decision-making making smaller changes early, therefore minimizing larger and more costly changes later.

During the Bluebird Bio project – an 182,000 SF, lab/office tenant improvement at 60 Binney Street, Cambridge, MA – AHA realized early on that accuracy and coordination were going to be essential to its success and maintaining its schedule. From the beginning, the BIM group knew they could utilize AR for the design team to virtually visualize the design simultaneously to catch any clashes or design flaws. With AR, you navigate through the model and look up or down, just as if you were there.
Collaboration and communication are key to any successful project here at AHA. We are always looking for ways to improve efficiency and accuracy.








