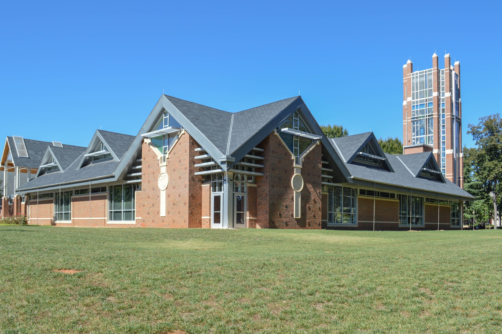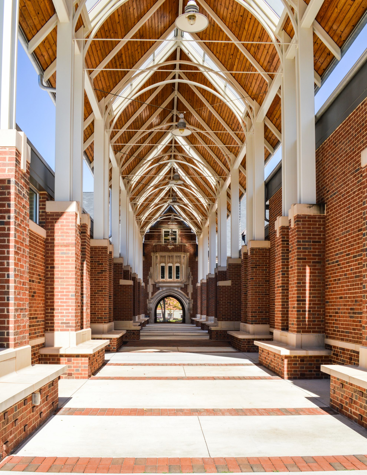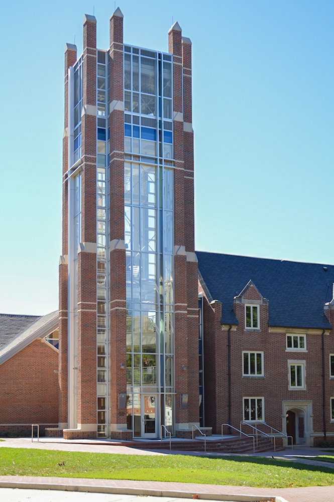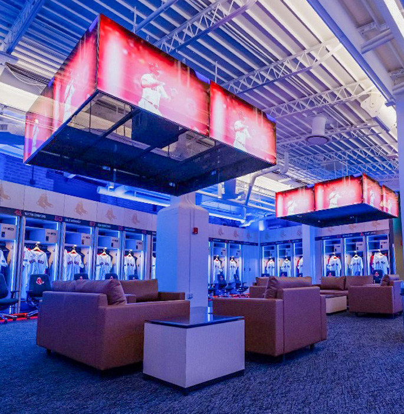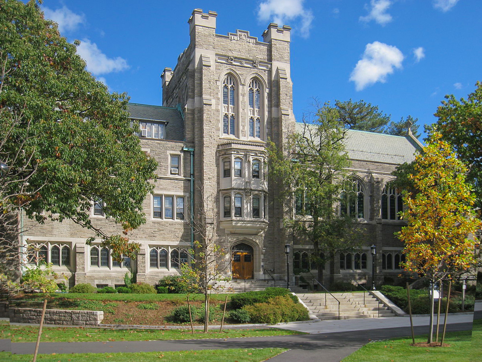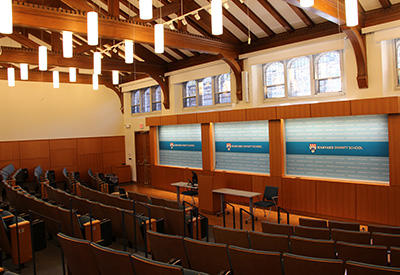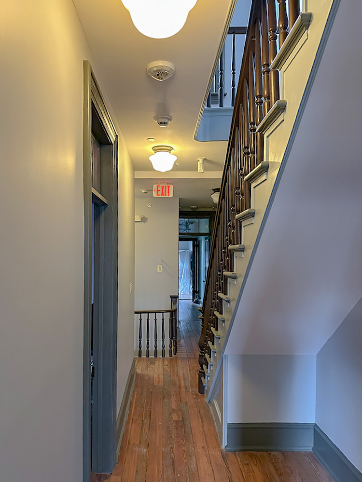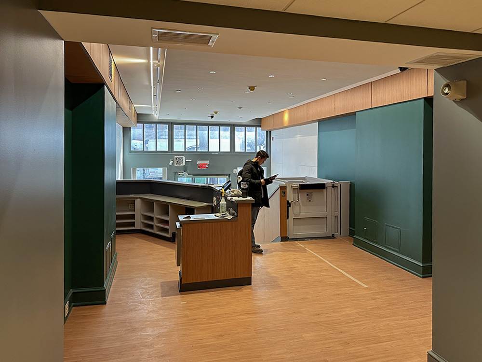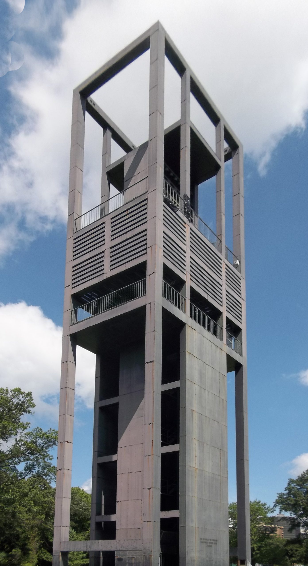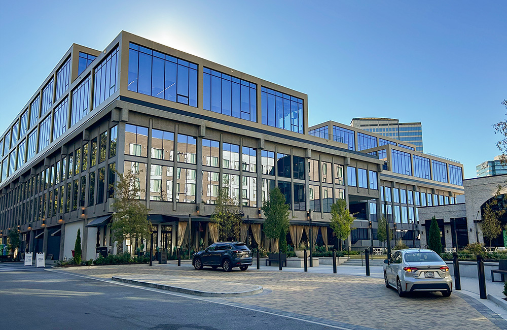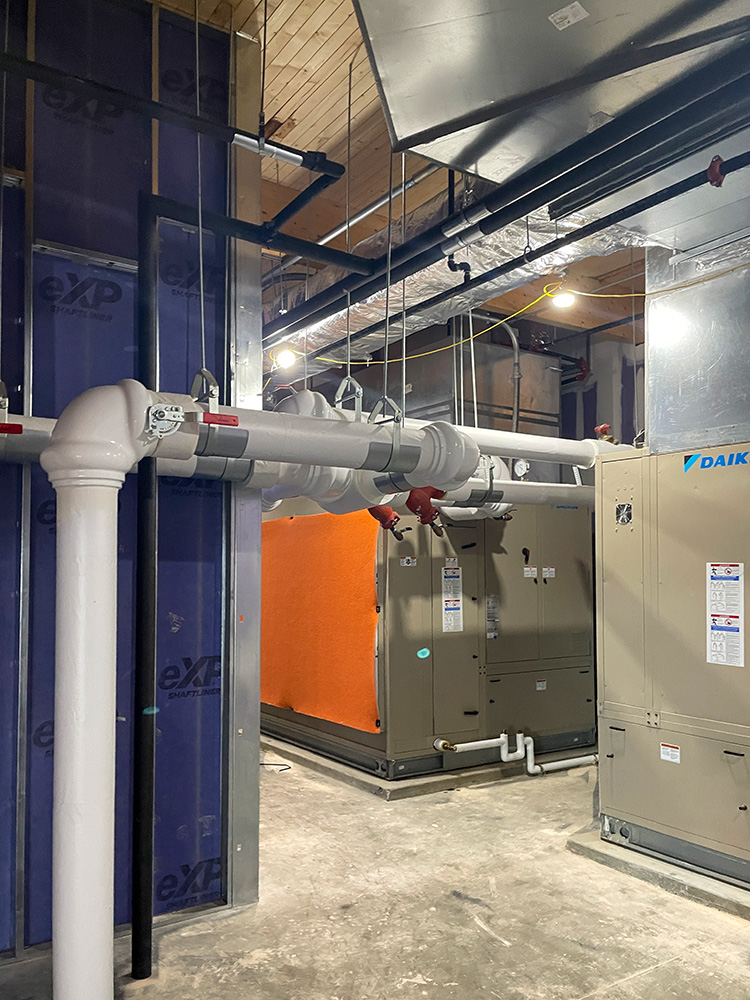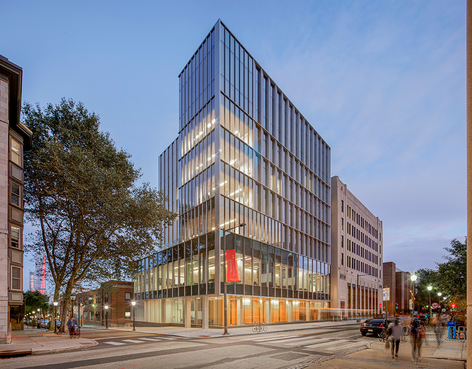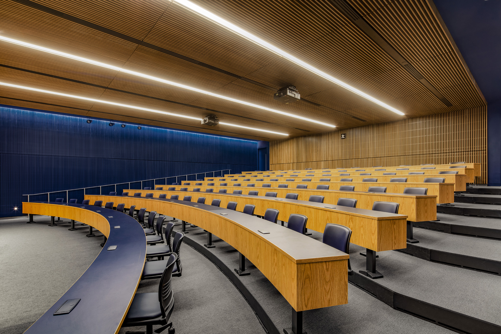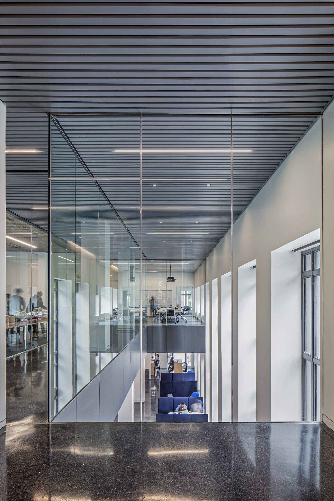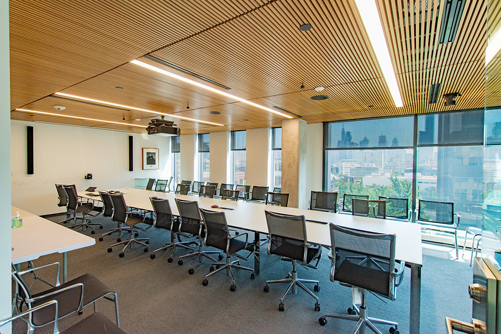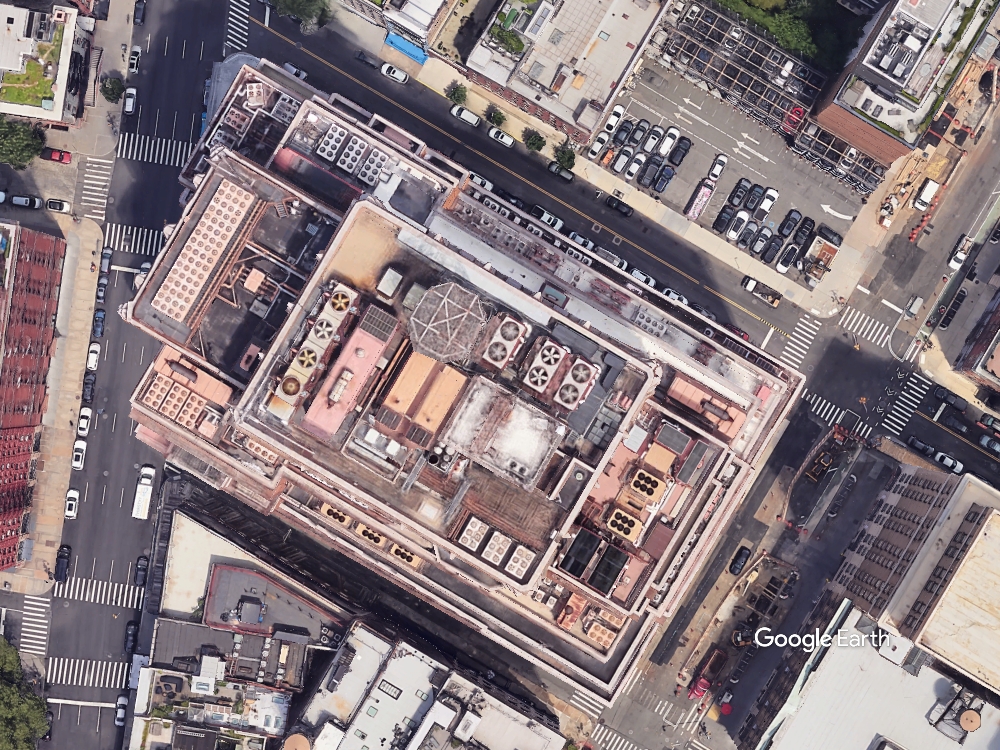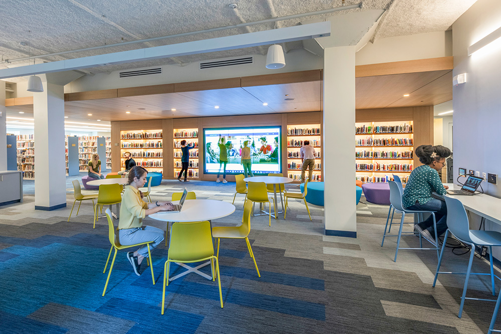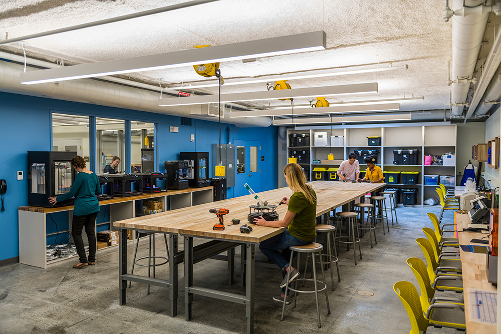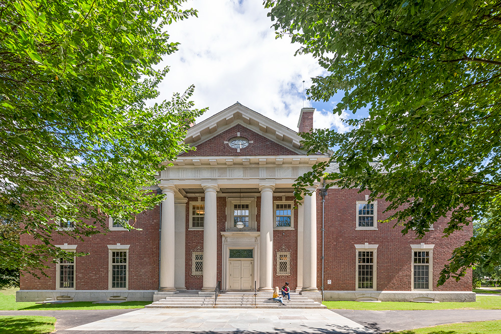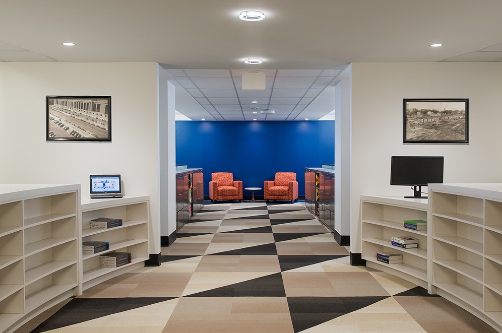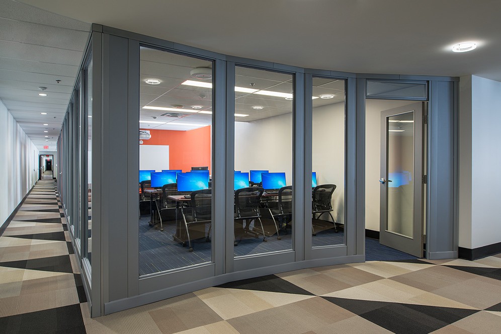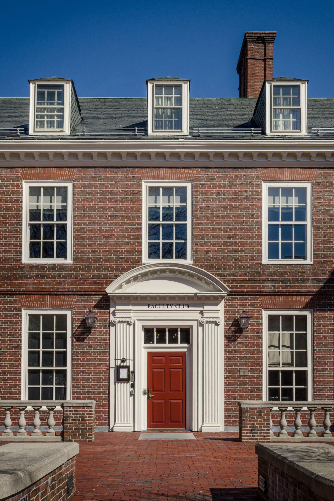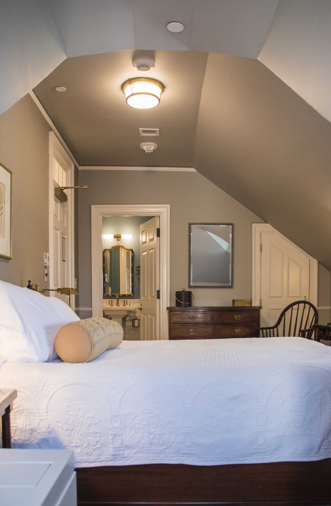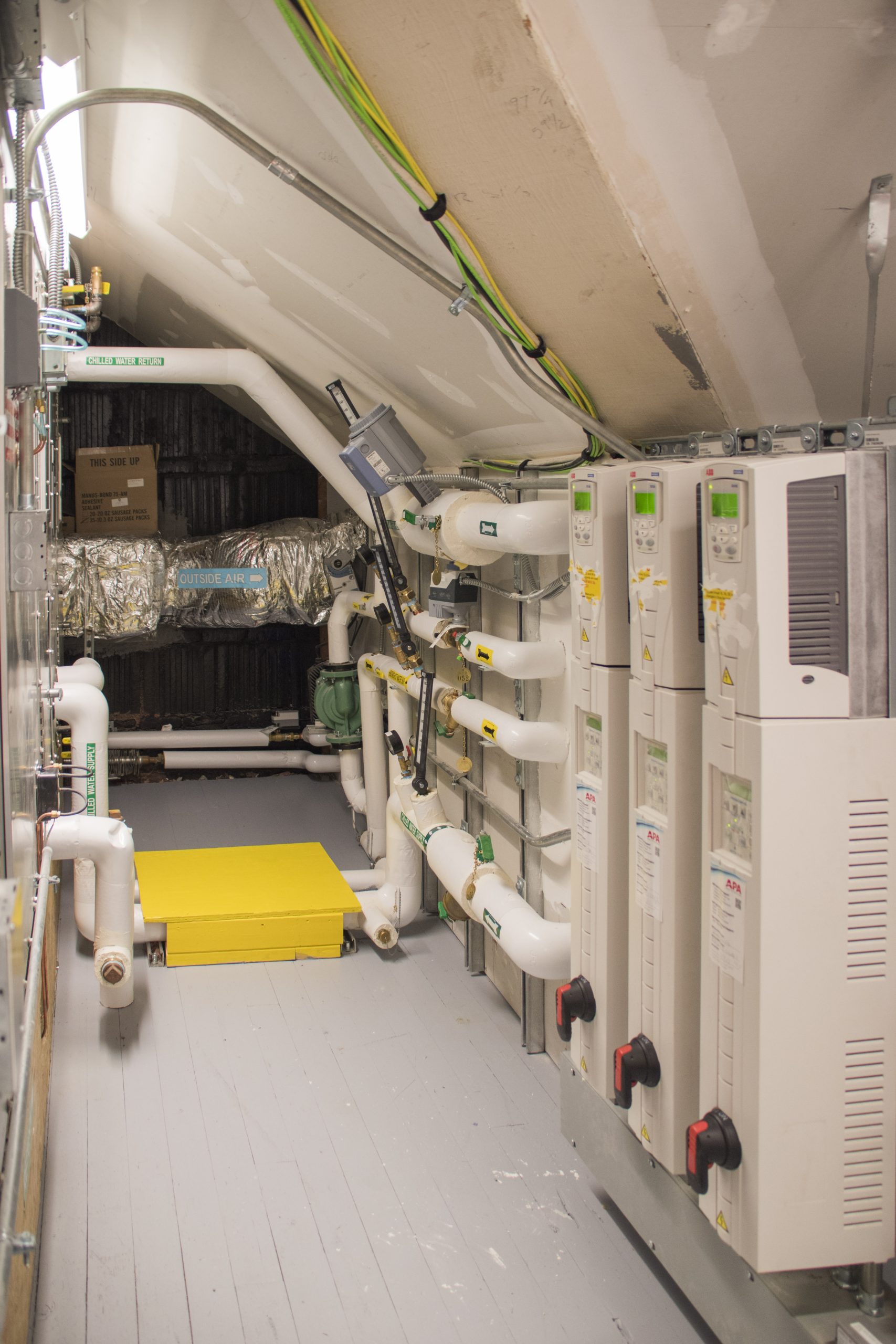AHA has wide-ranging expertise as a building performance consulting firm in adaptive reuse of historic and non-historic buildings.
Being founded as a New England based MEP engineering services firm, AHA inherently has wide-ranging expertise in historic preservation and more specifically, historic and non-historic adaptive reuse projects. Historic preservation and adaptive reuse project types are important for maintaining buildings’ cultural interests and heritage as well as maximizing potential economic and schedule benefits from re-using existing structures. Historic preservation projects are typically quite challenging, but due to our depth of experience, AHA is well versed in balancing modern building performance goals with the sensitivity necessary to preserve the building’s historic characteristics.
As AHA has evolved into a building performance consulting firm, we have added core services to support our MEP engineering services including fire protection engineering services, technology systems consulting, energy modeling for buildings, energy and sustainability consulting, net zero building design consulting, decarbonization strategies for buildings consulting, and indoor air quality consulting for buildings which further enhances our capability to deliver successful historic preservation and adaptive reuse projects.
Market Leaders


Jonathan Splaine, LEED AP
Partner | Project Executive
Location: Burlington, MA
Experience: 26 Years
Joined AHA: 2000
Fun Facts:
- I am motivated by... My family
- My passion project beyond work... Woodworking
- The best advice ever received… Trust but, verify
Related Projects
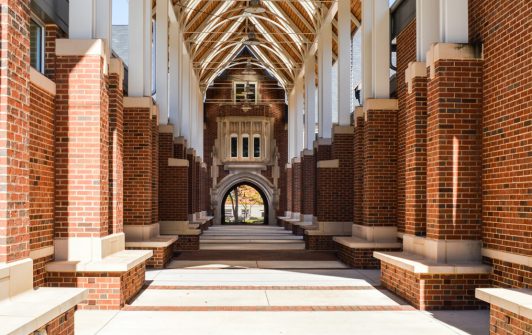
Decatur, GA
Columbia Theological Seminary
Decatur, GA
The historic 1926 Simons-Law student residence hall was transformed into a state-of-the-art learning facility with classrooms, large lecture halls, bookstore, mailroom, offices, and study spaces. For this renovation and addition, the existing three-story structure was joined to a new one-story building. The addition includes two wings: one with three 75-seat class-rooms and the other with two 40-seat classrooms.
AHA provided MEP/FP Design, Energy Modeling, and Fundamental Commissioning services. The systems include site drainage that is routed from its current release strategy directly into the existing watershed. By utilizing a quality control feature, the drainage flows into an underground detention structure that gradually releases into a naturally landscaped ravine. Rain water collection occurs in a cistern for landscape irrigation.
Certifications
- LEED Gold NC

Boston, MA
Fenway Park
Boston, MA
AHA has provided MEP/FP Design services on over 70 projects throughout the historic 1912 baseball stadium.
Projects include the addition of new Green Monster seats, Right Field Roof Deck, new and renovated concessions, new retail stores, clubhouse and batting cages, along with electrical support for new and replacement scoreboards.
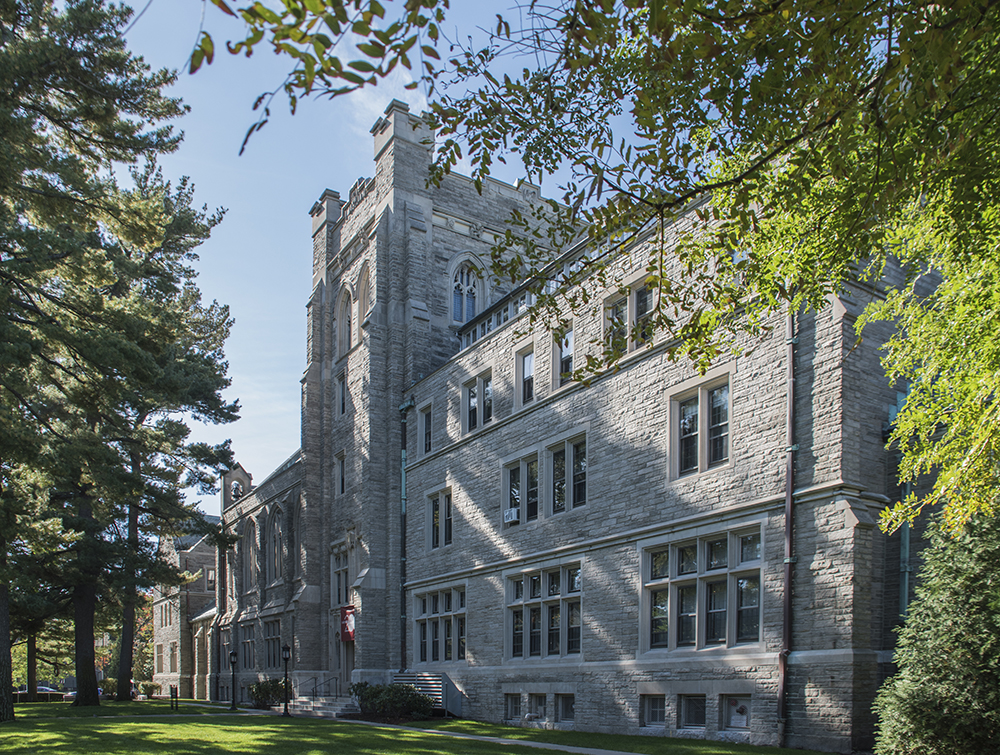
Cambridge, MA
Harvard University Divinity School Andover Hall
Cambridge, MA
The master plan of this historic building that houses classrooms, a lecture hall, a multi-faith chapel, along with faculty and staff offices evaluated existing conditions, determined program needs, created an approach to preserve the historic nature of the building, and established a phased renovation and expansion plan, including the Sperry auditorium renovation. A Net Zero Energy study was undertaken and found significant reductions in the building’s energy consumption, while finding opportunities for on-site energy production.
AHA provided MEP/FP Design, Master Planning, and Net Zero Energy study services. During Harvard’s planning phase, the University engaged AHA’s Advisory services, to perform master planning.
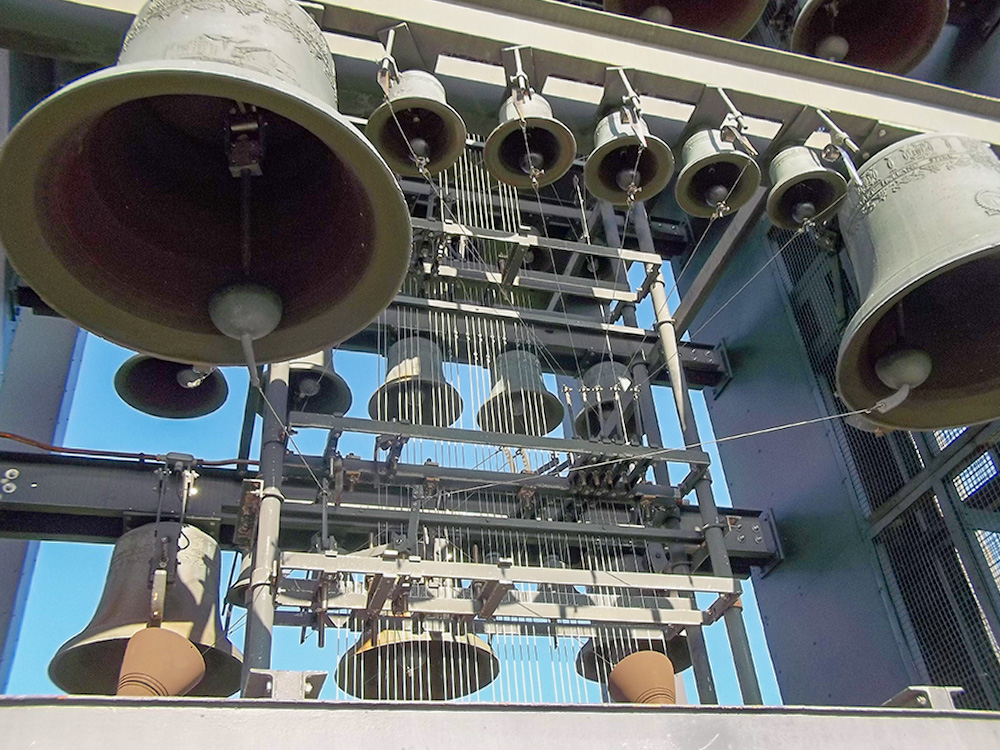
Various Locations
National Park Service
Various Locations
AHA has provided MEP/FP Design, Technology Design, Advisory, and Energy Modeling services on numerous NPS properties including the Gateway National Park’s Visitor Center, Historic House, and Theater; the Dorchester Monument; and Netherlands Carillon, and the Lowell National Historic Park, as part of an IDIQ contract.
The Carter Woodson Home Restoration Phase II allowed Building 1540/42’s, which is adjacent to the Carter Woodson Home proper, to be used for administrative offices, additional exhibit and exhibit support space, and educational space with visitor orientation and engagement, including interpretative media to enhance the visitor experience. The restoration provides space the design, fabrication, and installation of exhibits.
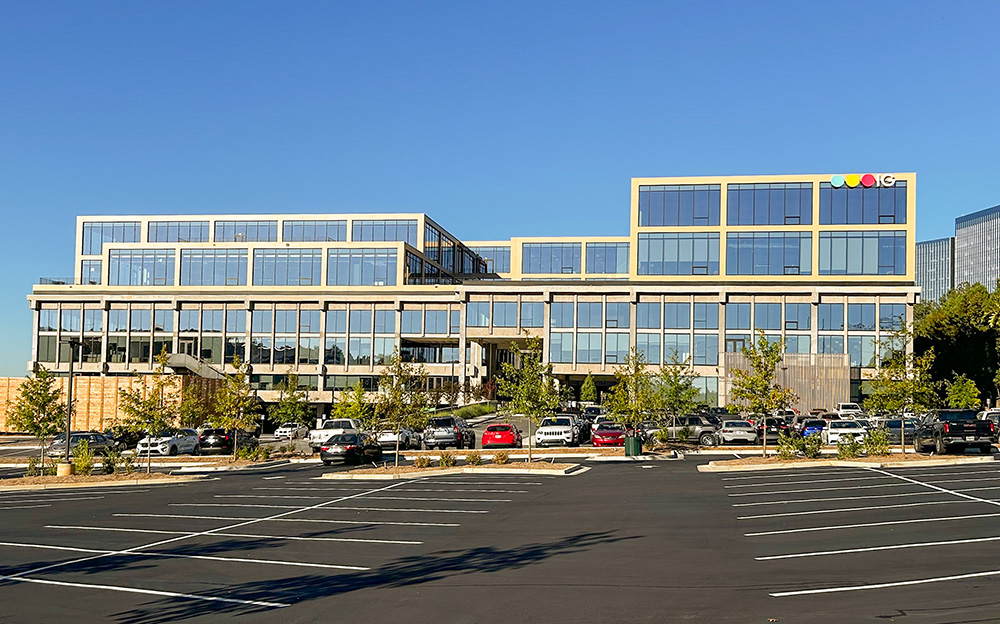
Dunwoody, GA
Campus 244
Dunwoody, GA
This adaptive reuse of an existing three story office building created a 386,000 SF, five story office development by adding two floors. This modern workplace offers a flexible, open environment with large floorplates, upgraded infrastructure, terraces and breezeways, and a variety of tenant amenities. The project includes 106 parking spaces located beneath the building, along with conference and support spaces, a fitness center, and shower facilities, all designed to support a wide range of commercial office tenants.
AHA provided LEED Fundamental and Enhanced Commissioning services.
Certifications
- LEED Gold CS
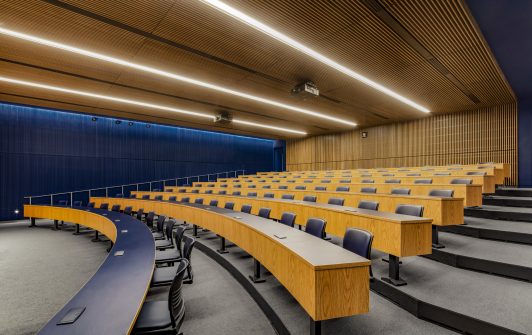
Philadelphia, PA
University of Pennsylvania Perelman Center for Political Science and Economics
Philadelphia, PA
The 110,000 SF Perelman Center for Political Science and Economics combines a rehabilitation of an existing historic building, maintaining and restoring the south and west facades, with a significant addition to its north. The building houses a 120-seat auditorium, classrooms, undergraduate meeting rooms, a forum with a seating capacity of 72, and Political Science and Economics departments faculty offices.
AHA provided LEED Administration, LEED MEP Documentation, and MEP/FP Design services. The design re-captures roof drainage, foundation drainage, air-conditioning condensation, and “cooled” steam condensate to flush toilets; uses the steam condensate via heat exchanger for snow melting; incorporates HVAC system energy recovery, airside economizer and CO2 control ventilation for intermittently occupied public spaces; the HVAC systems also include heating and cooling active chilled beams to enhance comfort conditions in office and classroom areas.
Certifications
- LEED Gold NC

New York, NY
DataGryd
New York, NY
The 240,000 SF, 24 story building with a basement and subbasement was built in the 1930s. This project for the property was multi-phased and accommodated for high density power and cooling and structural needs of generations, cogeneration plants and UPS systems. As a historic building, careful consideration and coordination with the Landmarks Preservation Commission was needed to ensure the exterior work conformed to the required standards.
AHA provided MEP/FP Design services. Our BIM model was crucial in explaining our design solutions to the Commission.
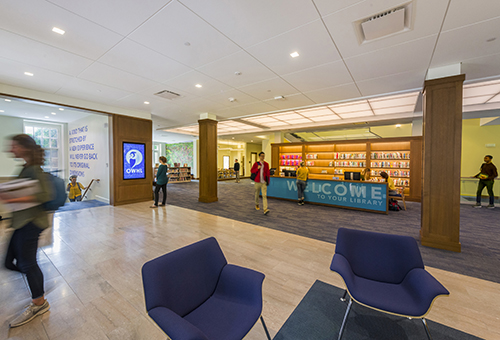
Andover, MA
Philips Academy Andover, Oliver Wendall Holmes Library
Andover, MA
The OWHL renovation restored and refurbished the historic interior. The 1929 central five-floor stacks structure was converted to three floors, and repurposed for a climate-controlled special collections vault, classrooms, group study rooms, and new restroom/elevator core. Areas of the 1989 addition were also reconfigured for library services, student study areas, a new climate-controlled Archives/Special Collections center, and Library staff space.
AHA provided MEP/FP Design services.
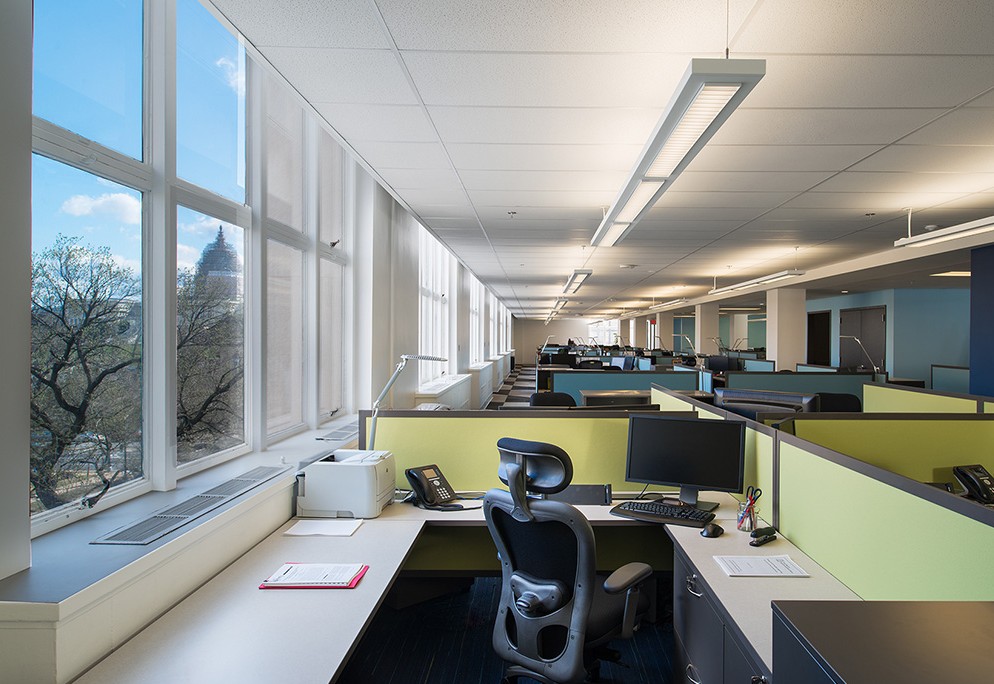
Washington, DC
Department of Housing & Urban Development Wilber Cohen Building Voice of America
Washington, DC
The full renovation of the 40,000 SF Voice of America’s Headquarters located the Wilbur Building, which is listed on the National Register of Historic Places, accommodates VOA’s in-house technology operations. The space enabled continuous operations to a world wide audience while meeting GSA’s cutting-edge officing strategy.
AHA provided MEP/FP Design services. The infrastructure preserves the building’s its historic nature while optimizing energy efficiency.
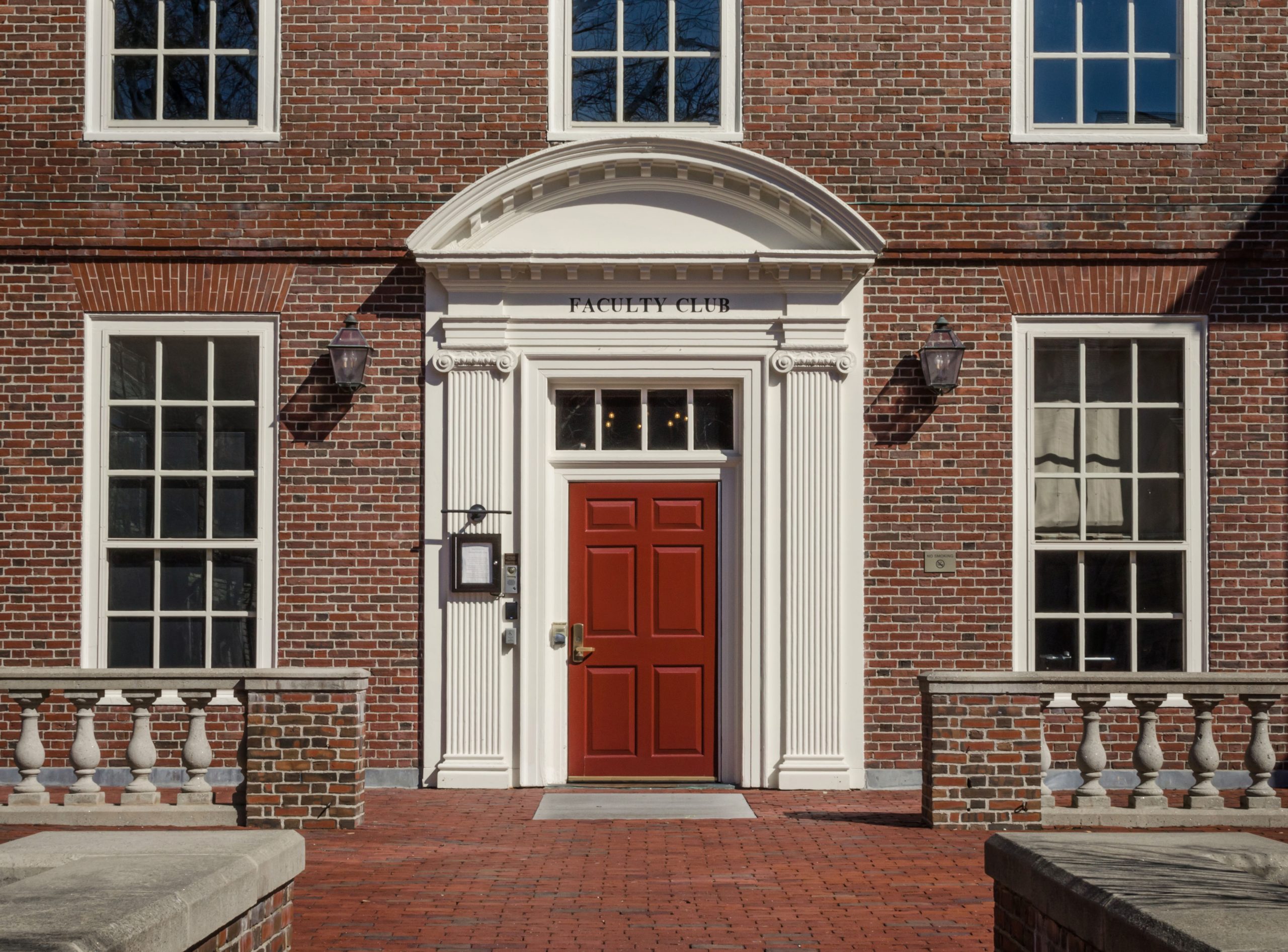
Cambridge, MA
Harvard University Faculty Club
Cambridge, MA
This renovation modernized this historic 1920s building. The main kitchen was updated, while the refurbished dining rooms offer seating for approximately 300 guests. The meeting, conference, function, and hospitality spaces were upgrades, while new private and open office areas were created.
AHA provided Mechanical, Electrical and Plumbing Design, Feasibility Study, an Arc Flash Study, and Utility Incentive Assistance services to met Harvard’s University Green Building Standards (Dec 2014) Tier 3 Systems Upgrades: Limited Scope Projects with Energy and GHG Impact. The design included two new mechanical rooms, one of which merged AHUs to eliminate several existing units, and expanded a third mechanical room. Overall 17 single zone, constant volume AHU’s were consolidated into 4 VAV AHU’s, system variability/control for dynamically occupied spaces improved energy efficiency, and the quantity of equipment needed to operate and maintain the building was reduced.
Northstar Project & Real Estate services, the University’s Owner’s Project Manager, engaged AHA to provide Advisory services, a feasibility study investigated the most appropriate solution to upgrade the building’s HVAC system.
Historic Preservation & Adaptive Reuse Markets
- Sports Stadiums
- College & Universities
- Private Secondary Schools
- Industrial Manufacturing & Storage Facilities
- Data Centers
- Government Buildings
- Theological Seminaries
- Churches
- Synagogues
- Libraries
- Museums
- State and National Parks Facilities
- Building Performance Consulting
Representative Clients
- Boston Red Sox – Fenway Park
- Boston Symphony Hall
- Cannistraro, Boston, MA
- Columbia Theological Seminary
- DataGryd, New York, NY
- Drexel University
- Fort Adams, Newport, RI
- General Services Administration (GSA)
- Gordon-Conwell Theological Seminary
- Harvard University
- Mass MoCA
- Museum of Fine Arts, Boston, MA
- Nantucket Culinary Center
- National Parks Service
- Northland Investments
- Phillips Academy Andover
- Phillips Academy Exeter
- The First Church of Christ Scientist
- The Wheeler School
- University of Pennsylvania
- Wellsley College

















