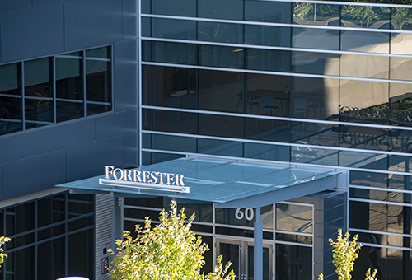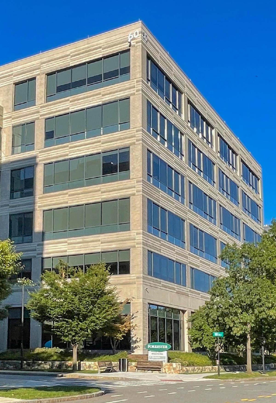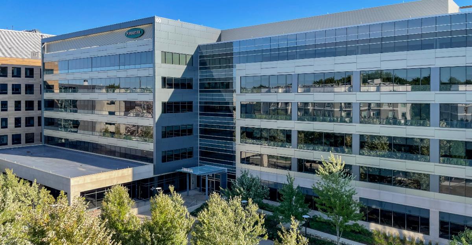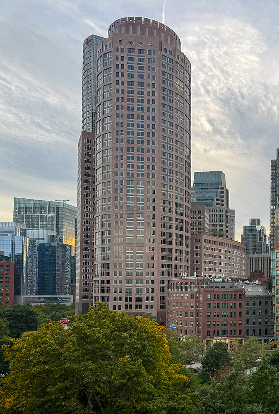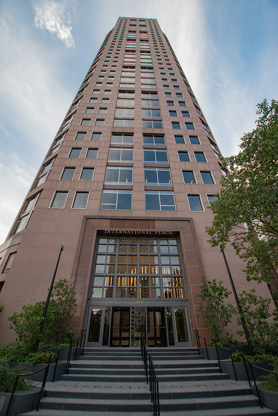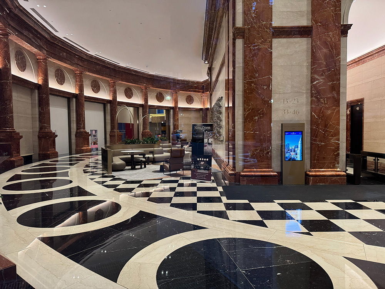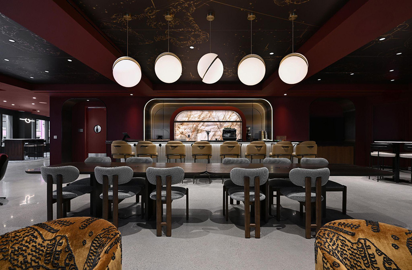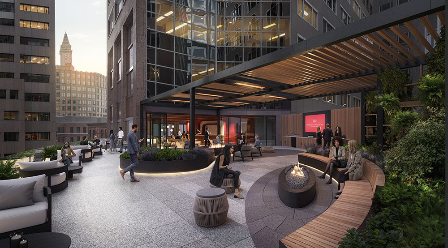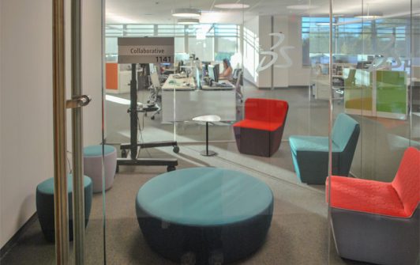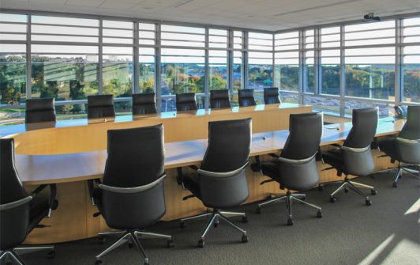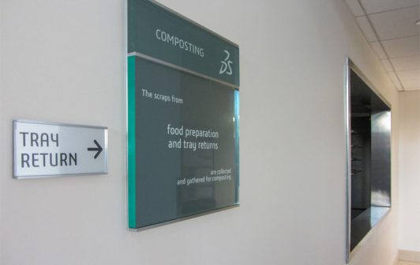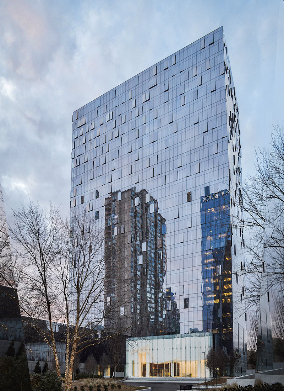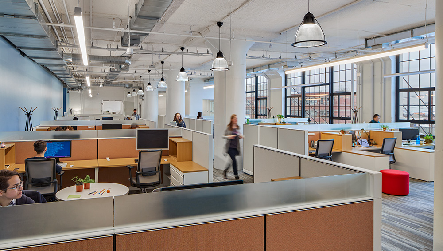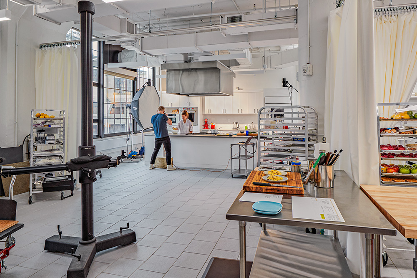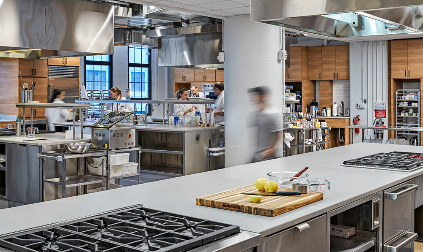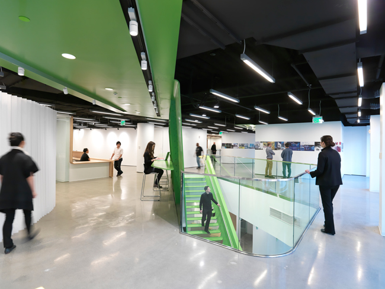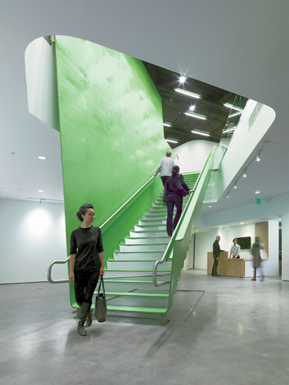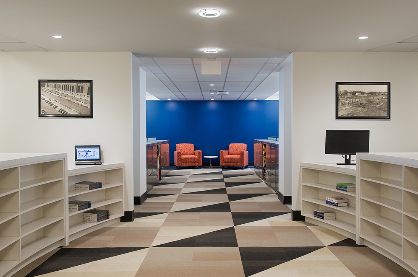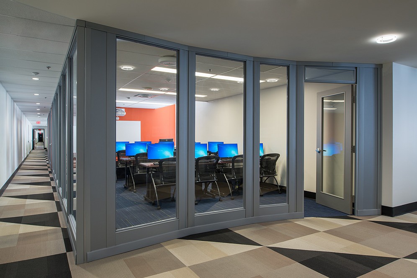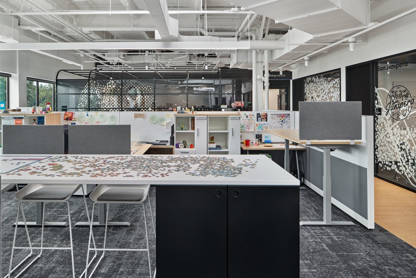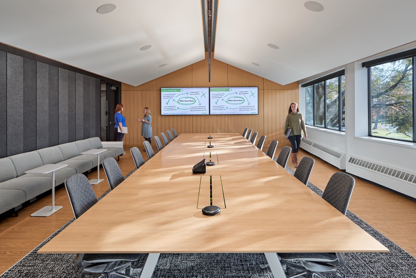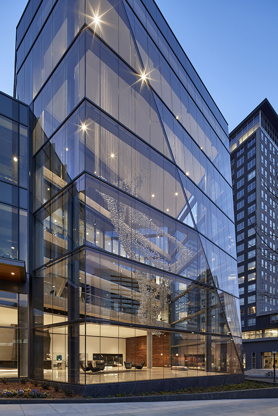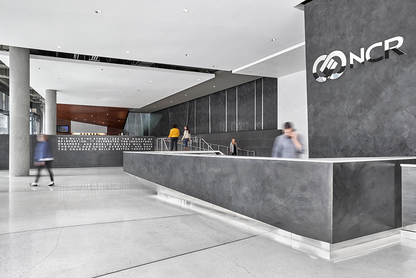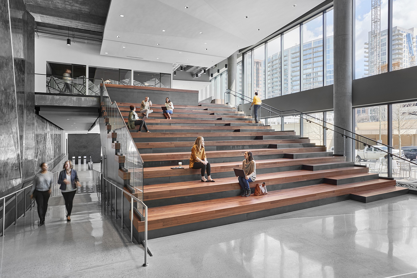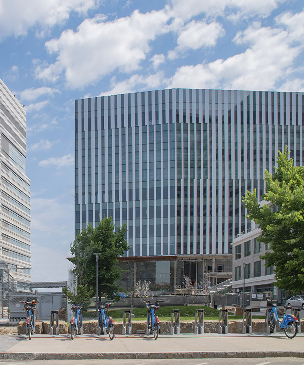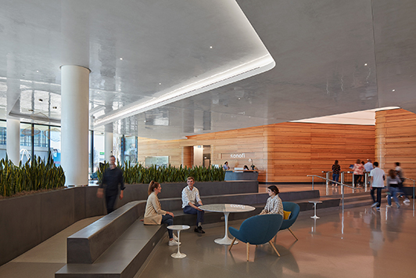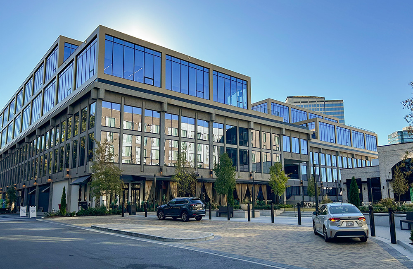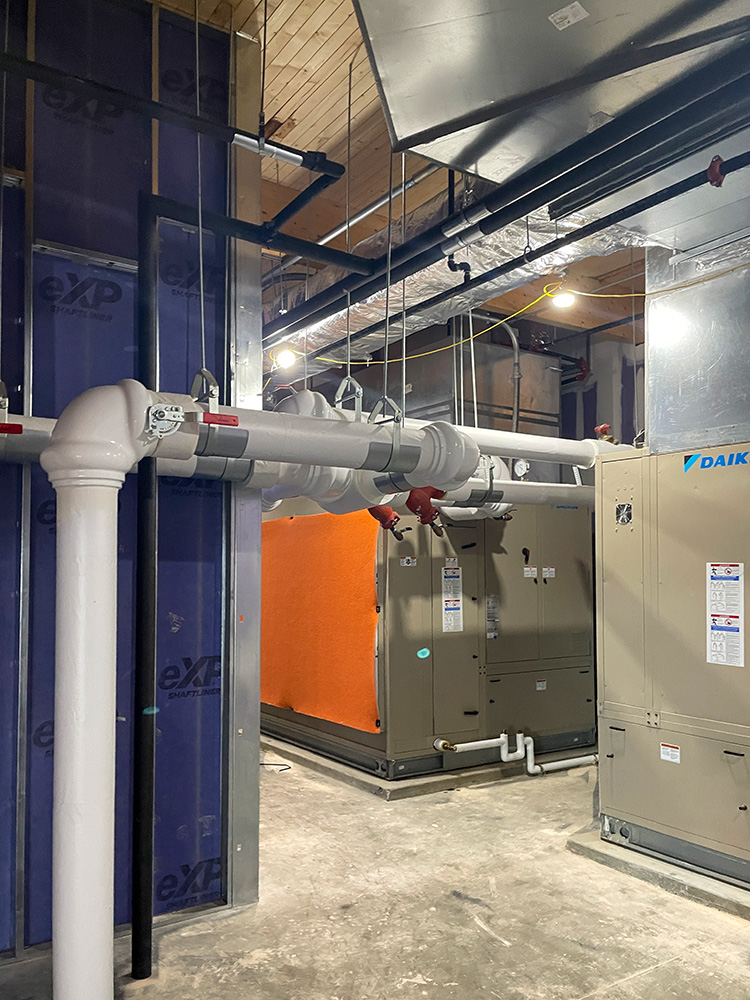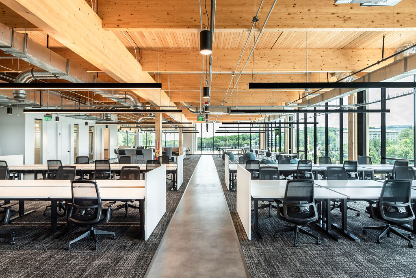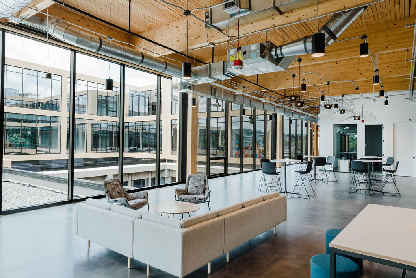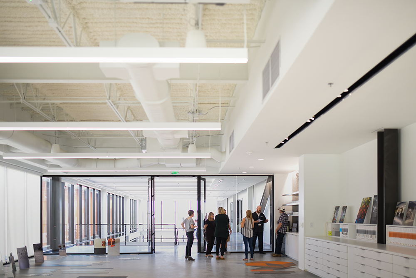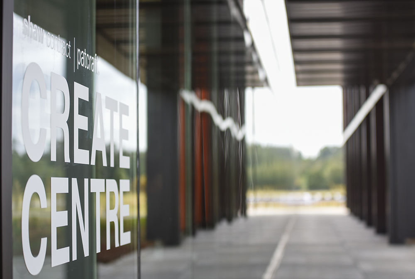AHA has 3+ decades of experience as a building performance consulting firm designing modern corporate office environments.
AHA has 3+ decades of experience designing ever-changing Corporate America office and amenity environments as well as mid-to-high rise corporate office core & shell buildings. Our overall experience and comprehensive core engineering service offerings of MEP engineering services, fire protection engineering services, technology systems consulting, energy modeling for buildings, energy and sustainability consulting, net zero building design consulting, decarbonization strategies for buildings consulting, indoor air quality consulting for buildings, retro-commissioning services, and building commissioning services to deliver corporate facilities that seamlessly interconnect the landlords’ base building systems with the corporate office tenants’ program requirements.
Market Leaders


Chris Curran, CPD
Partner | Project Executive | Operations Director, Boston
Location: Boston, MA
Experience: 27 Years
Joined AHA: 2012
Fun Facts:
- My favorite quality in a person... Honesty
- Childhood dream job was... Centerfielder for the Red Sox
- My dream place to live... The Highlands
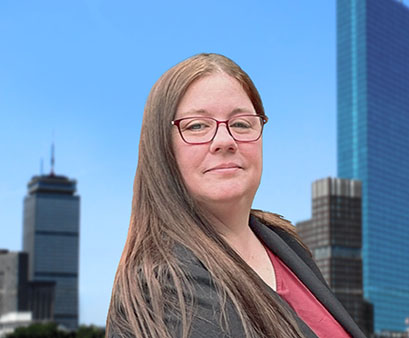

May Docekal
Partner | Electrical | Operations Director, Burlington
Location: Burlington, MA
Experience: 27 Years
Joined AHA: 1998
Fun Facts:
- My childhood nickname is... Shorty
- My favorite foods... Mac & Cheese
- My top bucket list item... Travel more


David Woolson
Partner | Project Executive | Operations Director, Burlington
Location: Burlington, MA
Experience: 36 Years
Joined AHA: 1992
Fun Facts:
- My childhood nickname is... Wooly
- My favorite quality in a person... Honesty and positivity
- The best advice ever received... Live within your means


Steven Roberts, PE
Partner | Project Executive
Location: Atlanta, GA
Experience: 45 Years
Joined AHA: 2011
Fun Facts:
- My professional goal/dream is... Passing along my experience through mentoring younger engineers
- My bravest act outside work... Backpacking in New Mexico for 2 weeks
- My personal mission statement is... Leave everything better than I found it


Jennifer Mitarotonda, PE, LEED AP
Associate Partner | Project Executive
Location: Ashburn, VA
Experience: 30 Years
Joined AHA: 2024
Fun Facts:
- I can’t live without... Penn State football!
- Most proud accomplishment outside work... Finishing the Baltimore Marathon
- My personal mission statement is... Don't stop learning


James Lynam, EIT
Senior Associate | Project Executive
Location: Philadelphia, PA
Experience: 28 Years
Joined AHA: 2021
Fun Facts:
- My favorite foods... Steakhouse Ribeye
- My top bucket list item... Attend Goodwood Festival of Speed in England
- My dream place to live... Bend, Oregon
Related Projects
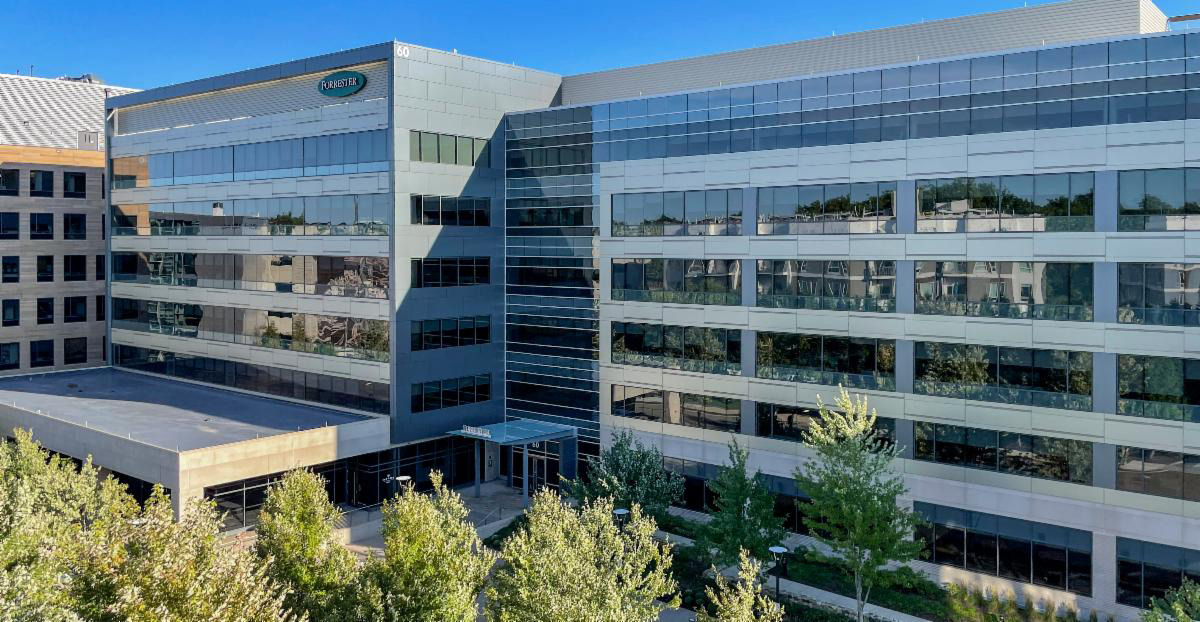
Cambridge, MA
60 Acorn Park/Forrester Research
Cambridge, MA
This new 236,000 SF six floor core & shell houses Forrester Research’s headquarters. The building has a 39,400 SF typical floor plate and 12-foot unfinished ceiling heights. The building includes a fitness center, culinary kitchen and dining area, a loading dock, and lobbies, while the atrium set the tone for Forrester’s collaborative culture. The
AHA has provided MEP/FP Design and Energy & Sustainability services on multiple projects since 2011. On the original core & shell, AHA provided MEP/FP Design, Utility Incentive Assistance, along with LEED Administration, MEP Documentation, and Energy Modeling services.
On the original Forrester Research TI, AHA provided MEP/FP Design along with LEED MEP Documentation and Energy Modeling.
AHA has continued to support the property through multiple years of Energy Star labeling and Cambridge BEUDO reporting. In 2022, AHA led the building to achieve WELL Health-Safety Rating for Facility Operations and Management certification. Most recently, we provided MEP/FP Design for an amenity upgrade project, and Bulfinch engaged AHA to provide Advisory services. We conducted a two-phase Decarbonization Study for the entire building, and provided.
Certifications
- WELL Health + Safety (2002)
- LEED Gold CS - 60 Acorn Park
- LEED Platinum CI - Forrester Research
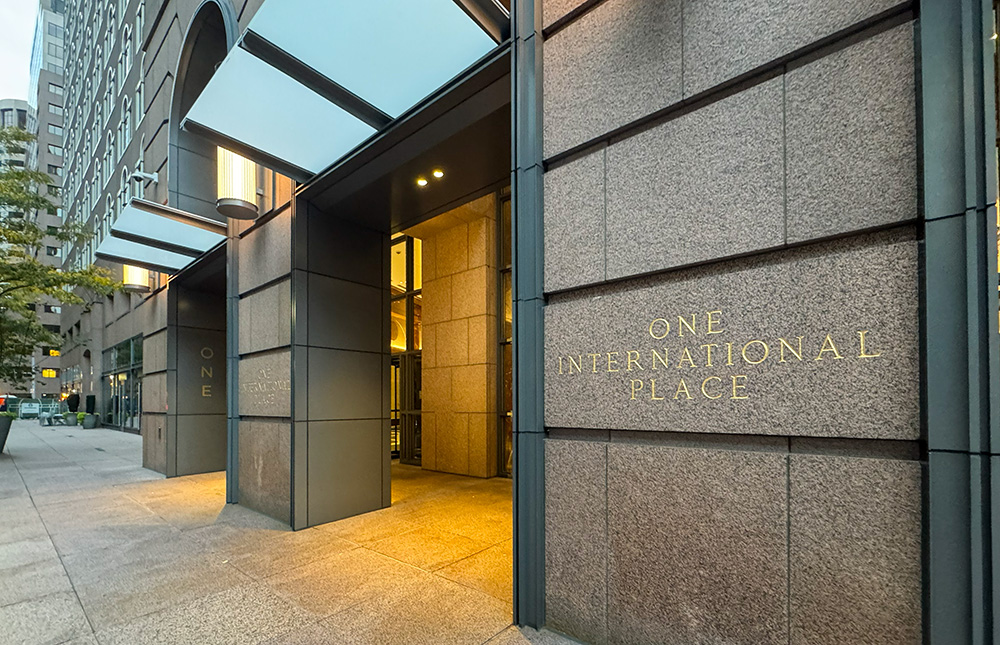
Boston, MA
International Place
Boston, MA
International Place is a 1.8 million-square-foot multi-tenant office and retail complex. The buildings are 46 and 35 stories in two towers. The complex has a glass-enclosed courtyard with full-sized trees, an inspiring ceiling-to-floor waterfall, and the many restaurants and retail shops. It sits above more than 800 parking spaces.
AHA has provided LEED EBOM Administration, Fitwel Administration, BERDO (City Energy Usage Reporting), Energy Star, IREM Certification Management, and Advisory services sine 2012. AHA’s Advisory services included LEED Feasibility Assessments, an Energy Assessment, an Energy Audit.
Certifications
- LEED Gold EBOM
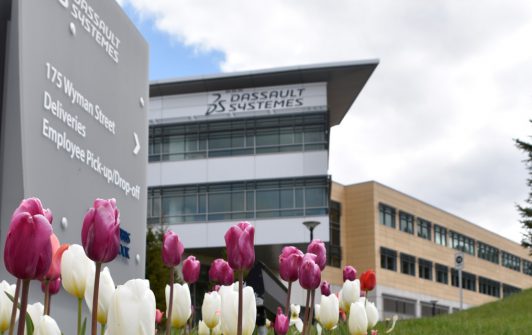
Waltham, MA
Dassault Systemes
Waltham, MA
On a 330,000 SF campus, the two new core & shells feature an open plan and 48’ spacing as key elements, with two levels of parking below house the Dassault Systemes North America Headquarters. The 212,000 SF Dassault Systems tenant interior improvement contains open office, private offices, conference and training rooms and dining room with culinary kitchen.
AHA provided MEP/FP Design, Tel/Data Design, Sustainability Strategy Development, LEED Administration, Energy Modeling, and LEED MEP Documentation services on the core & shell and tenant interior improvement. The infrastructure includes a new primary metered NSTAR Substation with customer owned distribution and transformers.
Certifications
- LEED Gold CS - Core & Shell
- LEED Platinum CI - Tenant Interior Improvement
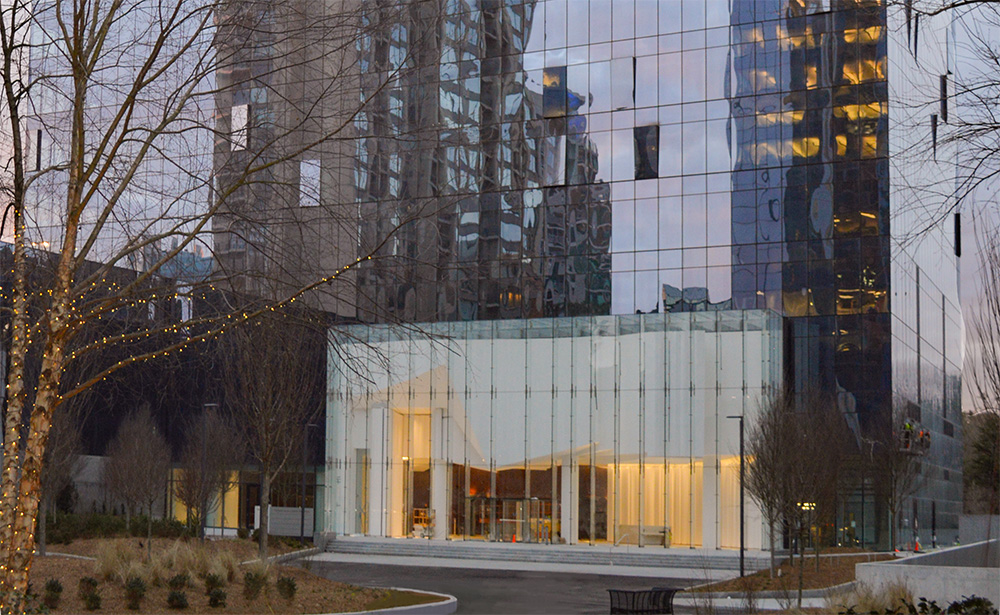
Atlanta, GA
Three Alliance Center
Atlanta, GA
Three Alliance Center, a high rise Class A office space, is a 34 story speculative office building totaling approximately 500,000 SF. There are ten levels of enclosed parking, half of which are below grade.
AHA provided LEED Administration, LEED Energy Modeling, LEED Fundamental and Enhanced Commissioning, LEED MEP Documentation, and MEP/FP Design services. Utilizing the latest in water reduction technology on the building’s plumbing fixtures, the building uses over 40% less water when compared to a baseline building of the same size and use. In addition, Three Alliance Center has transformed an existing underground cis-tern into a rainwater capture basin capable of storing enough gray water to meet 100% of the landscaping irrigation needs. Smart design strategies and the commissioning of all the building’s mechanical components ensure maximum efficiency and thus reduced energy cost and usage. The project won an Award of Merit for design achievement from the American Institute of Architects Georgia Chapter
Certifications
- LEED Gold CS
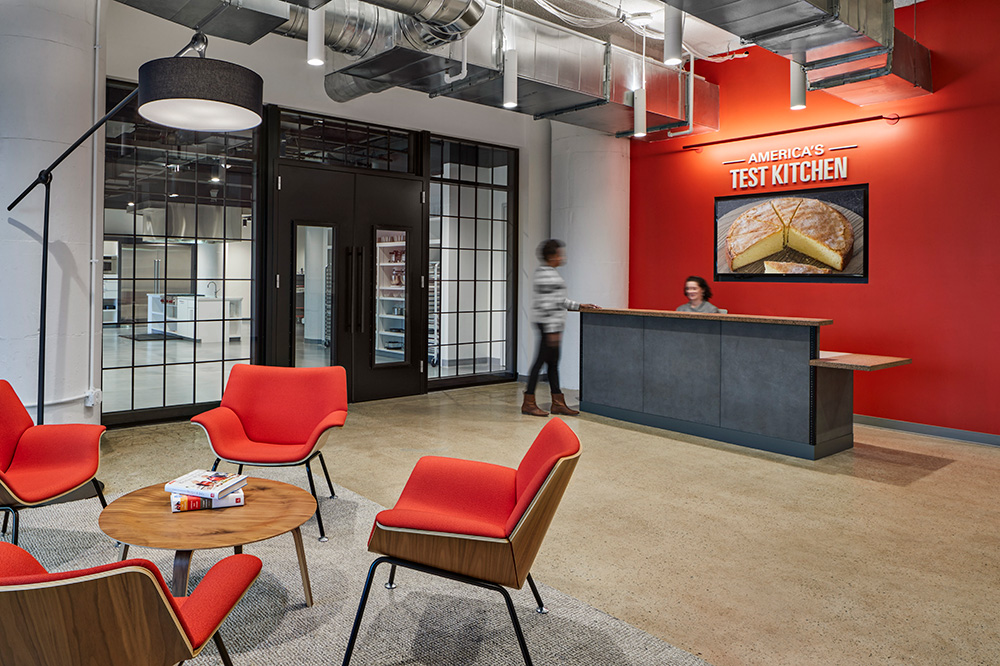
Boston, MA
America’s Test Kitchen
Boston, MA
This 52,000 SF tenant interior improvement is home to ATK’s television show and includes a 15,000 SF non-industrial kitchen with immediate access to outdoor grilling space. There is also a 2,500 SF TV recording studio and production space for photography. The office space is primarily open, with a couple of closed offices, meeting rooms, and collaboration spaces. ATK undertook this project to rebrand, increase public visibility, and accommodate the growing staff and the kitchen.
AHA provided MEP/FP Design and Advisory services. Engaged by ATK during the project’s early planning phase, AHA’s Advisory services including a series of site assessments to identify the most viable and cost-effective location.
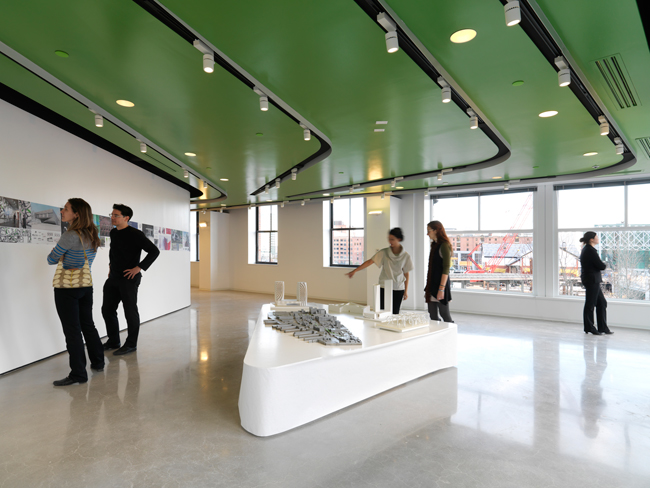
Boston, MA
Boston Society of Architects
Boston, MA
This 20,000 SF two floor tenant interior improvement is located on Atlantic Wharf. The ground floor consists of an entry lobby with a grand stair and 2-stop elevator. The second floor space houses open office space, private offices, conference rooms as well as undesignated space for design exhibits and community outreach.
AHA provided MEP/FP Design, LEED Administration, LEED MEP Documentation, and LEED Energy Modeling services.
Certifications
- LEED Gold CI
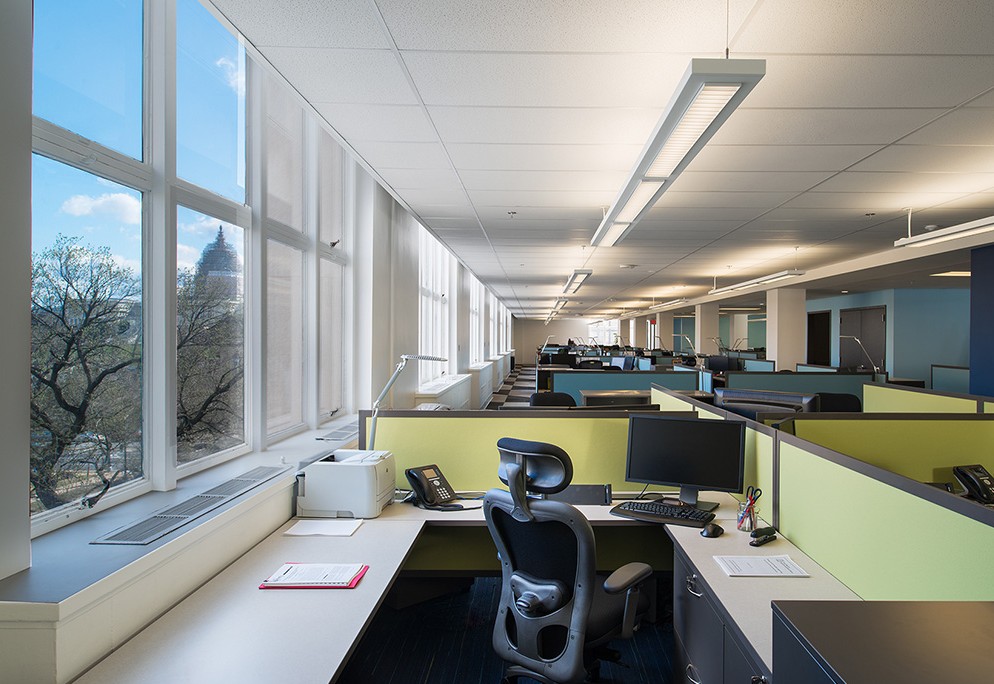
Washington, DC
Department of Housing & Urban Development Wilber Cohen Building Voice of America
Washington, DC
The full renovation of the 40,000 SF Voice of America’s Headquarters located the Wilbur Building, which is listed on the National Register of Historic Places, accommodates VOA’s in-house technology operations. The space enabled continuous operations to a world wide audience while meeting GSA’s cutting-edge officing strategy.
AHA provided MEP/FP Design services. The infrastructure preserves the building’s its historic nature while optimizing energy efficiency.
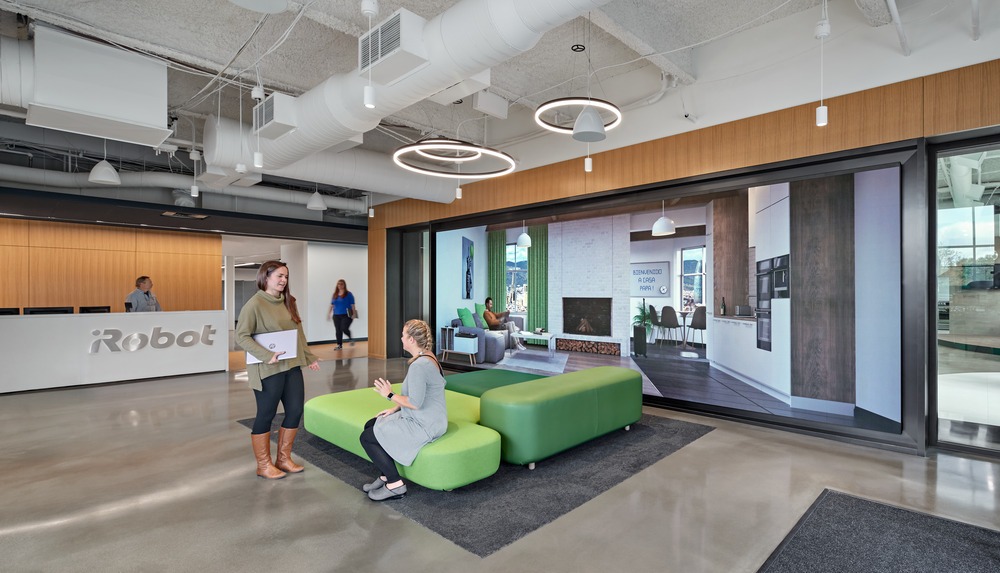
Bedford, MA
iRobot Headquarters
Bedford, MA
This 158,000 SF, six phase tenant interior improvement refreshed their ex-isting six building campus with clean open environment with bright friend-ly common, offices, and conference centers. The electronic labs were upgraded to meet the clients’ requirements, which included a HC room (with a dedicated humidification control), Physical Solutions Lab, Metrolo-gy Lab, and other Labs. The AV technology was improved to enhance their customers’ experience.
AHA provided MEP/FP Design services. Our infrastructure designs reused the existing MEP/FP systems without any extensive changes.
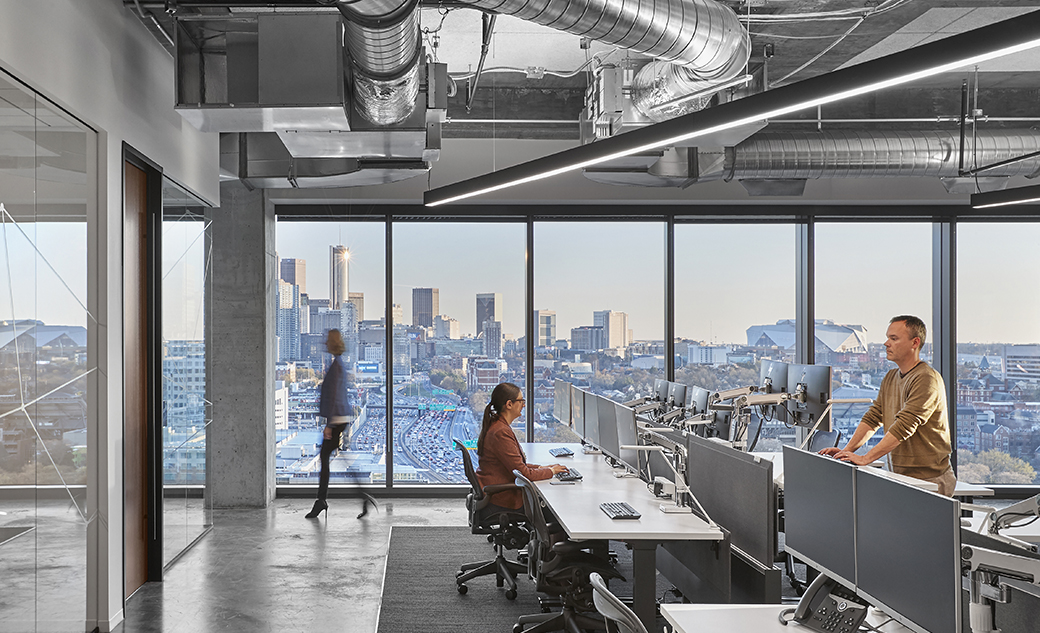
Atlanta, GA
NCR World Headquarters
Atlanta, GA
This 700,000 SF corporate headquarters tenant interior improvement provides highly flexible work spaces with open offices, private offices, conference rooms, server rooms, and support spaces, specialized laboratories accommodate electromagnetic testing, semianechoic chamber with strict humidity limitations, an environmental chamber for equipment testing (with variable humidity control requirements) and product testing labs with fume hoods.
AHA provided LEED Energy Modeling and MEP Documentation LEED Fundamental, Enhanced, Measurement & Verification Commissioning and MEP/FP Design services for the two tenant improvement phases. Phase I received an Award of Merit for Interior/Tenant Improvement from ENR Southeast.
Certifications
- LEED Platinum CI - Phase I Tenant Interior Improvement
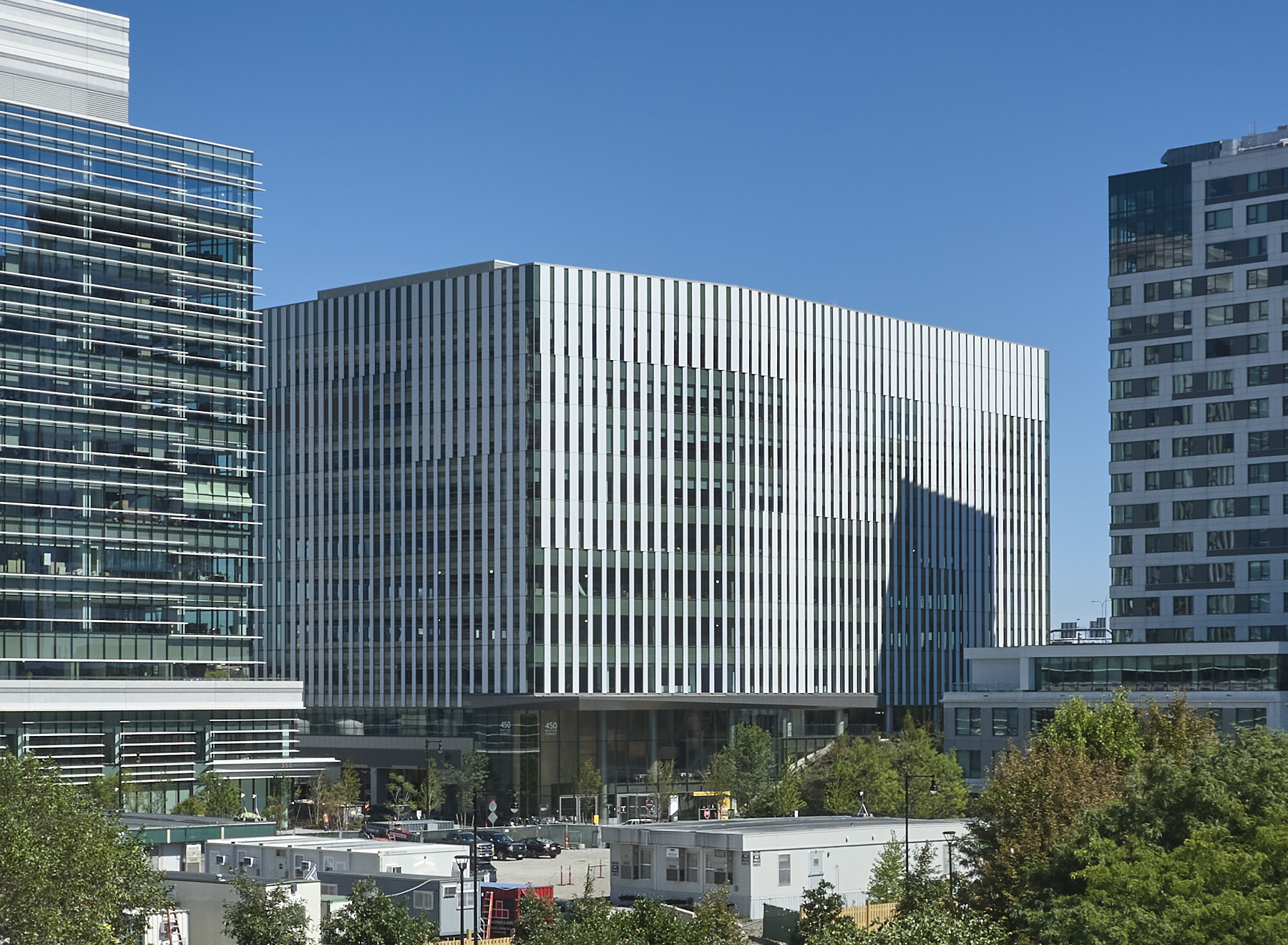
Cambridge, MA
450 Water Street
Cambridge, MA
This new 405,000 SF, 9-story office building, houses the corporate divisions of Sanofi. It has a prominent three-story, glass-fronted lobby, private terraces, ground floor retail, fitness/wellness center with lockers and shower, and is virtually column-free space. There is five levels (two above grade) of parking with almost 550 spaces.
AHA provided MEP/FP Design, Technology Design, LEED Administration, LEED MEP Documentation, LEED Energy Modeling, Article 22 Energy Modeling, Stretch Code Energy Modeling, WELL MEP Documentation, as well as WELL Certification and WiredScore Certification Support services. The mechanical design includes a chilled beam system throughout.
Certifications
- LEED Platinum CS
- WiredScore Platinum
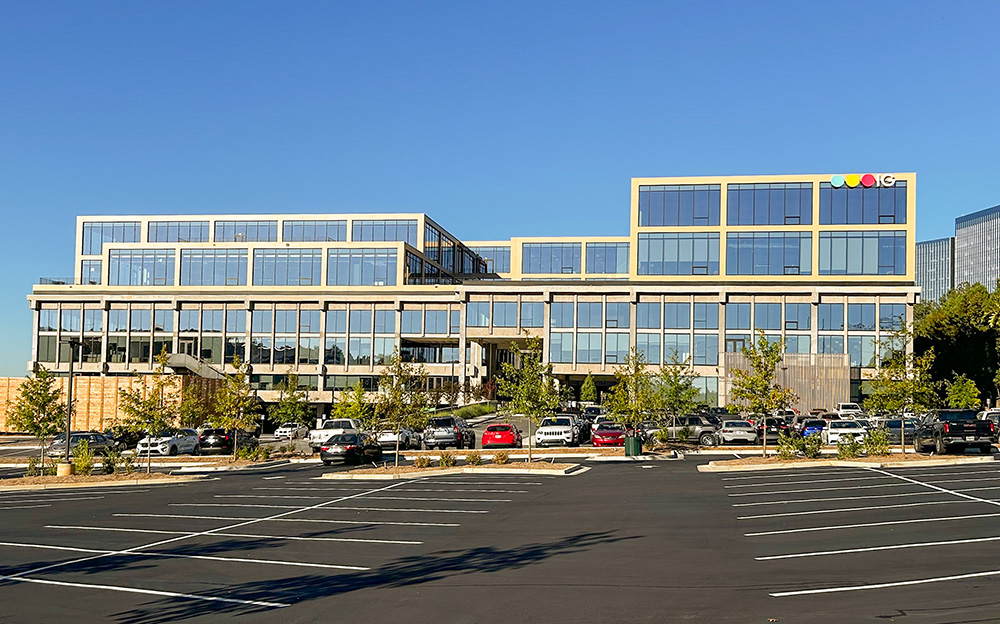
Dunwoody, GA
Campus 244
Dunwoody, GA
This adaptive reuse of an existing three story office building created a 386,000 SF, five story office development by adding two floors. This modern workplace offers a flexible, open environment with large floorplates, upgraded infrastructure, terraces and breezeways, and a variety of tenant amenities. The project includes 106 parking spaces located beneath the building, along with conference and support spaces, a fitness center, and shower facilities, all designed to support a wide range of commercial office tenants.
AHA provided LEED Fundamental and Enhanced Commissioning services.
Certifications
- LEED Gold CS
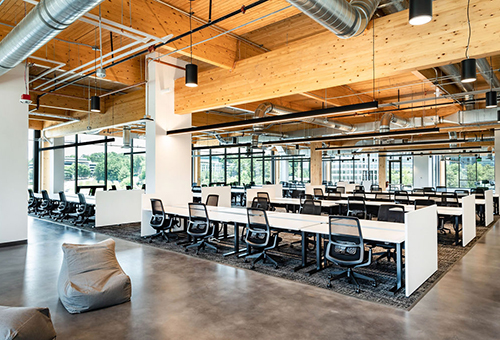
Dunwoody, GA
Nolan Transportation Group
Dunwoody, GA
The 180,000 SF, two-story, gut renovation tenant interior improvement created executive offices, meeting spaces, conference rooms, conference areas, and open office areas to support this logistical support company.
AHA provided MEP/FP and Technology Design services.
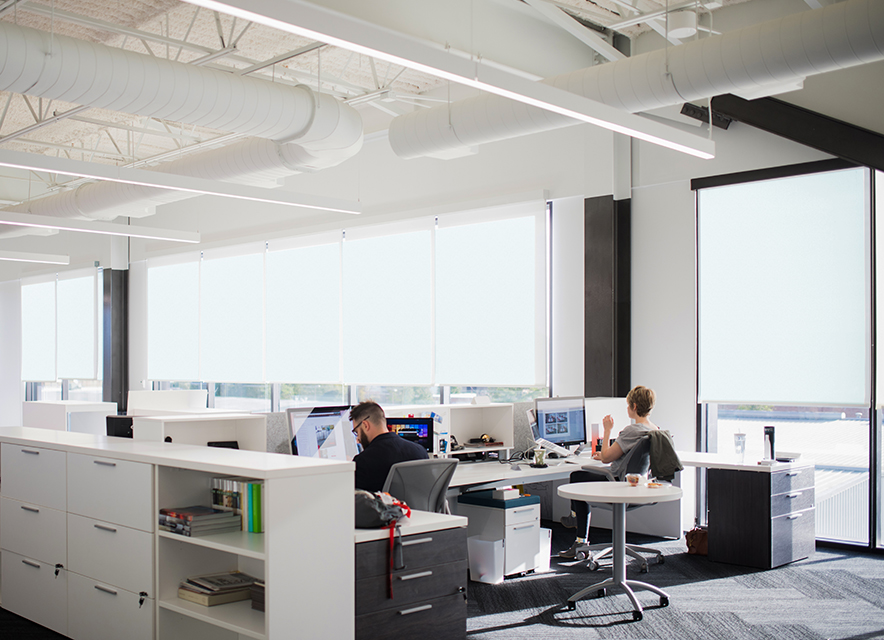
Cartersville, GA
Shaw Create Center
Cartersville, GA
The new 67,000 SF Shaw Industries “Create Center” is adjacent to their manufacturing plant and houses the corporation’s marketing, design and innovation associates. The Create Center utilizes an open work space with no ceilings.
AHA provided MEP/FP Design, Technology Design, along with LEED Energy Modeling and MEP Documentation services. Our work allowed for the creation of a “smooth” distribution of ductwork, piping, and conduit. The design included roof top units with variable air volume distribution and LED lighting. These high efficiency systems contributed to the 20.7% reduction in energy usage as confirmed by our energy model.
Certifications
- LEED Silver NC
Corporate Markets
- Mid-Rise Corporate Office Core & Shell
- High-Rise Corporate Office Core & Shell
- Atrium Spaces
- Renovations & New Construction
- Corporate Office Tenant Fit-Out
- Corporate Office Build-to-Suit
- Corporate Conference Centers
- Corporate Commercial Full-Service Kitchens
- Corporate Cafeterias & Dining
- Corporate Fitness Centers
- Corporate Office Engineering Services
- Building Performance Consulting
- Commercial MEP Engineering Services
Representative Clients
- Alliance Center Development
- America’s Test Kitchen
- Atlantic Management
- BioMed Realty Trust
- Boston Properties
- Boston Society of Architects
- Dassault Systems
- Divco West
- General Services Administration (GSA)
- Georgetown Company
- Hobbs Brook Management
- iRobot Corporation
- King Street Properties
- Lincoln Properties
- Longfellow Real Estate Partners
- Marcus Partners
- Morris Communications Corporation
- National Development
- NCR Voyix
- Nordblom Company
- Northland Investments
- REIT Management
- RocaPoint Partners
- Shaw Industries
- The Bulfinch Companies
- The Chiofaro Company
- The Davis Companies
- Winstanley Enterprises

















