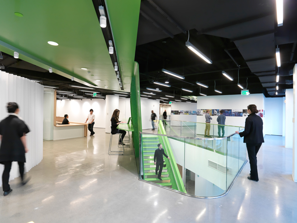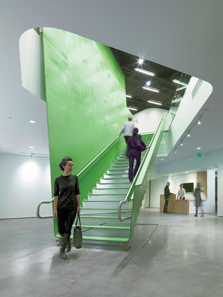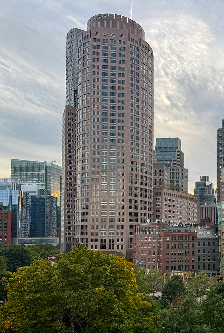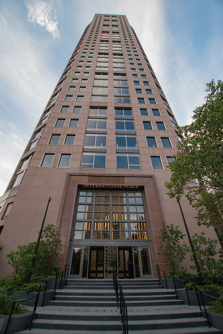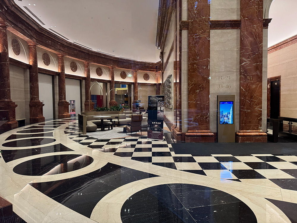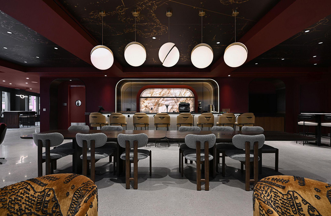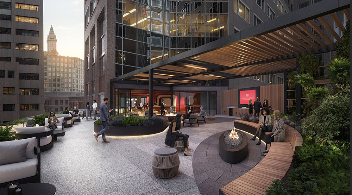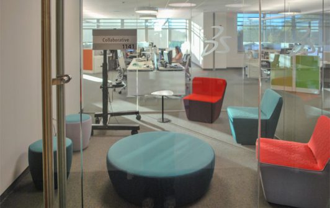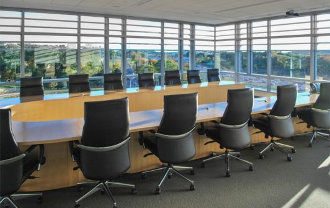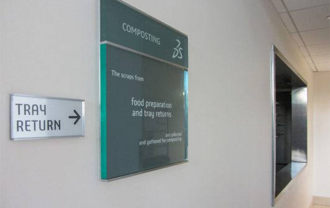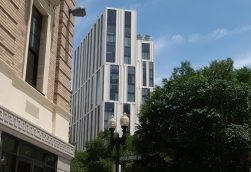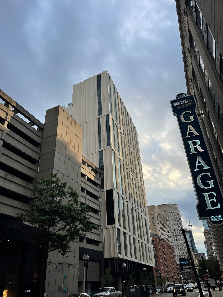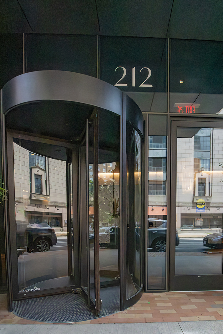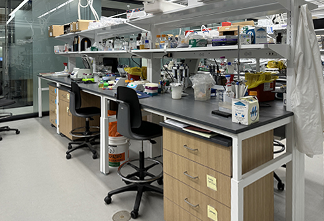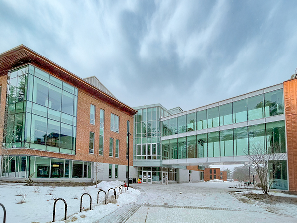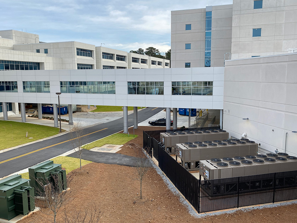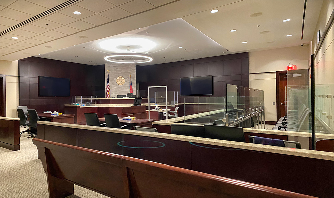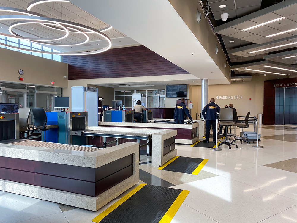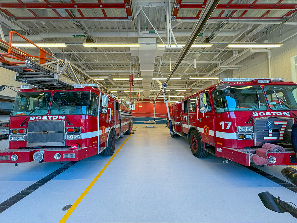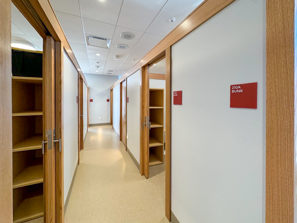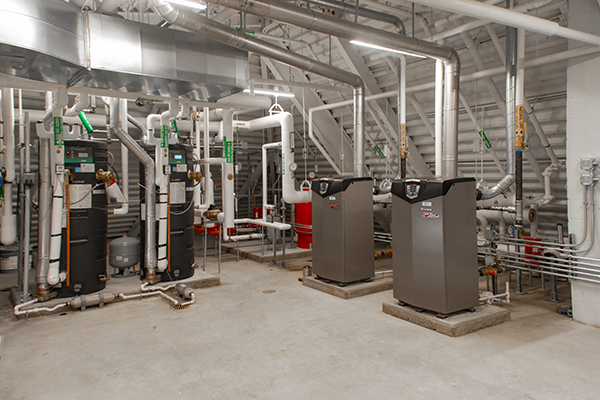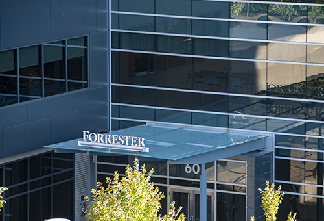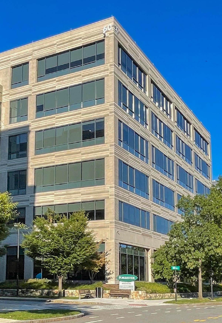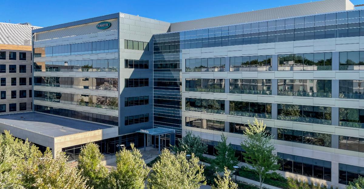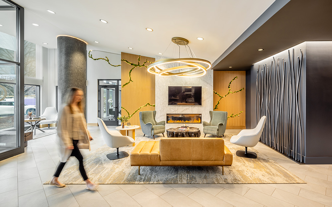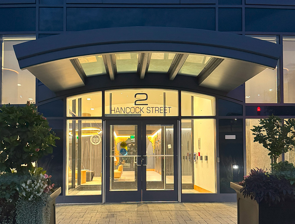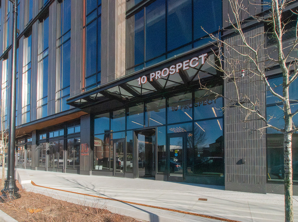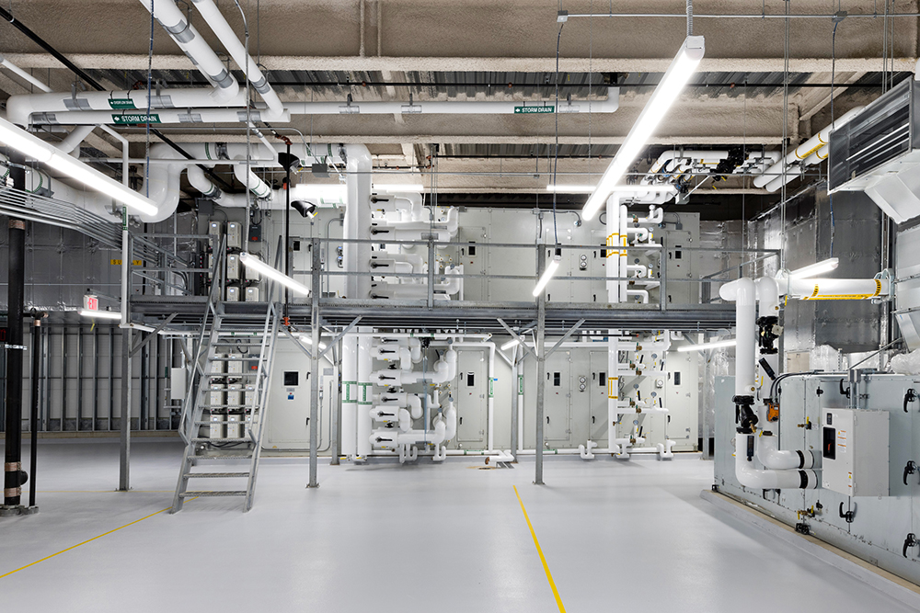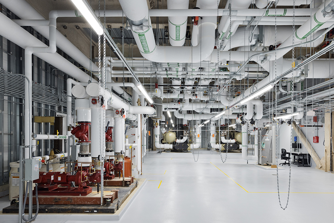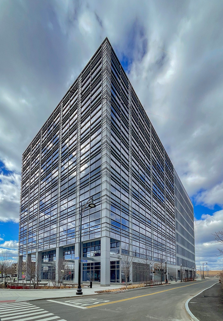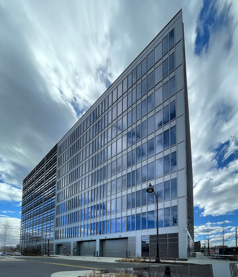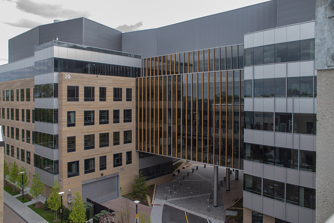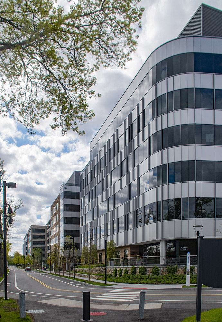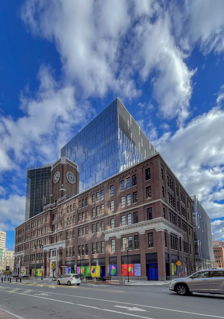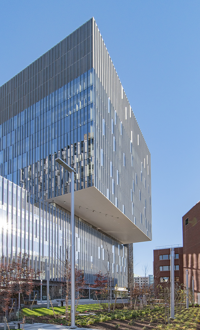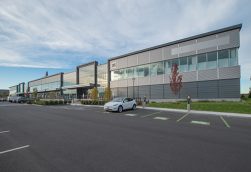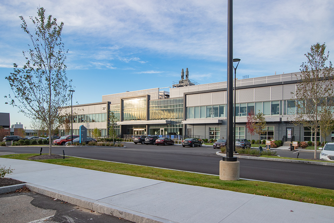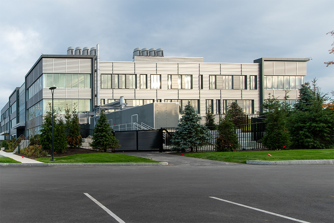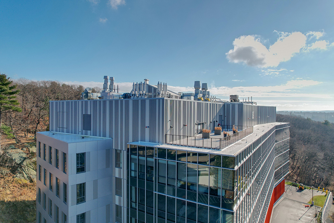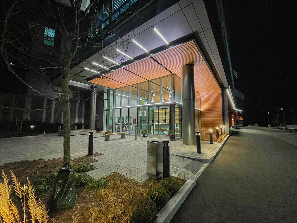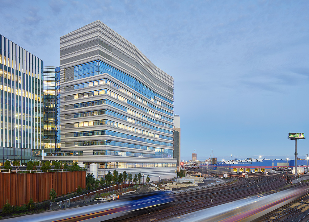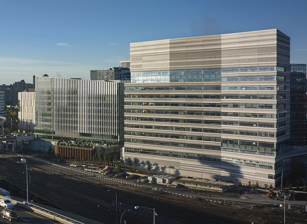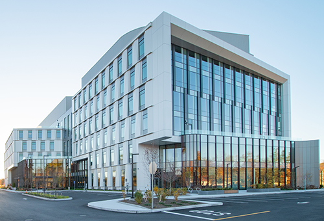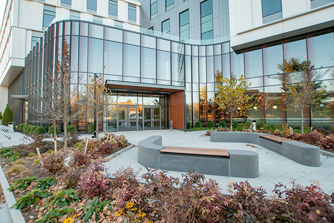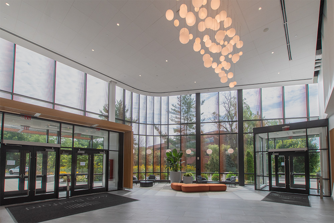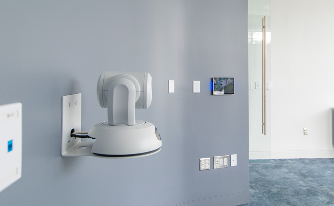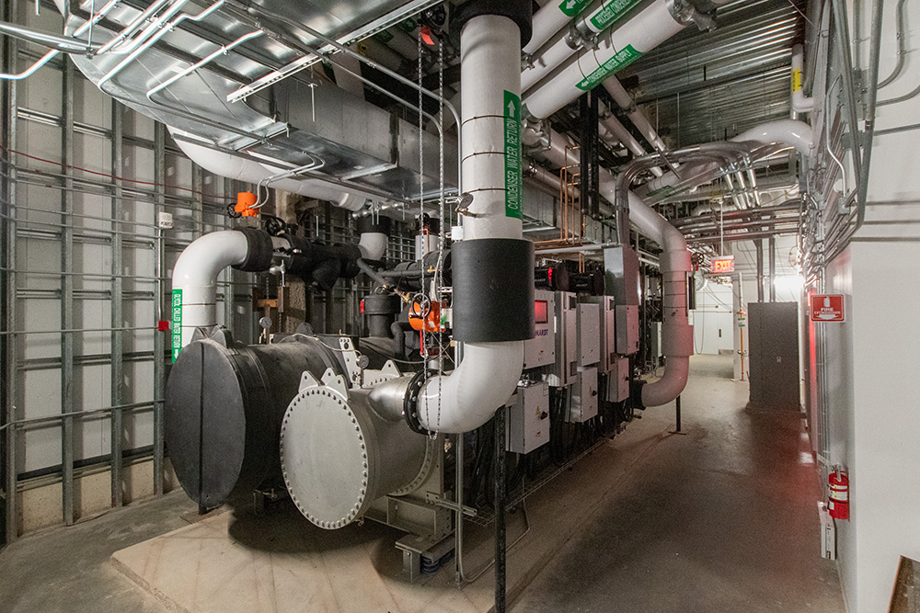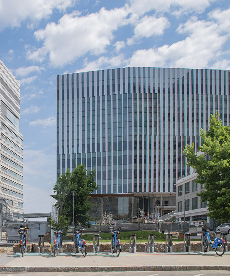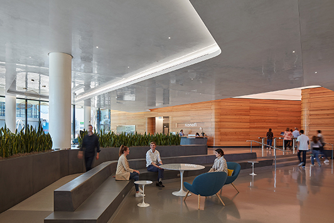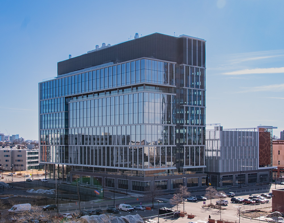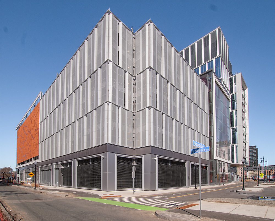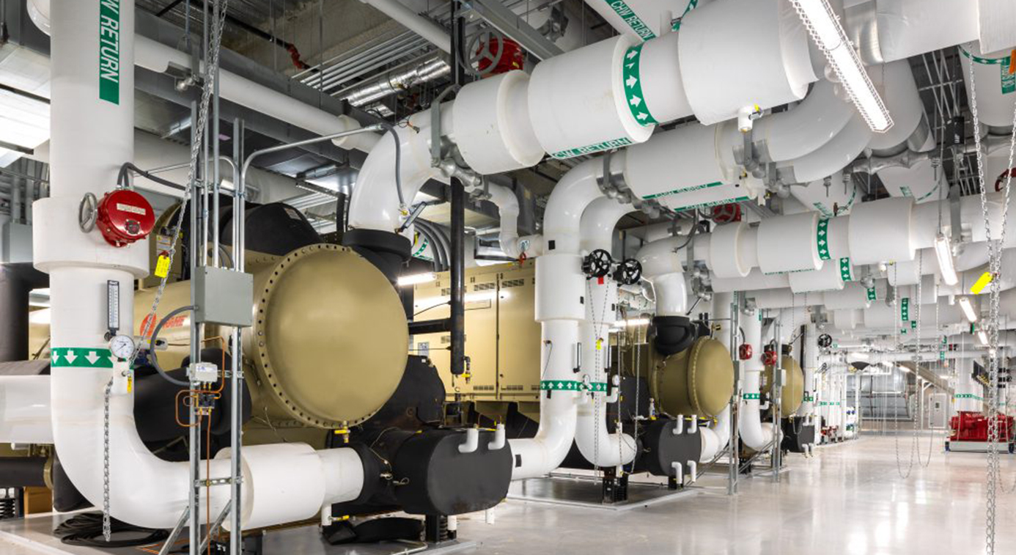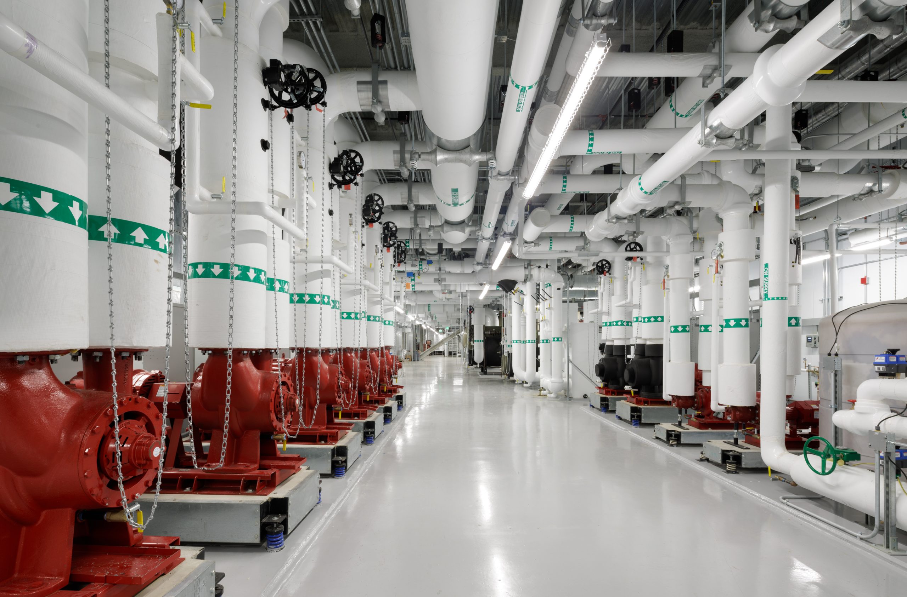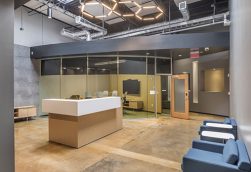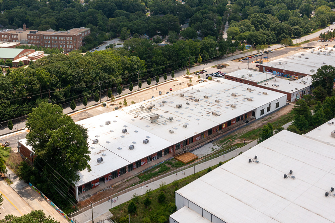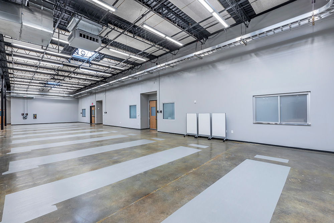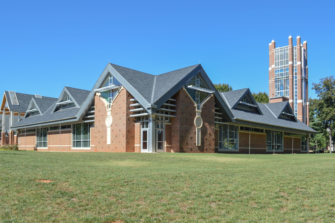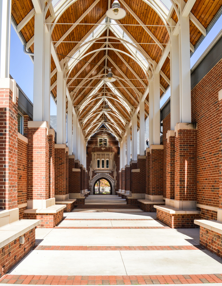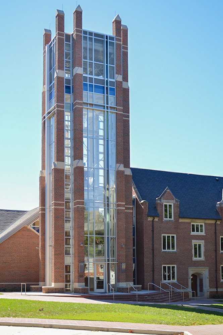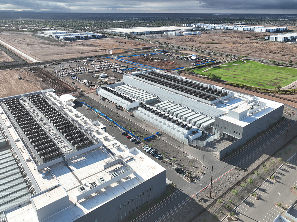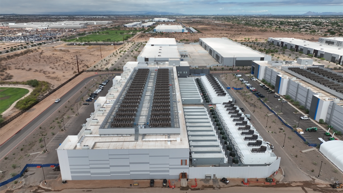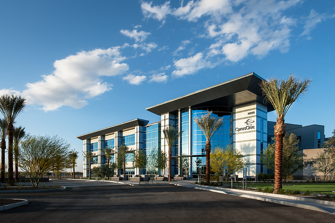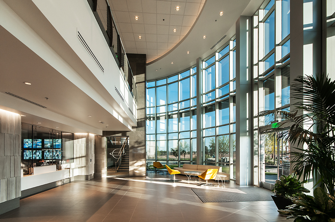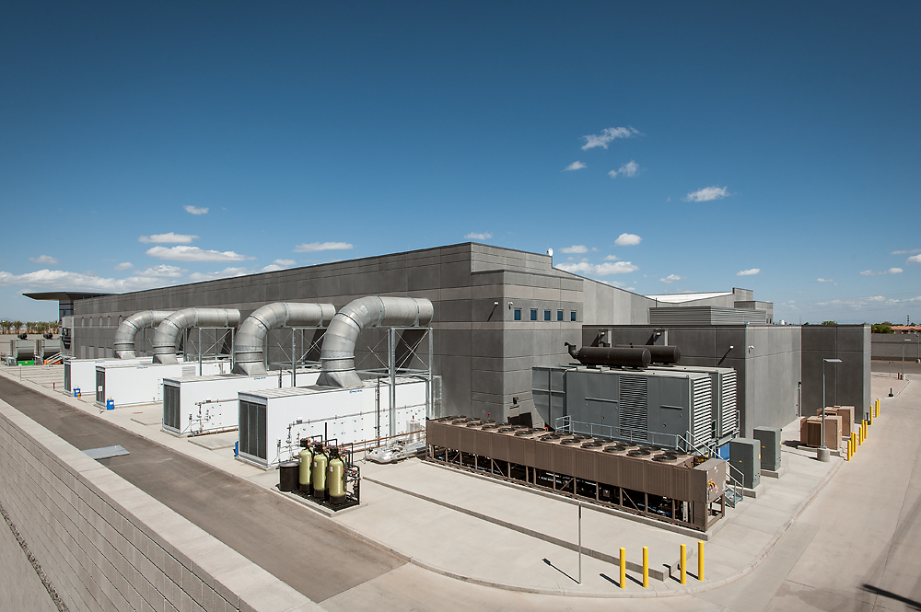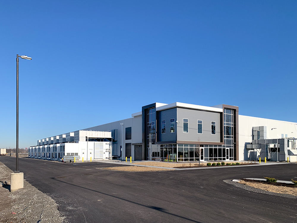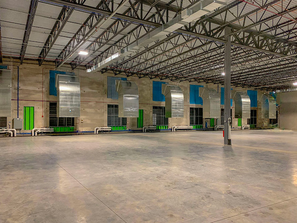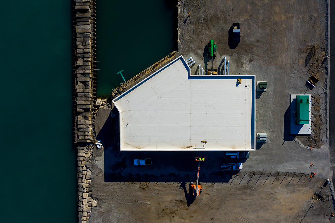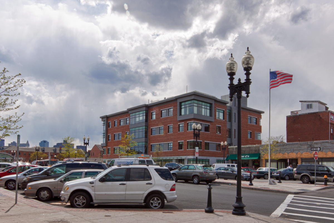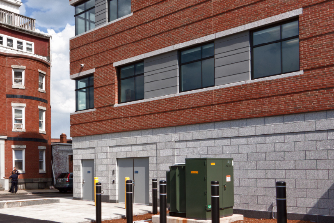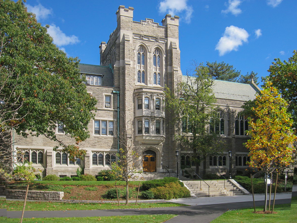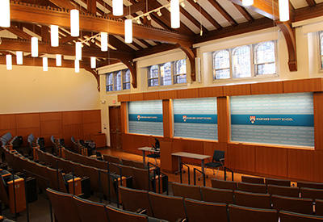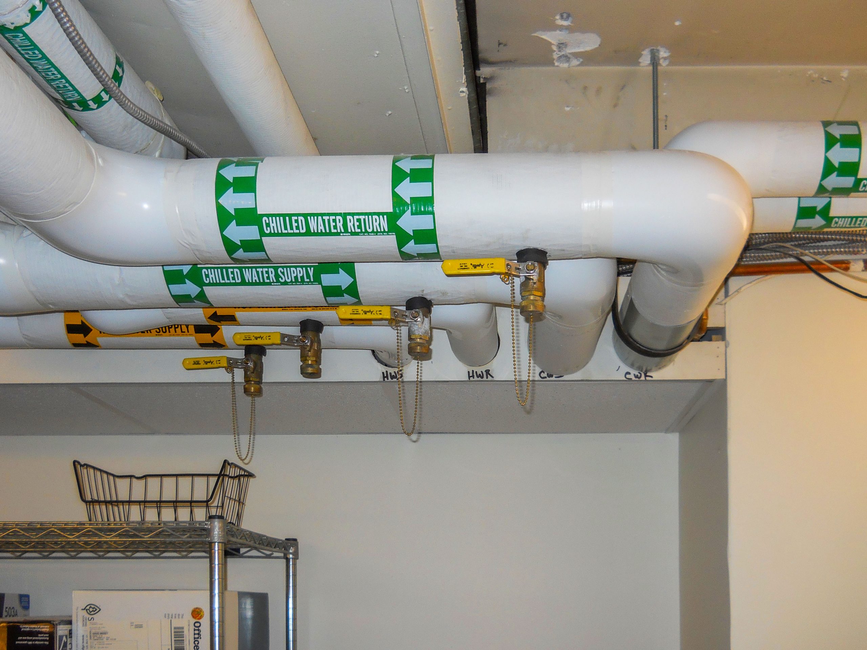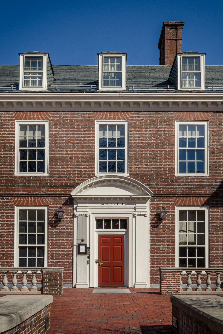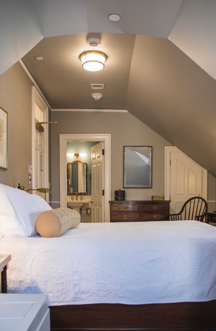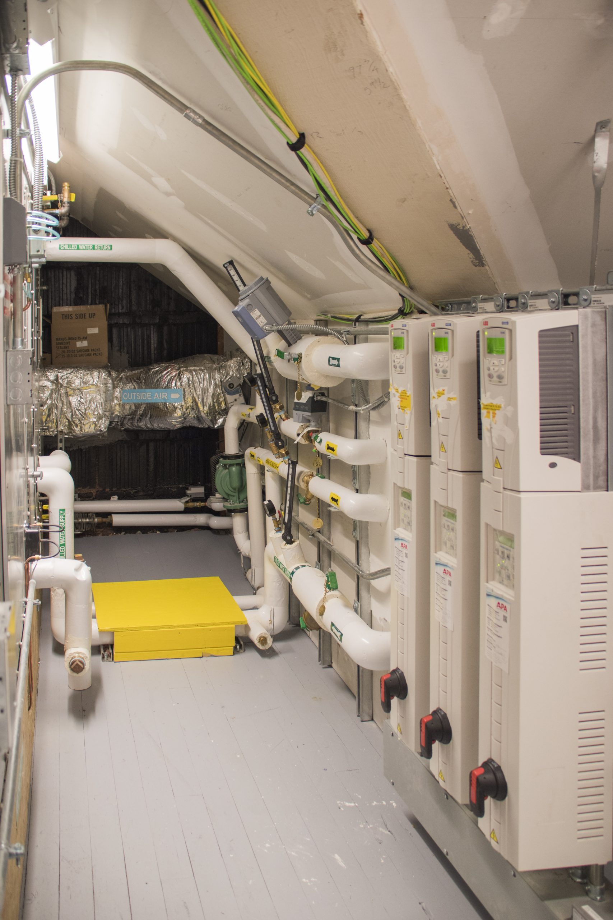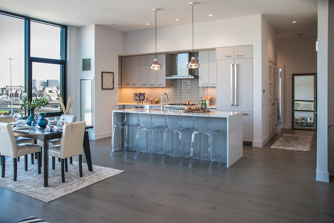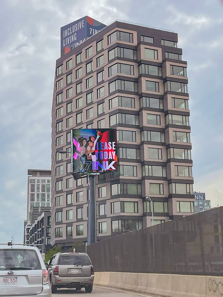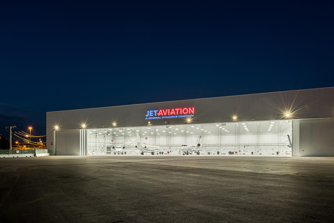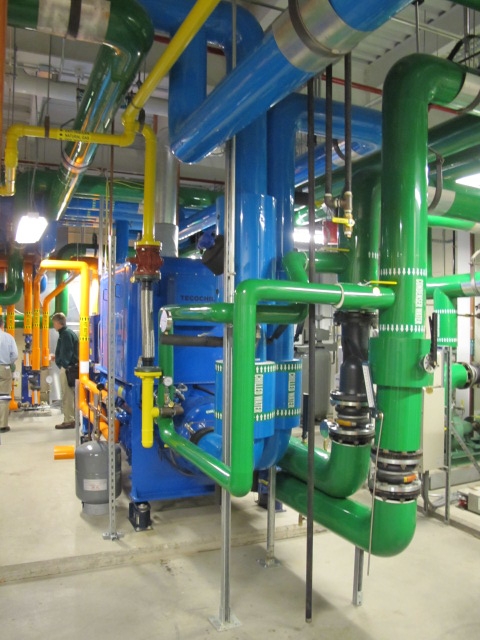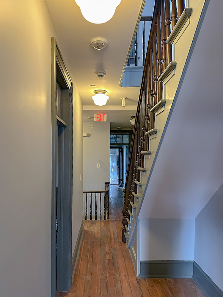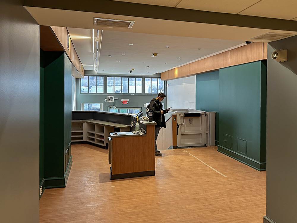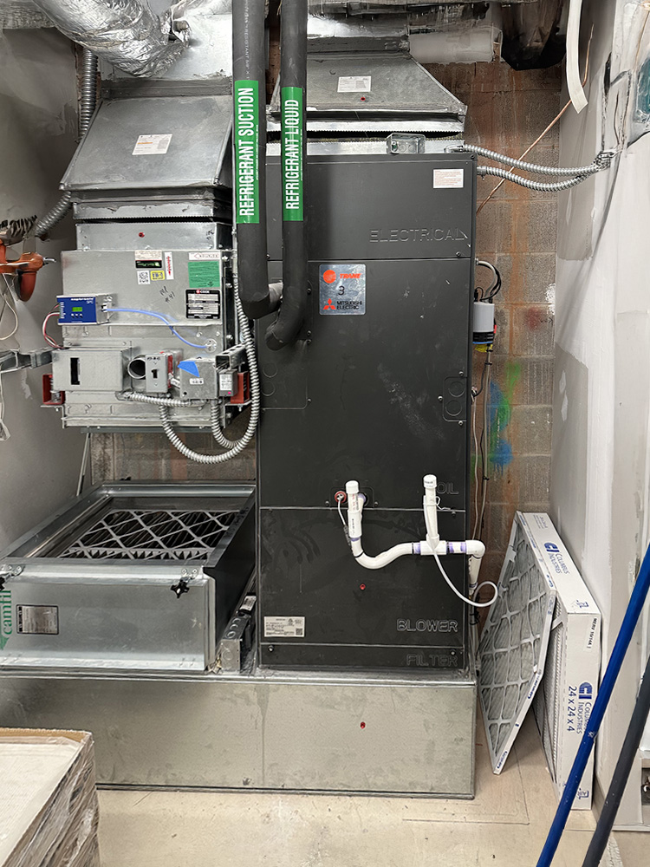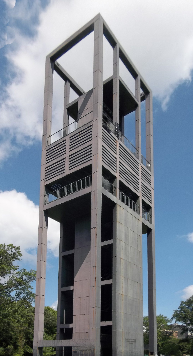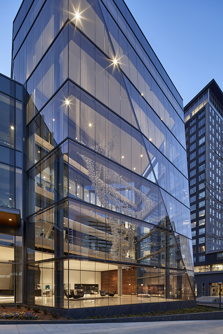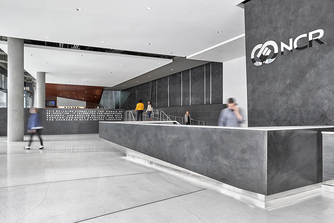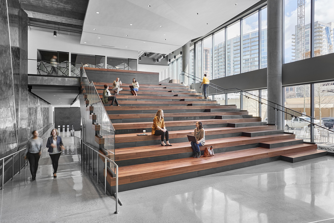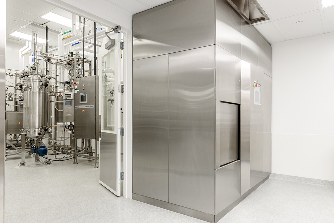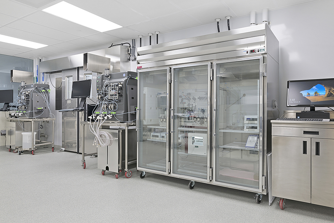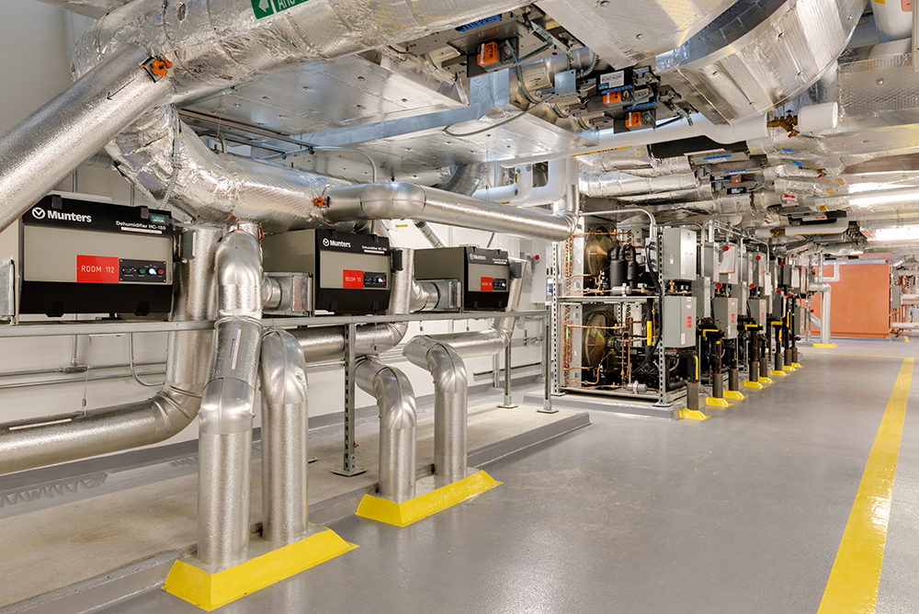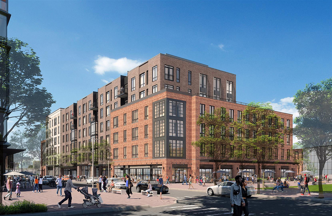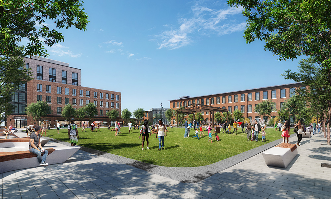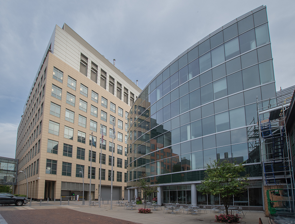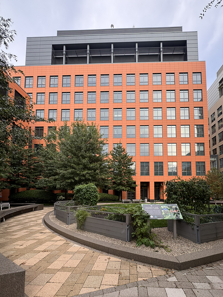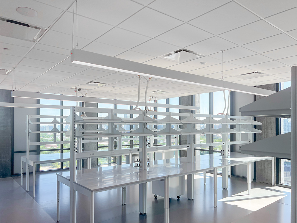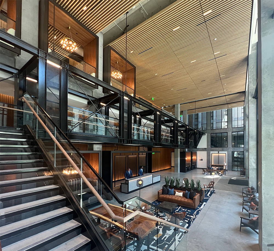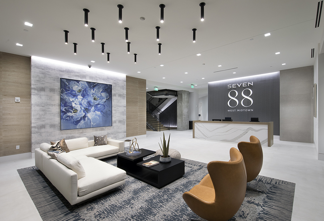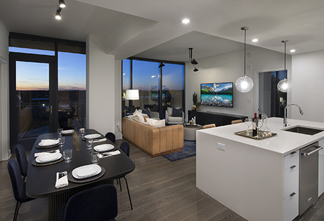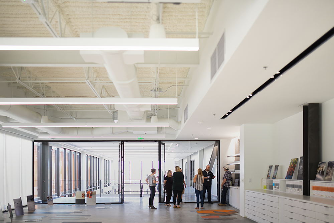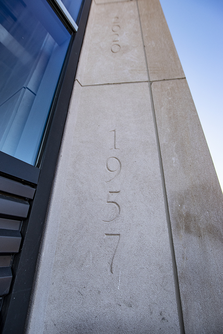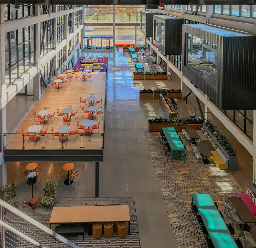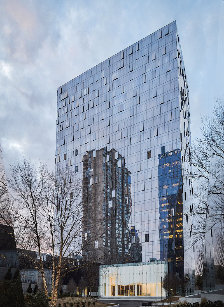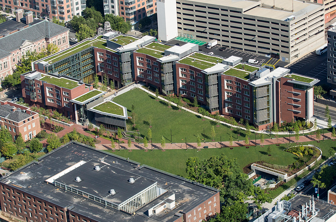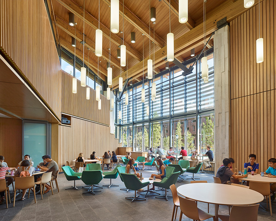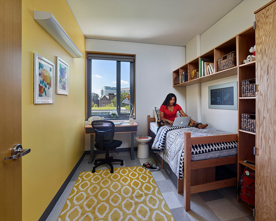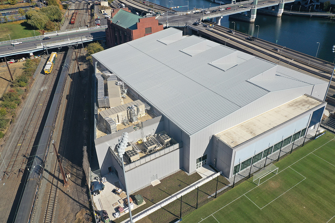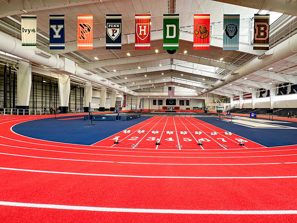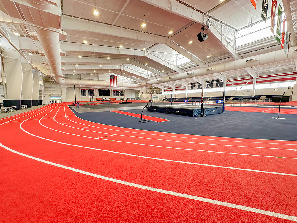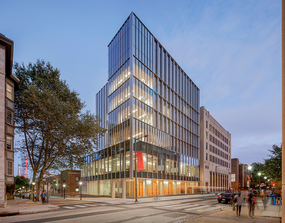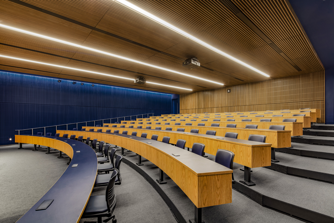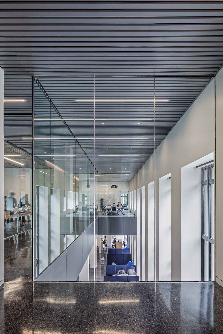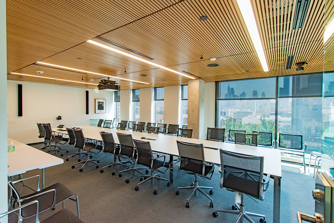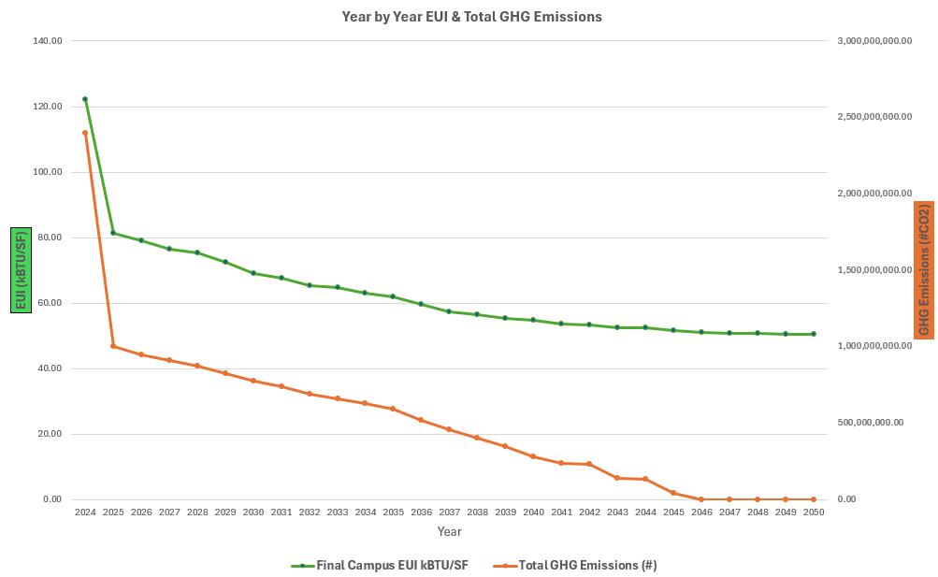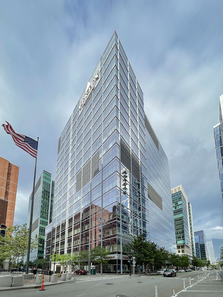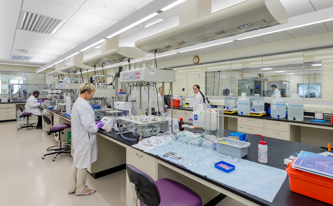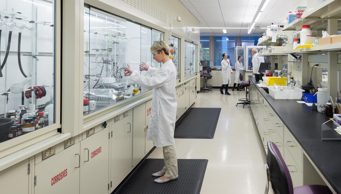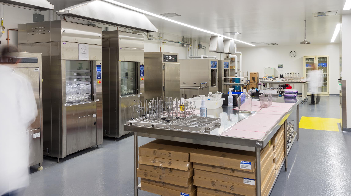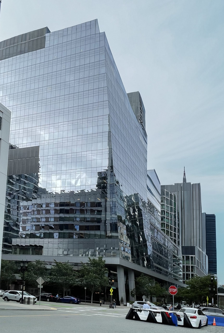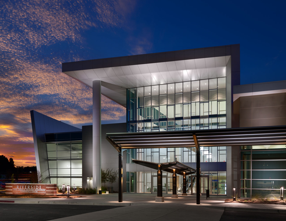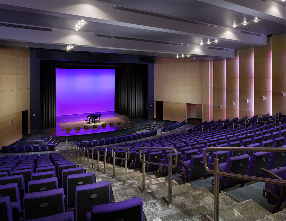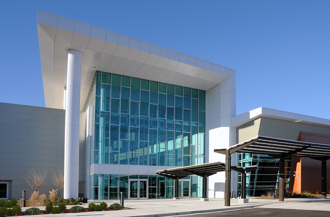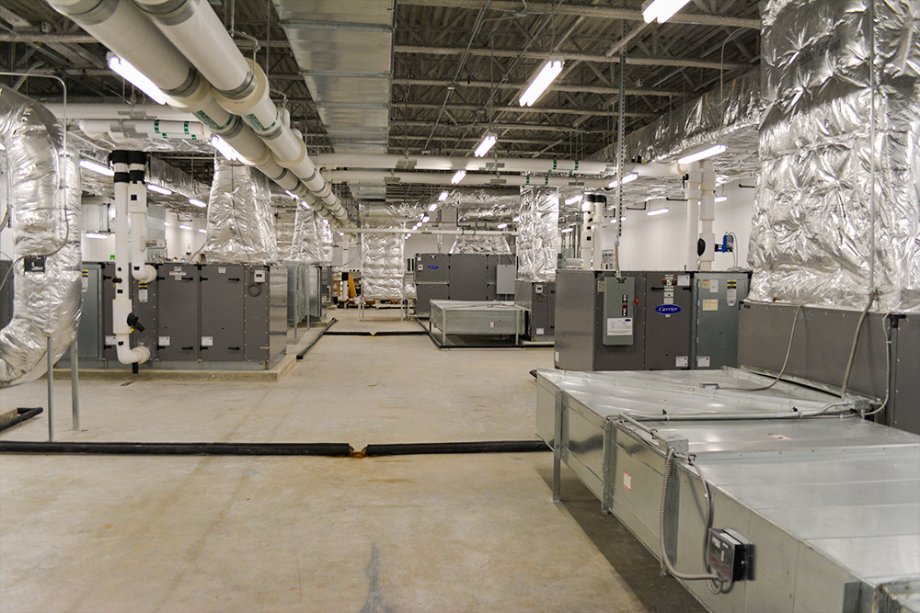AHA was an early adopter of the sustainability movement establishing comprehensive expertise to facilitate achievement of your energy and sustainability goals.
As a building performance consulting firm and early adopter of the sustainability movement, AHA’s undeniable strength is our combined knowledge of MEP engineering systems and sustainable design. Our Energy and Sustainability consulting professionals are dedicated to creating economically, environmentally, and socially responsible spaces. A critical aspect of the planning and design process is the involvement of our Team during the programming and conceptual phases to understand each project’s sustainability goals, support the development of MEP systems options, and inform project design direction. Our Team provides you with the information you need to make informed design decisions that will improve a building’s resource consumption and energy performance to facilitate achievement of your energy and sustainability goals.
Our Energy and Sustainability consulting professionals bring key project management experience, energy and sustainability consulting, energy modeling for buildings, life cycle cost analysis, decarbonization strategies for buildings consulting, net zero carbon building design consulting, Passive House consulting, Energy Star certification services, along with LEED, Fitwel, WELL, and Georgia Peach building certification services experience to your project.
Our Energy and Sustainability consulting professionals have both the credentials as well as expertise and experience to facilitate your property or project needs.
AHA’s Energy & Sustainability experts include:
Professional Engineers
LEED Accredited Professionals
Certified Passive House Consultants
Service Leaders


Katie Raymond, PE, LEED AP
Director of Energy & Sustainability
Location: Burlington, MA
Experience: 30 Years
Joined AHA: 2024
Fun Facts:
- My favorite food... Indian
- My top bucket list item... African safari
- My favorite quality in a person... Sense of humor


Daniel Whittet, BEAP, LEED AP, WELL AP, Fitwel Ambassador, Associate AIA
Senior Associate | Energy & Sustainability
Location: Burlington, MA
Experience: 45 Years
Joined AHA: 2011
Fun Facts:
- I can’t live without… Mountains and Whiskey
- Most proud accomplishment outside work... Learning to fly small planes
- My favorite type of weather... Blizzards and Hurricanes


Hmid Oumina, PE, LEED AP BD+C, CPHD, CCP
Associate | Commissioning | Energy & Sustainability
Location: Burlington, MA
Experience: 17 Years
Joined AHA: 2019
Fun Facts:
- I grew up in... Morocco
- I am motivated by... Challenging projects
- My favorite type of weather... Sunny and cool
Related Projects
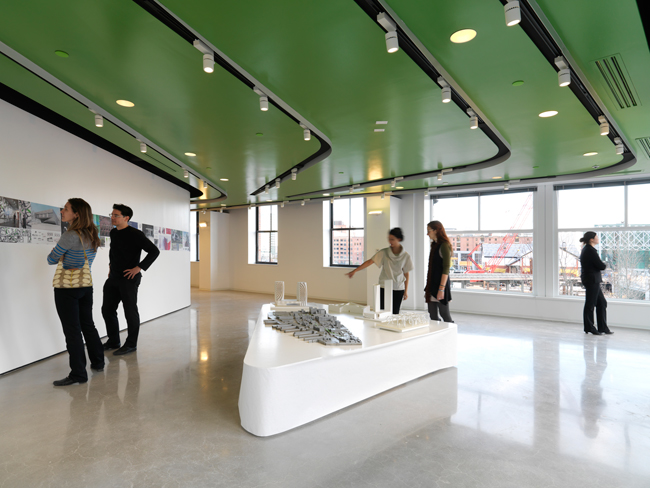
Boston, MA
Boston Society of Architects
Boston, MA
This 20,000 SF two floor tenant interior improvement is located on Atlantic Wharf. The ground floor consists of an entry lobby with a grand stair and 2-stop elevator. The second floor space houses open office space, private offices, conference rooms as well as undesignated space for design exhibits and community outreach.
AHA provided MEP/FP Design, LEED Administration, LEED MEP Documentation, and LEED Energy Modeling services.
Certifications
- LEED Gold CI
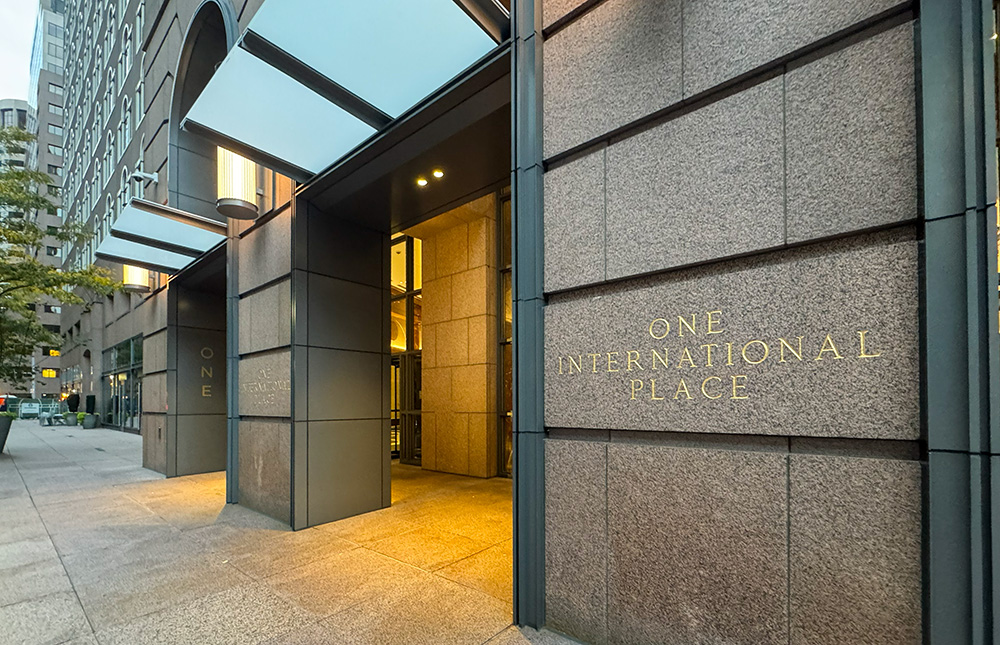
Boston, MA
International Place
Boston, MA
International Place is a 1.8 million-square-foot multi-tenant office and retail complex. The buildings are 46 and 35 stories in two towers. The complex has a glass-enclosed courtyard with full-sized trees, an inspiring ceiling-to-floor waterfall, and the many restaurants and retail shops. It sits above more than 800 parking spaces.
AHA has provided LEED EBOM Administration, Fitwel Administration, BERDO (City Energy Usage Reporting), Energy Star, IREM Certification Management, and Advisory services sine 2012. AHA’s Advisory services included LEED Feasibility Assessments, an Energy Assessment, an Energy Audit.
Certifications
- LEED Gold EBOM
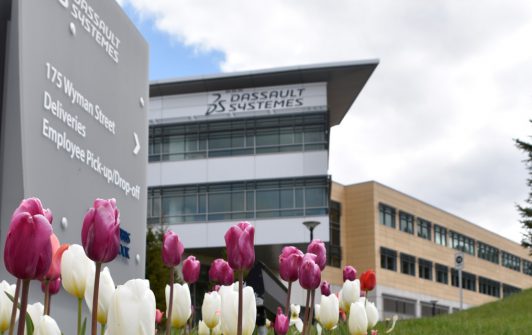
Waltham, MA
Dassault Systemes
Waltham, MA
On a 330,000 SF campus, the two new core & shells feature an open plan and 48’ spacing as key elements, with two levels of parking below house the Dassault Systemes North America Headquarters. The 212,000 SF Dassault Systems tenant interior improvement contains open office, private offices, conference and training rooms and dining room with culinary kitchen.
AHA provided MEP/FP Design, Tel/Data Design, Sustainability Strategy Development, LEED Administration, Energy Modeling, and LEED MEP Documentation services on the core & shell and tenant interior improvement. The infrastructure includes a new primary metered NSTAR Substation with customer owned distribution and transformers.
Certifications
- LEED Gold CS - Core & Shell
- LEED Platinum CI - Tenant Interior Improvement
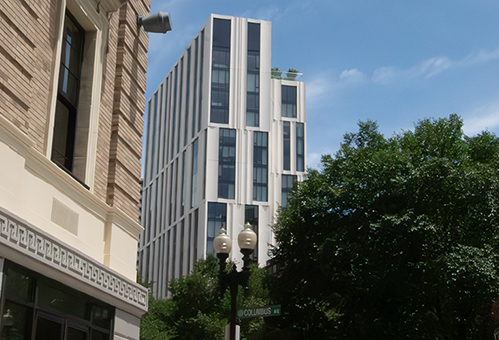
Boston, MA
212 Stuart
Boston, MA
This new 150,000 SF, 19-story building houses 126 one and two-bedroom apartments along with three-bedroom penthouses ranging from roughly 500 -2,100 SF. Two units are duplex types with entrance stoops accessed from the street. The project also includes a fully equipped gymnasium, bike storage, lounge, library, terrace, 19th floor outdoor patio, and high speed Internet access, among other amenities, along with access to 1,000 SF of first floor retail /restaurant space.
AHA provided Code Energy Modeling, Fundamental Commissioning, LEED Administration, LEED MEP Documentation, MEP/FP Design, Structured Cabling and Security Design services. The project was designed to LEED Gold NC certified equivalent
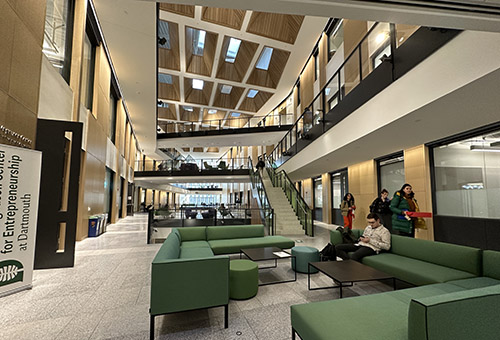
Hanover, NH
Dartmouth College Engineering and Computer Science Center
Hanover, NH
This new 160,000 SF academic interdisciplinary research facility for cutting edge engineering and computer science research at Dartmouth College. The program includes teaching in biotech, energy technologies, cybersecurity, and other areas of critical fields of research, along with a central atrium with collaboration spaces that overlook the lab spaces.
AHA provided Energy Modeling, LEED Administration, and Measurement & Verification services. AHA guided the project to achieve a LEED Platinum certification rating from the USGBC. Through encouraging the implementation of on-site renewable energy, achieving all innovation credits, and optimizing refrigerants, construction materials, and indoor environmental quality. The project originally targeted a Gold certification.
Certifications
- LEED Platinum NC

Lawrenceville, GA
Gwinnett County Justice and Administration Center
Lawrenceville, GA
The new 200,000 SF four level building will include 10 courtrooms, judges’ chambers, jury deliberation rooms, a jury assembly room, central and courtroom detainee holding areas, a central security screening lobby, a mechanical plant, and shell space for future expansion. The new parking garage capacity will be 1,500 vehicles and, along with the new building, will connect to the existing building via pedestrian bridges and an elevated plaza.
AHA provided MEP/FP Design, LEED Administration, LEED MEP Documentation, and Energy Modeling services. The project won a AGC Build Georgia Award – 1st Place.
Certifications
- LEED Certified NC
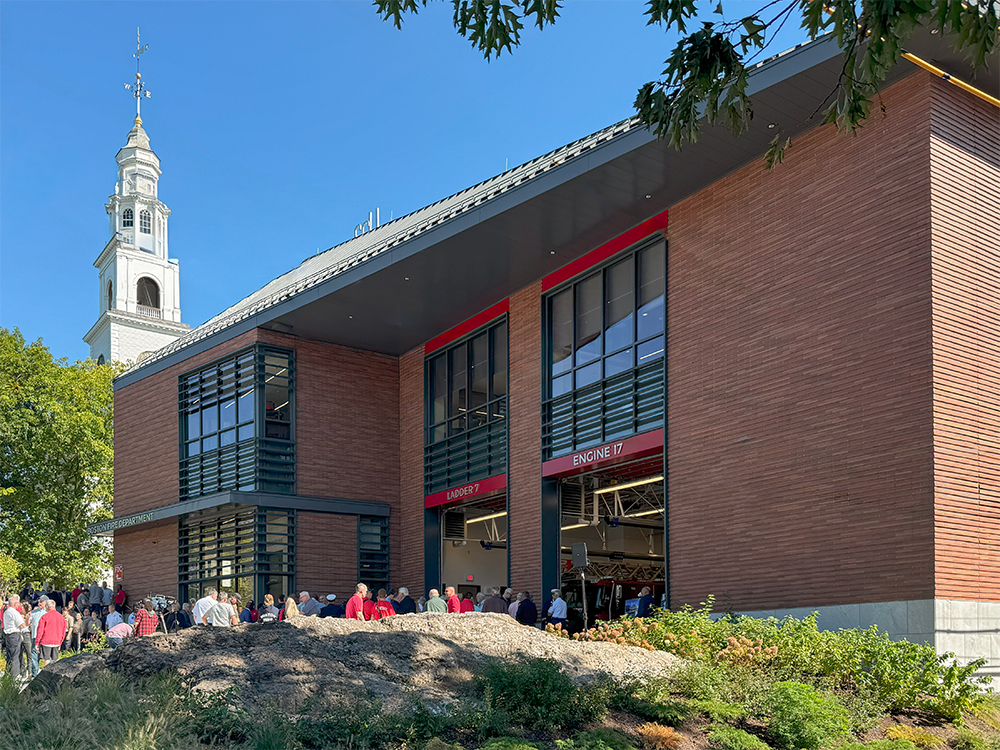
Boston, MA
City of Boston Engine 17 Fire Station
Boston, MA
This new 18,000 SF fire station replaces the former station built in 1928 on the same site. It houses two apparatus bays and one chief’s apparatus bay with adjacent technical spaces. The bays are served by 3 fire poles, 2 stairs, and a 2 stop elevator. Also included is a public entrance, patrol desk, an open concept kitchen and dayroom, fitness area, lockers, changing rooms, and sleeping and office spaces, and storage areas.
AHA is providing LEED Fundamental and Enhanced Commissioning; LEED Administration, MEP Documentation, and Energy Modeling; MEP/FP Design; and Structured Cabling Design services.
Certifications
- LEED Silver NC
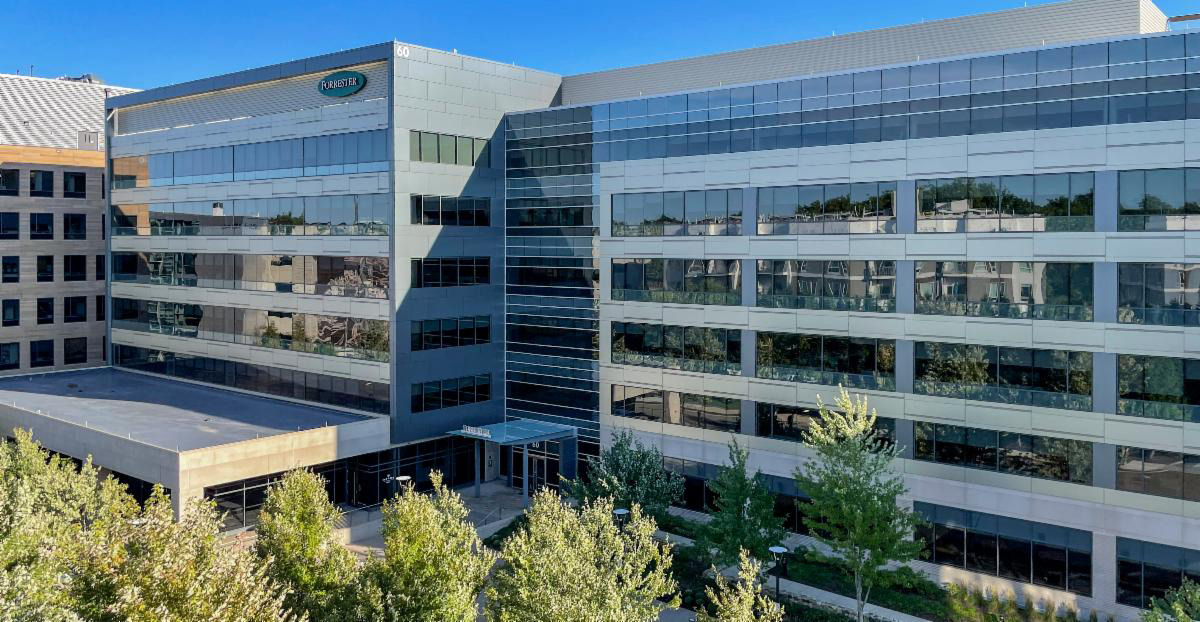
Cambridge, MA
60 Acorn Park/Forrester Research
Cambridge, MA
This new 236,000 SF six floor core & shell houses Forrester Research’s headquarters. The building has a 39,400 SF typical floor plate and 12-foot unfinished ceiling heights. The building includes a fitness center, culinary kitchen and dining area, a loading dock, and lobbies, while the atrium set the tone for Forrester’s collaborative culture. The
AHA has provided MEP/FP Design and Energy & Sustainability services on multiple projects since 2011. On the original core & shell, AHA provided MEP/FP Design, Utility Incentive Assistance, along with LEED Administration, MEP Documentation, and Energy Modeling services.
On the original Forrester Research TI, AHA provided MEP/FP Design along with LEED MEP Documentation and Energy Modeling.
AHA has continued to support the property through multiple years of Energy Star labeling and Cambridge BEUDO reporting. In 2022, AHA led the building to achieve WELL Health-Safety Rating for Facility Operations and Management certification. Most recently, we provided MEP/FP Design for an amenity upgrade project, and Bulfinch engaged AHA to provide Advisory services. We conducted a two-phase Decarbonization Study for the entire building, and provided.
Certifications
- WELL Health + Safety (2002)
- LEED Gold CS - 60 Acorn Park
- LEED Platinum CI - Forrester Research
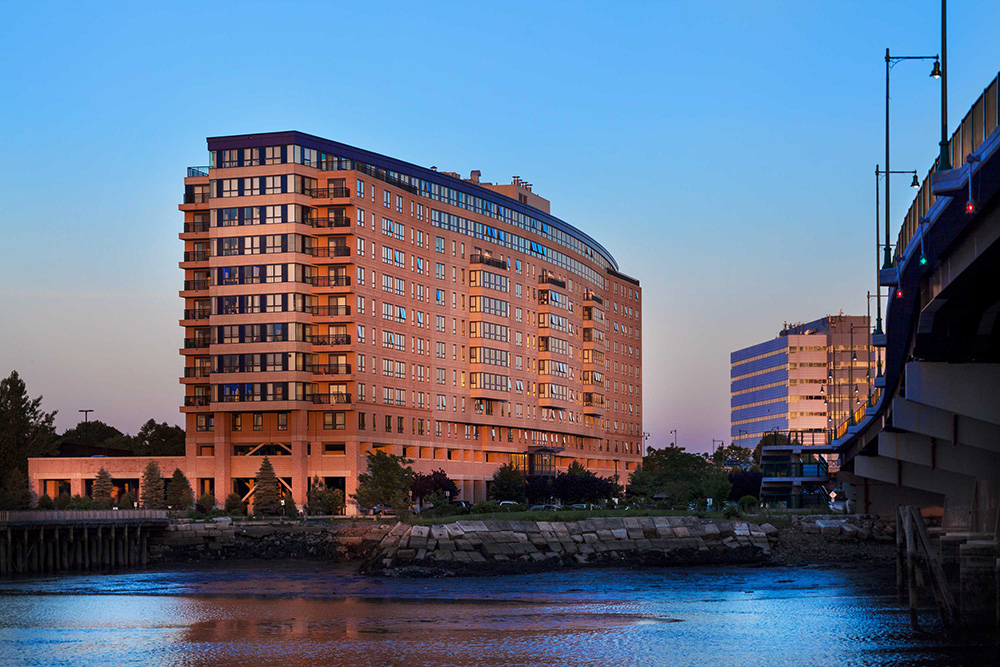
Quincy, MA
Neponset Landing
Quincy, MA
This existing 344,600 SF, 12-story multi-family residential building contains 280 (luxury 1 & 2 bedroom) apartments. It offers an amenitized lifestyle with private media room, billiards room, lounge with entertaining kitchen, fitness center, dog park & pet spa, and outdoor setting on the water with dining and grilling stations.
AHA has provided LEED Administration, Retro-Commissioning, Energy Audit, and Energy Star services. Utilizing the Arc platform AHA guided Neponset Landing to achieve a Platinum certification level under the LEED Existing Buildings, Operations & Maintenance (EBOM) program. We were able to improve upon the Gold EBOM certification, obtained in 2018.
Certifications
- LEED Platinum EBOM
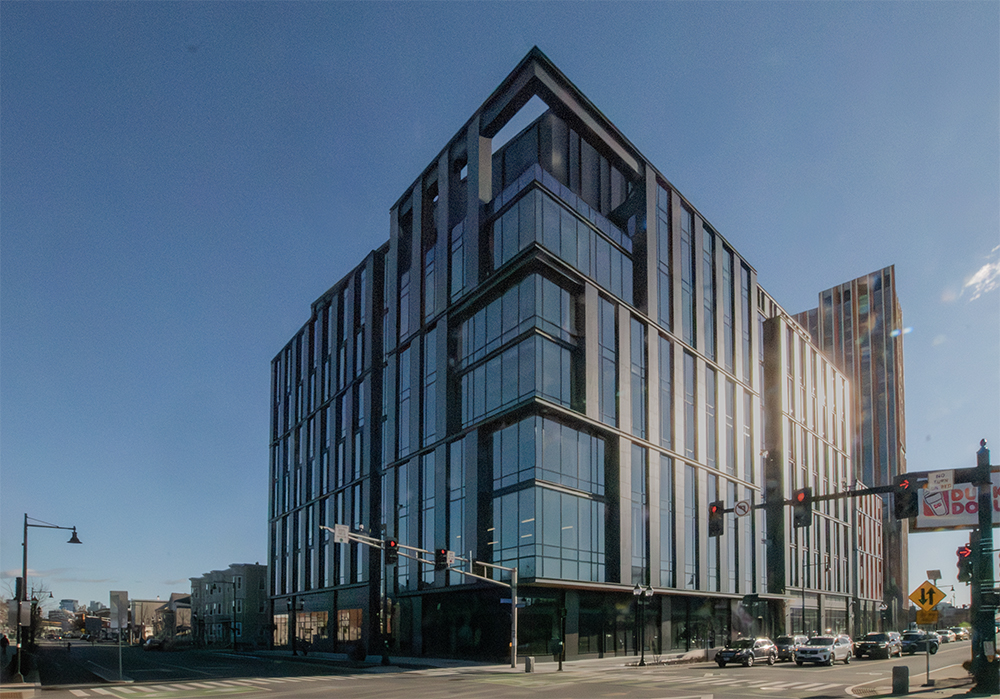
Somerville, MA
10 Prospect Street
Somerville, MA
This new 7 story plus mechanical penthouse level 200,000 SF laboratory and office core & shell space was the first phase of Union Square, a new multiple building, lab/office, housing, and retail spaces development. The building offers a retail/restaurant streetscape.
AHA provided MEP/FP Design, Technology Design, LEED MEP Documentation, LEED Energy Modeling, and Stretch Code Energy Modeling services. The project won an Engineering News Record New England Award of Merit, Office/Retail/Mixed-use.
Certifications
- LEED Gold CS
- WiredScore Platinum
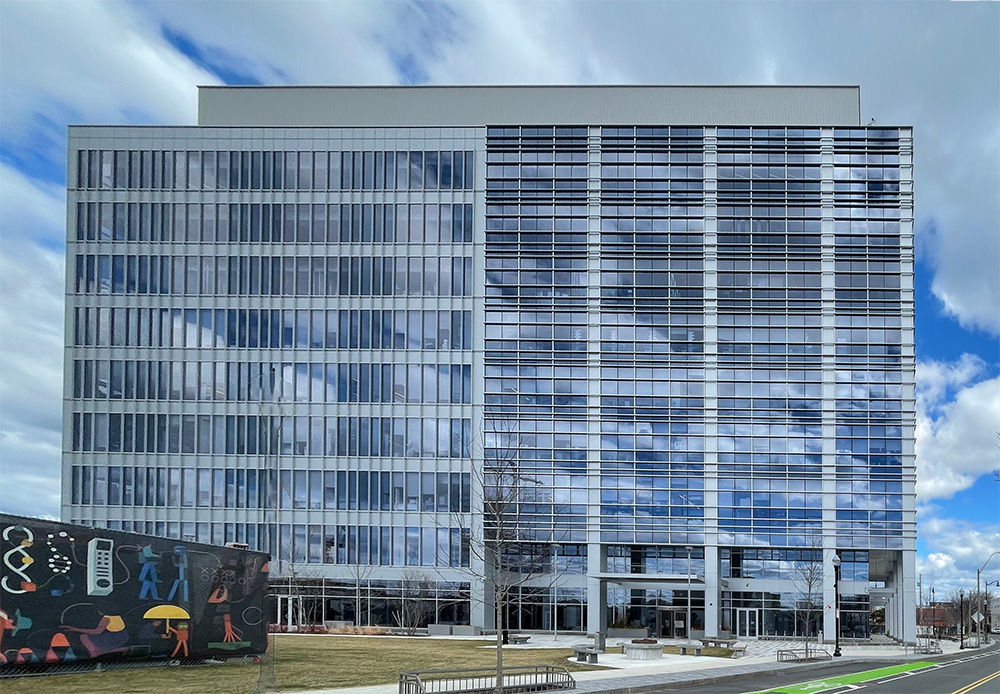
Somerville, MA
101 South Street
Somerville, MA
This new 262,000 SF, 9 floor with mechanical penthouse Lab (60%)/Office (40%) office building was the first building completed on the Boynton Yards campus. It building also has a retail/restaurant streetscape along with 4 levels of underground parking.
AHA provided MEP/FP Design, Security and Tel/Data Technology Design, MEPA Master Plan, LEED MEP Documentation, LEED Energy Modeling, and Article 10 Code Compliant Energy Modeling on the core & shell.
Certifications
- LEED Gold CS
- WiredScore Gold
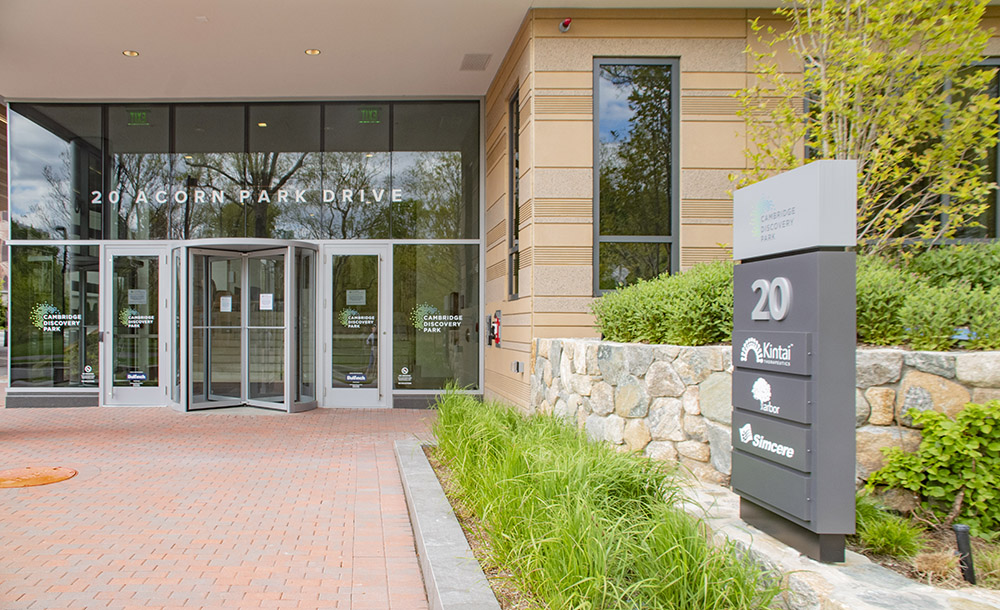
Cambridge, MA
20-30 Acorn Park
Cambridge, MA
This new, 286,000 SF lab and office building completed the state of the art Cambridge Discovery Park campus. It has two 6 floor towers with continuous floor plates across floors 3-6. This unique carve out created a corridor for pedestrian and vehicular circulation from the campus’s parking garage and hotel required two distinct lobbies. The facility has a servery, kitchen, dining area, fitness center with locker rooms, and floor to ceiling windows. Tenants include Simcere, Kintai, Arbor Bio, and Fog Pharma.
AHA provided Code Compliant Energy Modeling, LEED Administration, LEED Energy Modeling, LEED Fundamental and Enhanced Commissioning, LEED MEP Documentation, along with MEP/FP Design services.
Certifications
- LEED Gold CS
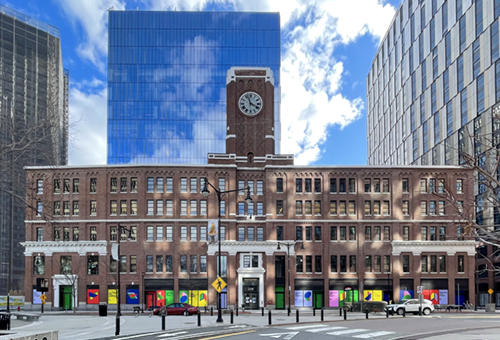
Cambridge, MA
238 Main Street
Cambridge, MA
This mixed-use building incorporates the existing structure at 238 Main Street (known as the Kendall Building) with a 12-story addition providing new commercial laboratory and office spaces. The building’s ground floor offers a retail streetscape, and houses tenants like LabCentral and Beam Therapeutics.
AHA provided MEP/FP Design, LEED MEP Documentation, LEED Energy Modeling, Code Energy Modeling, and Due Diligence services on the core & shell. For the tenant interior improvements, AHA provided MEP/FP Design and Technology Design services.
Certifications
- LEED Gold CS - Existing Building
- LEED Gold CS - New Addition
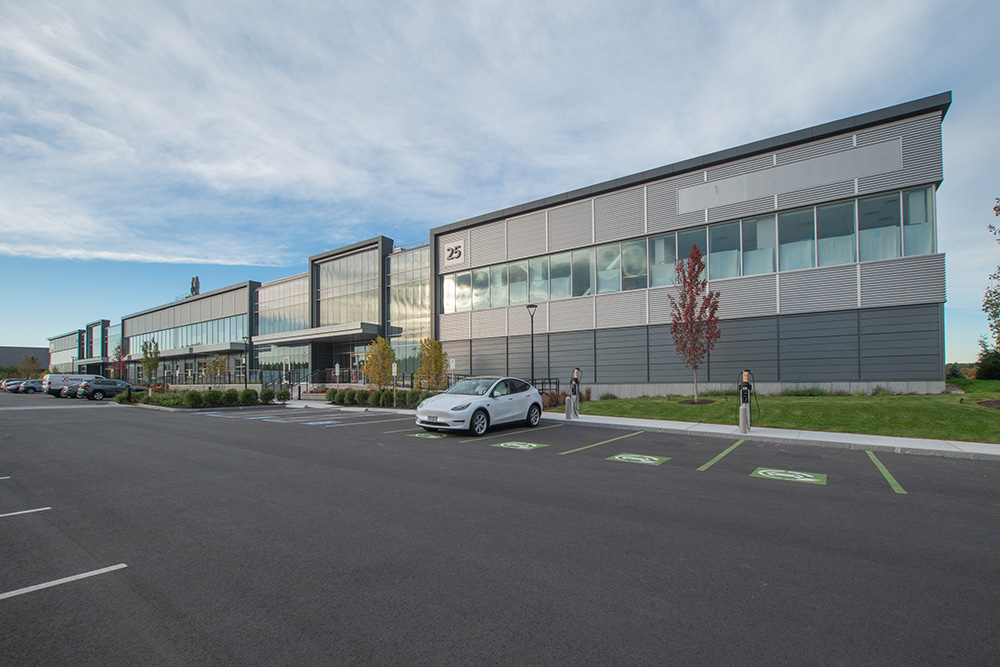
Burlington, MA
25/27 Blue Sky Drive
Burlington, MA
This new 265,000 SF, 3-story core& shell was divided into two buildings. 25 Blue Sky Drive (Phase 1) has a 46,000 SF footprint and an area of approxi-mately 130,000 SF. 27 Blue Sky Drive (Phase 2) has a footprint of 47,000 SF and is 135,000 SF. Both buildings have cGMP space on Level 1, lab/office & mechanical space on Level 2, and lab/office space on Level 3, with a mechanical penthouse above.
AHA provided LEED, WELL, and Fitwel Administration; LEED and WELL MEP Documentation; LEED Energy Modeling; LEED Fundamental and Enhanced Commissioning; and MEP/FP Design services.
Certifications
- LEED Gold CS
- Fitwel One Star
- WELL Gold v1 (target)
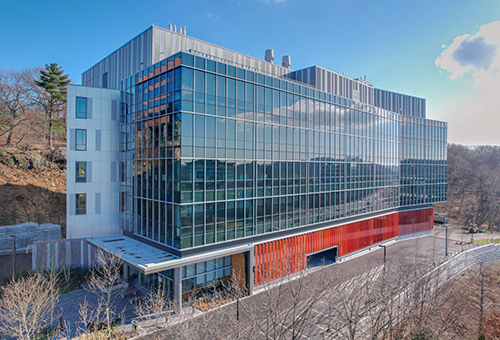
Waltham, MA
300 Third Avenue
Waltham, MA
This new Class A, best in class, four story laboratory building has a spacious penthouse for robust mechanicals, 35,000 RSF on each floor, and 441 on-site parking spaces. The building will have unmatched highway presence and sweeping views.
AHA is providing MEP/FP Design, Technology Design, LEED Administration, LEED MEP Documentation, LEED Energy Modeling, and Code Energy Modeling services.
Certifications
- LEED Gold CS
- WiredScore Certified
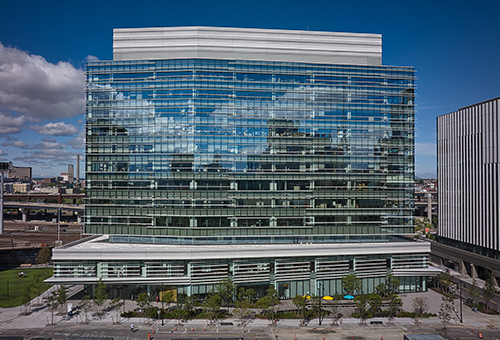
Cambridge, MA
350 Water Street
Cambridge, MA
Parcel G is a 510,000 SF, 12-story building to accommodate its tenant, Sanofi’s. It has a prominent three-story, glass-fronted lobby, third floor ter-race, ground floor retail, fitness/wellness center with lockers and shower, and is virtually column-free space. The building connects via bridges to the building next door (also occupied by Sanofi), and has three levels of below grade parking.
AHA provided MEP/FP Design, Technology Design, LEED Administration, LEED MEP Documentation, and LEED Energy Modeling services.
Certifications
- LEED Gold CS
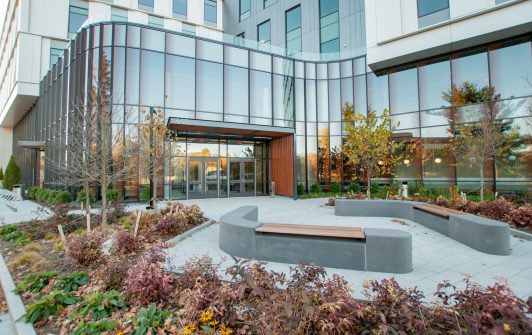
Lexington, MA
440 Bedford Street
Lexington, MA
440 Bedford Street is a new 310,000 SF core & shell building offers six floors of Class A lab/office space. The building’s mechanical infrastructure is spaced above. The project features generous amenities including a 15,000 SF gym, golf simulator, cafe and catering service, conference space, rooftop terraces, 3 loading bays, and a 6 level, 752 space parking garage. It is the first high rise building in Lexington, MA.
AHA provided LEED Administration, LEED MEP Documentation, LEED Energy Modeling, Code Energy Modeling, Utility Incentive Assistance, MEP/FP Design, Structured Cabling, and Security services.
Certifications
- LEED Silver CS (target)
- WiredScore Certified
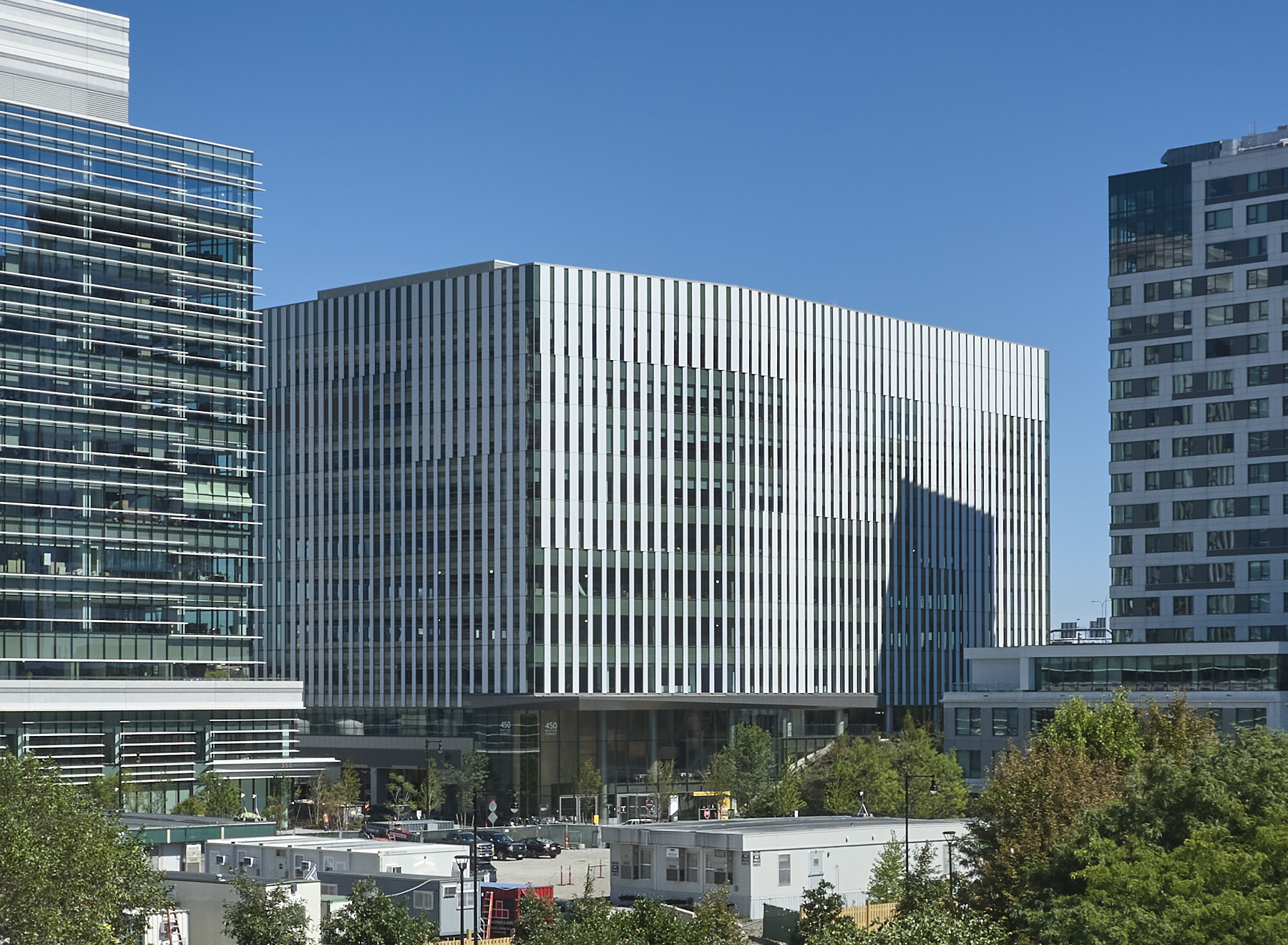
Cambridge, MA
450 Water Street
Cambridge, MA
This new 405,000 SF, 9-story office building, houses the corporate divisions of Sanofi. It has a prominent three-story, glass-fronted lobby, private terraces, ground floor retail, fitness/wellness center with lockers and shower, and is virtually column-free space. There is five levels (two above grade) of parking with almost 550 spaces.
AHA provided MEP/FP Design, Technology Design, LEED Administration, LEED MEP Documentation, LEED Energy Modeling, Article 22 Energy Modeling, Stretch Code Energy Modeling, WELL MEP Documentation, as well as WELL Certification and WiredScore Certification Support services. The mechanical design includes a chilled beam system throughout.
Certifications
- LEED Platinum CS
- WiredScore Platinum
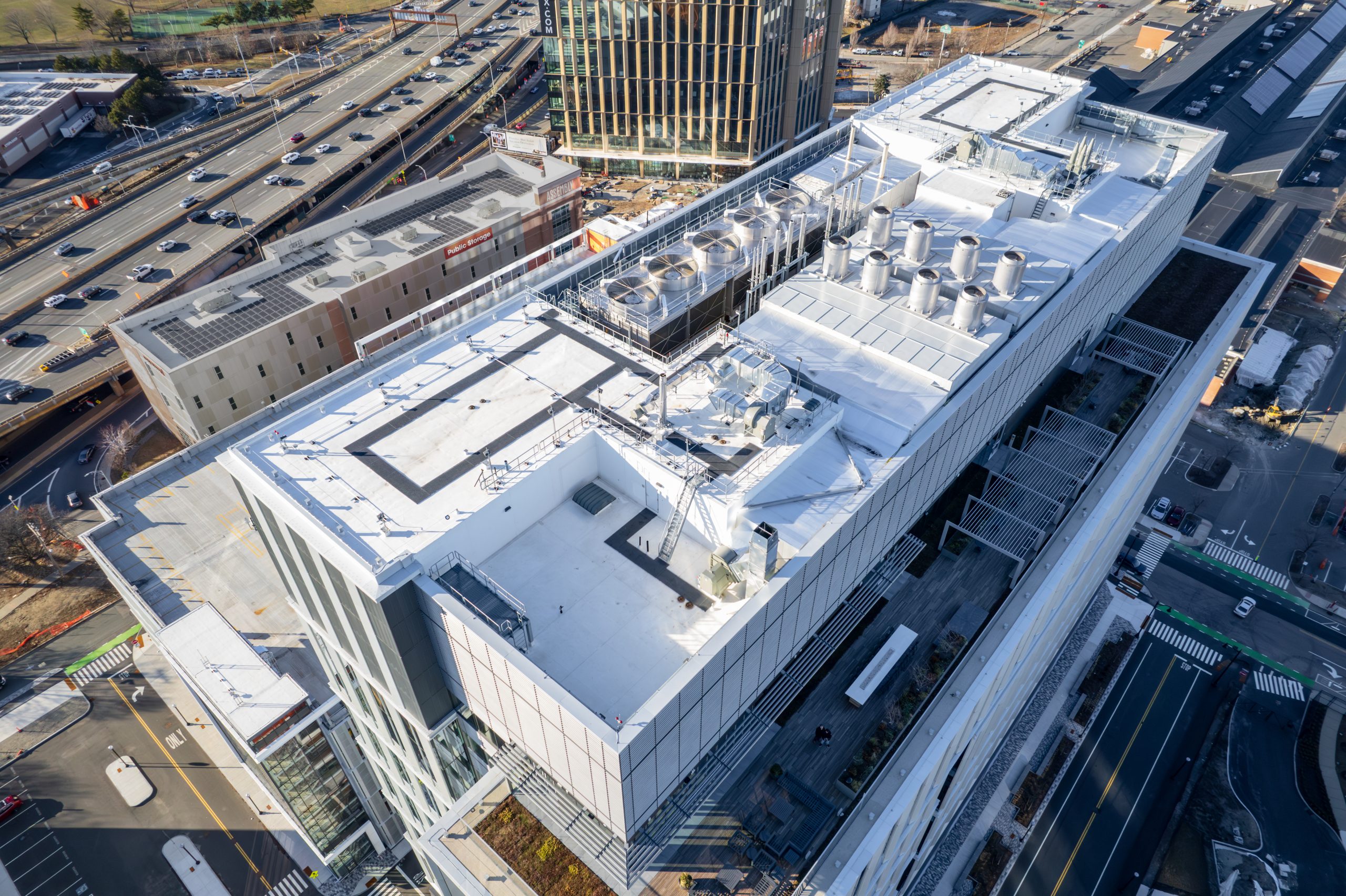
Somerville, MA
Assembly Innovation Park
Somerville, MA
The new 487,000 SF, 14 floor lab/office core & shell was designed to accommodate open and single user offices, open and collaboration zones, open labs, tissue culture rooms, specialty labs, and lab support (freezer room, autoclave/glasswash,waste room, materials/consumables) space. The first floor houses retail space, a fitness center, bike room, conference center, BioMed office space, chemical storage, lab waste treatment area, along with a cGMP loading, elevator and biokill room. There is also a new 8 level, 1,280 car free standing parking garage with generous EV charging stations. There is a 14,000 SF fire station located on the first floor of the garage. These buildings are the first phase of a 1.5M SF development.
AHA provided MEP/FP Design, MEPA Master Plan, LEED MEP Documentation, LEED Energy Modeling, Article 10 Code Compliant Energy Modeling, Structured Cabling and Security services, along with a central cogen study.
After the completion, BioMed Realty Trust engaged AHA to provide Advisory services. We completed a two-phase Decarbonization Study to evaluate the building’s energy use intensity and to investigate the strategic implementation of carbon reduction measures.
Certifications
- LEED Platinum CS
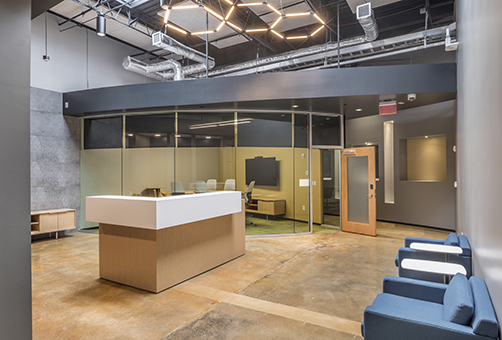
Atlanta, GA
Carbice
Atlanta, GA
This 23,000 SF tenant inteior improvement serves as Carbice’s global headquarters and manufacturing facility. The headquarters portion accommodates administrative space, an employee locker room, and a break/lunchroom. The manufacturing space houses included special production gases, pressure-sensitive areas, along with compressed air for manufacturing and the R&D laboratory, and high-bay manufacturing space demand ventilation.
AHA provided LEED Fundamental and Enhanced Commissioning, Fitwel Administration, LEED Administration, and LEED MEP Documentation, MEP/FP Design, and Technology Design services.
Certifications
- LEED Silver CI
- Fitwel Two Stars
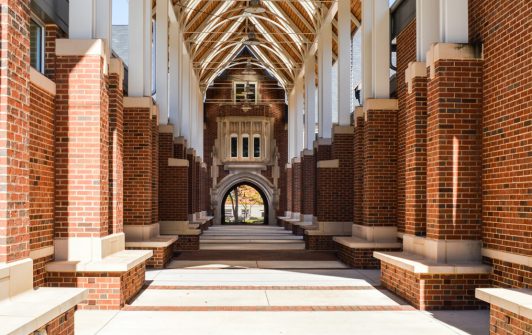
Decatur, GA
Columbia Theological Seminary
Decatur, GA
The historic 1926 Simons-Law student residence hall was transformed into a state-of-the-art learning facility with classrooms, large lecture halls, bookstore, mailroom, offices, and study spaces. For this renovation and addition, the existing three-story structure was joined to a new one-story building. The addition includes two wings: one with three 75-seat class-rooms and the other with two 40-seat classrooms.
AHA provided MEP/FP Design, Energy Modeling, and Fundamental Commissioning services. The systems include site drainage that is routed from its current release strategy directly into the existing watershed. By utilizing a quality control feature, the drainage flows into an underground detention structure that gradually releases into a naturally landscaped ravine. Rain water collection occurs in a cistern for landscape irrigation.
Certifications
- LEED Gold NC
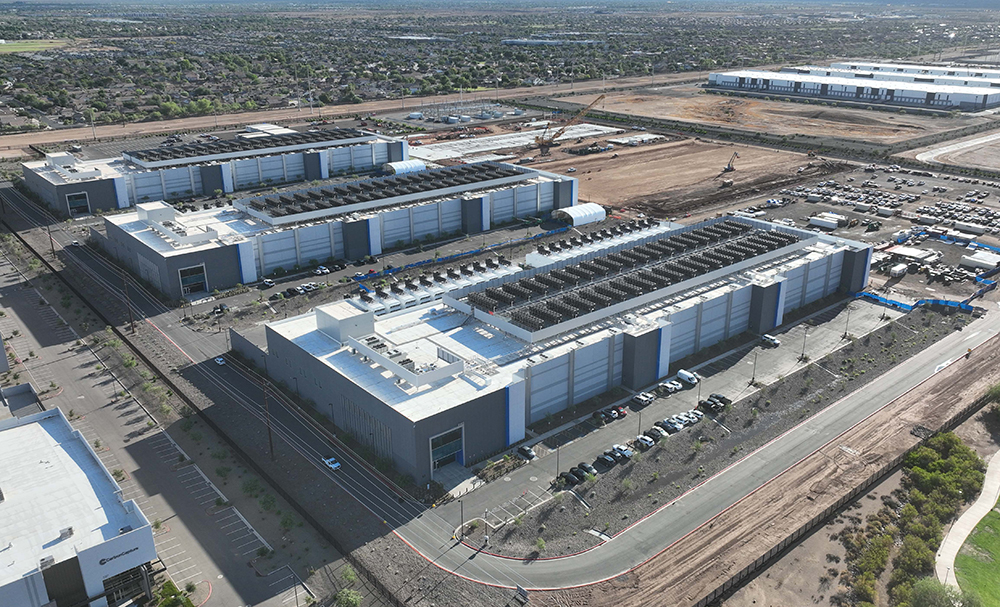
Arizona
Confidential Client
Arizona
This new 36cMW co-colocation data center is 2-stories with central air-cooled chiller plant with redundant distribution to the high density Liquid Cooled (LC) tenant fit out. The project includes high density LC rack deployment and secondary fluid network design as well as design considerations for extreme ambient conditions
AHA provided LEED MEP Documentation, LEED Energy Modeling, Internal Computational Fluid Dynamics Modeling, Telecom, Security, and MEP/FP Design services.
Certifications
- LEED Certified CS (target)
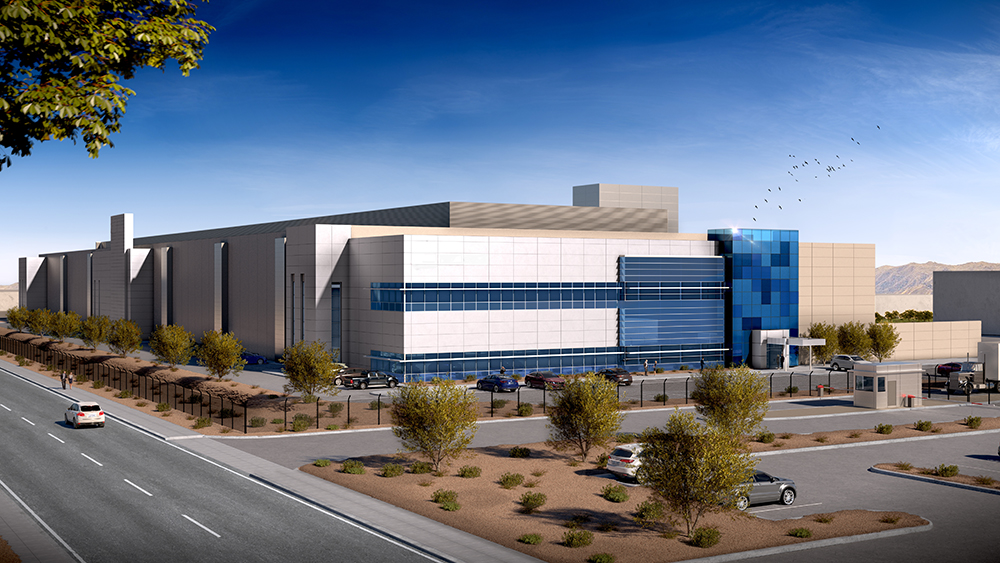
Arizona
Confidential Client
Arizona
This new 36cMW co-location data center is 2-stories with central air-cooled chiller plant with redundant distribution. The project includes HMA analysis for ESS battery permit approval and flexible tenant fit-out design.
AHA is providing BREEAM Energy Modeling; Internal and External Computational Fluid Dynamics Modeling; Telecom, and MEP/FP Design services.
Certifications
- BREEAM Interim Design Certificate
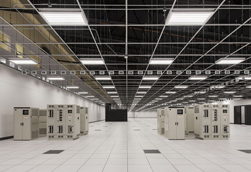
Phoenix, AZ
CyrusOne
Phoenix, AZ
The new 182,000 SF complex combines a 10 MW, 100,000 SF data center with an 82,000 SF three-story office building.
AHA provided MEP/FP Design, and Energy & Sustainability services. The building’s infrastructure includes a below-grade duct bank from on-site substation to 15 kV switchgear. There are also multiple levels of redundancy available within the same footprint (e.g. N, N+1, 2N), 110 MW onsite substation, 300 kVA dual input PDUs with automatic transfer switches, scalable 2.25 MW Detroit Diesel dedicated generators pre-wired for additional capacity, and a 3,300 gallon belly tank each plus an added 6,000 gallon external tank for every two generators.
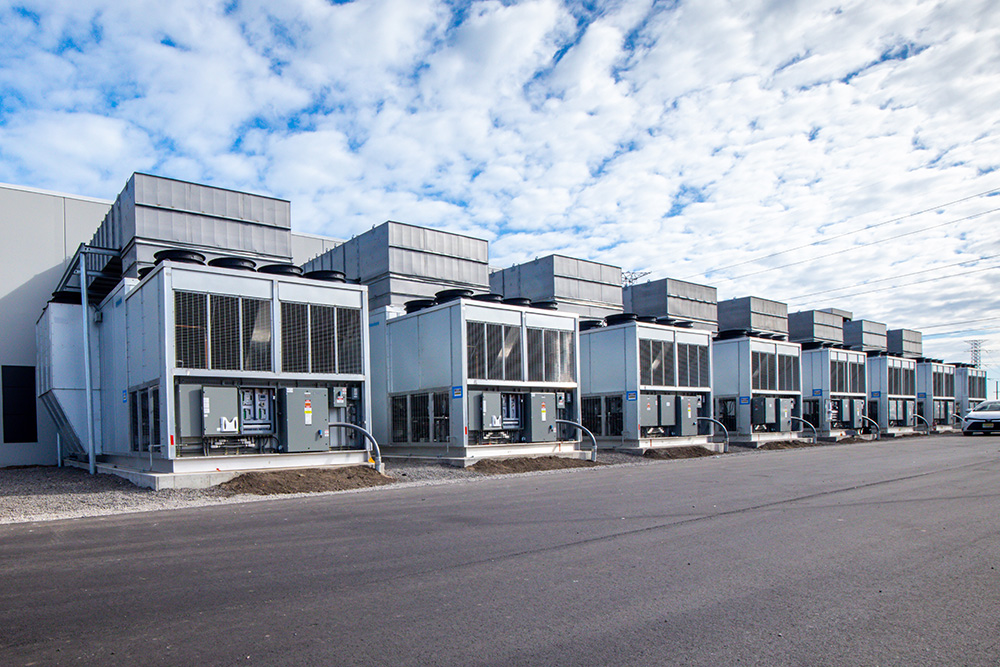
Hammond, IN
Digital Crossroads Lake Michigan
Hammond, IN
This new mission critical complex coverts a former, the world’s largest, coal-fired power plant into a new 1+ million SF, 100 MW data center campus. The first building is approximately 100,000 SF, scalable to 20 MW, takes advantage of the climate of the southern coast of Lake Michigan.
AHA provided Consulting, Master Planning, MP/FP Design, 3D Visualizations, and Renewable Energy services. Featuring cooling systems that utilizes Lake Michigan as a water cooling source and as cool ambient air, an ultra-low PUE that minimizes the environmental impact. The primary cooling system uses both air and water to manage the temperature inside the data hall, utilizing free cooling from both the lake water as well as indirect airside economizers to deliver and maintain server inlet air temperature requirements. The design is robust and flexible to allow varying configurations and rack densities within the data hall without the use of a raised access floor. Engaged by Digital Crossroads during the project’s early planning phase, AHA’s Advisory services included site master planning services.
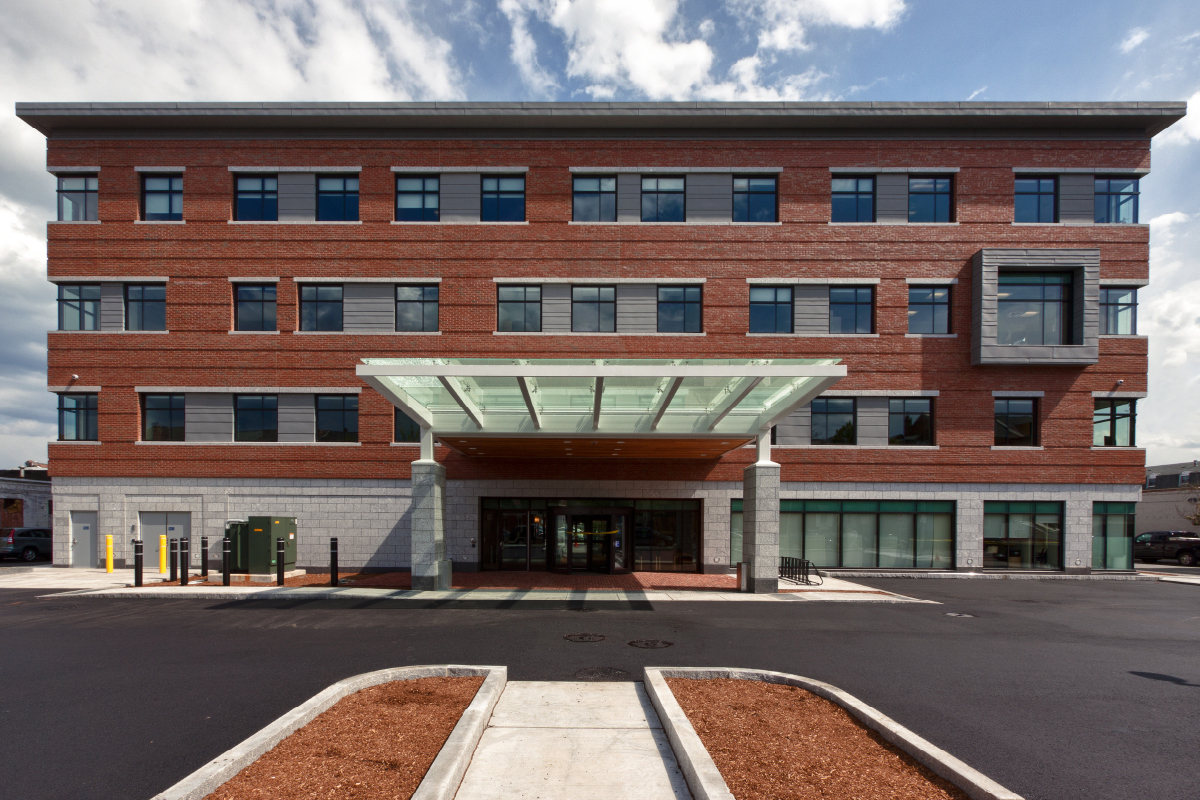
East Boston, MA
East Boston Neighborhood Health Clinic
East Boston, MA
This new, urban, 48,000 SF, build to suit medical office building includes dental, ophthalmic, and general medical spaces, administrative and executive offices, along with a server room.
AHA provided Mechanical and Electrical Design, LEED Administration, and Energy Modeling services.
Certifications
- LEED Gold NC
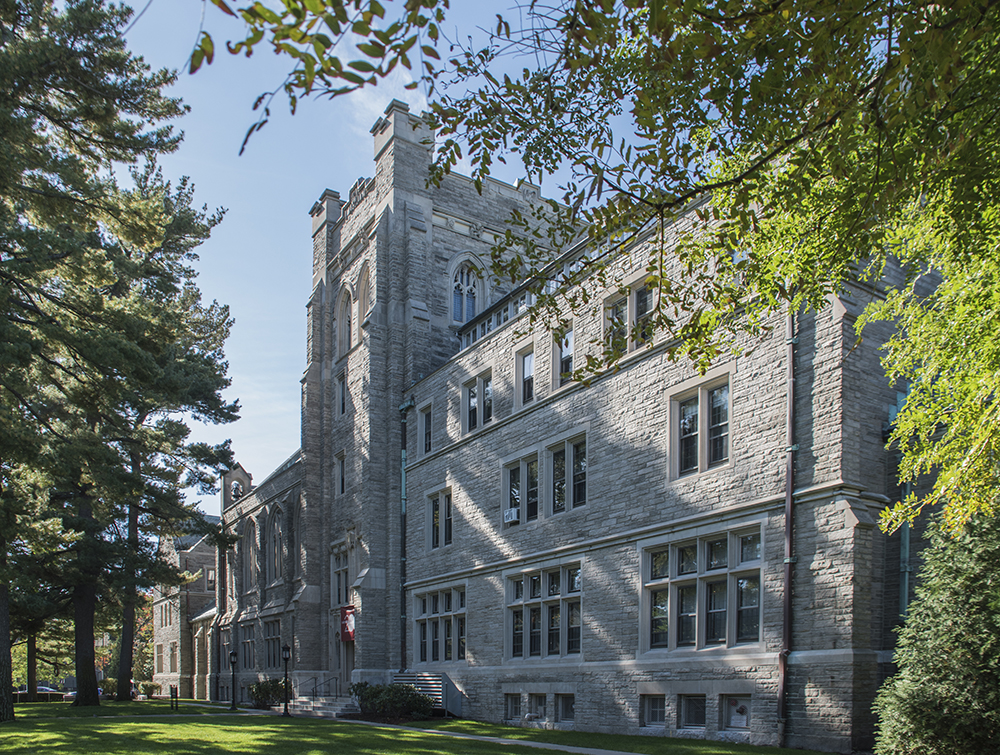
Cambridge, MA
Harvard University Divinity School Andover Hall
Cambridge, MA
The master plan of this historic building that houses classrooms, a lecture hall, a multi-faith chapel, along with faculty and staff offices evaluated existing conditions, determined program needs, created an approach to preserve the historic nature of the building, and established a phased renovation and expansion plan, including the Sperry auditorium renovation. A Net Zero Energy study was undertaken and found significant reductions in the building’s energy consumption, while finding opportunities for on-site energy production.
AHA provided MEP/FP Design, Master Planning, and Net Zero Energy study services. During Harvard’s planning phase, the University engaged AHA’s Advisory services, to perform master planning.
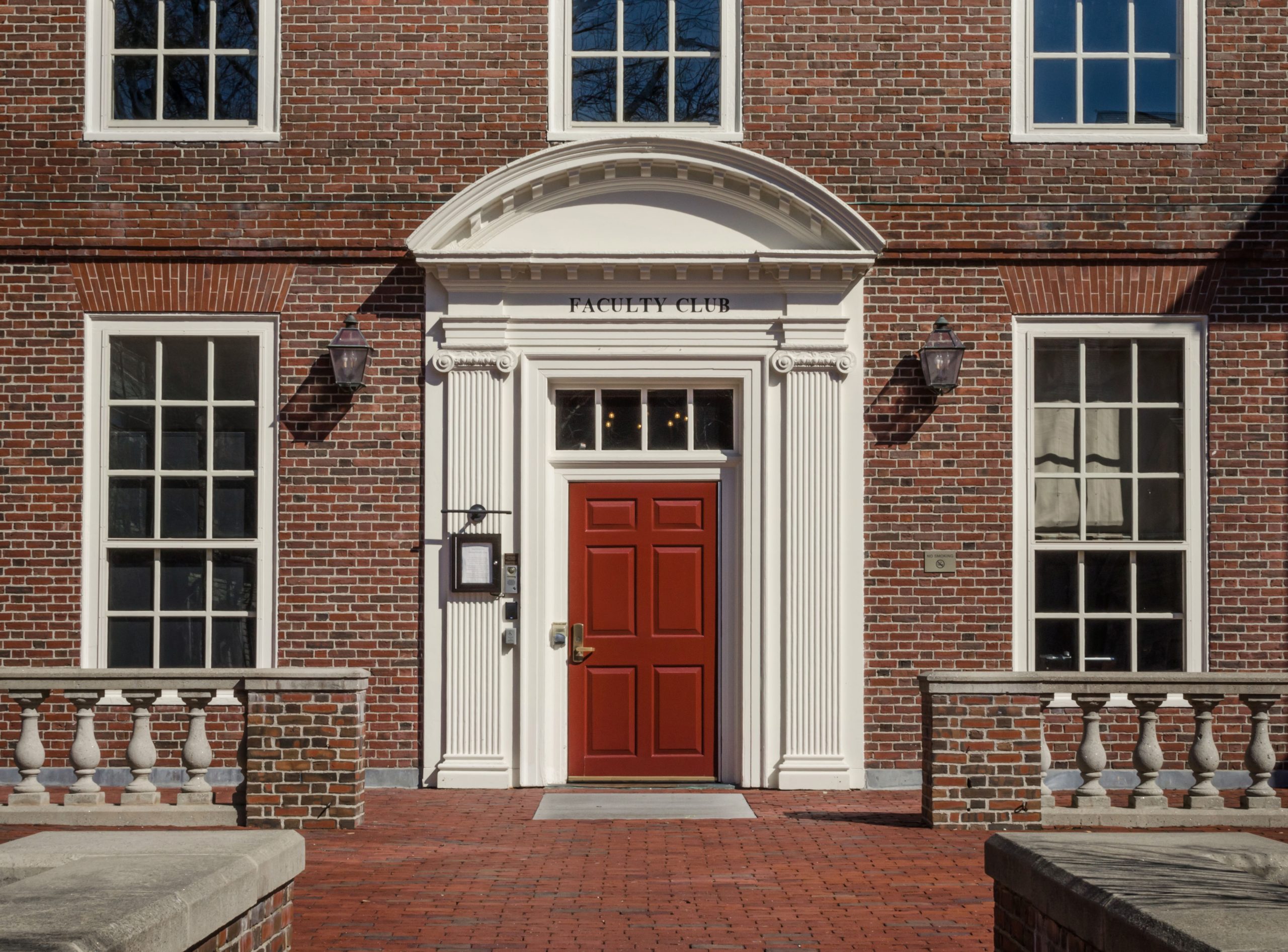
Cambridge, MA
Harvard University Faculty Club
Cambridge, MA
This renovation modernized this historic 1920s building. The main kitchen was updated, while the refurbished dining rooms offer seating for approximately 300 guests. The meeting, conference, function, and hospitality spaces were upgrades, while new private and open office areas were created.
AHA provided Mechanical, Electrical and Plumbing Design, Feasibility Study, an Arc Flash Study, and Utility Incentive Assistance services to met Harvard’s University Green Building Standards (Dec 2014) Tier 3 Systems Upgrades: Limited Scope Projects with Energy and GHG Impact. The design included two new mechanical rooms, one of which merged AHUs to eliminate several existing units, and expanded a third mechanical room. Overall 17 single zone, constant volume AHU’s were consolidated into 4 VAV AHU’s, system variability/control for dynamically occupied spaces improved energy efficiency, and the quantity of equipment needed to operate and maintain the building was reduced.
Northstar Project & Real Estate services, the University’s Owner’s Project Manager, engaged AHA to provide Advisory services, a feasibility study investigated the most appropriate solution to upgrade the building’s HVAC system.
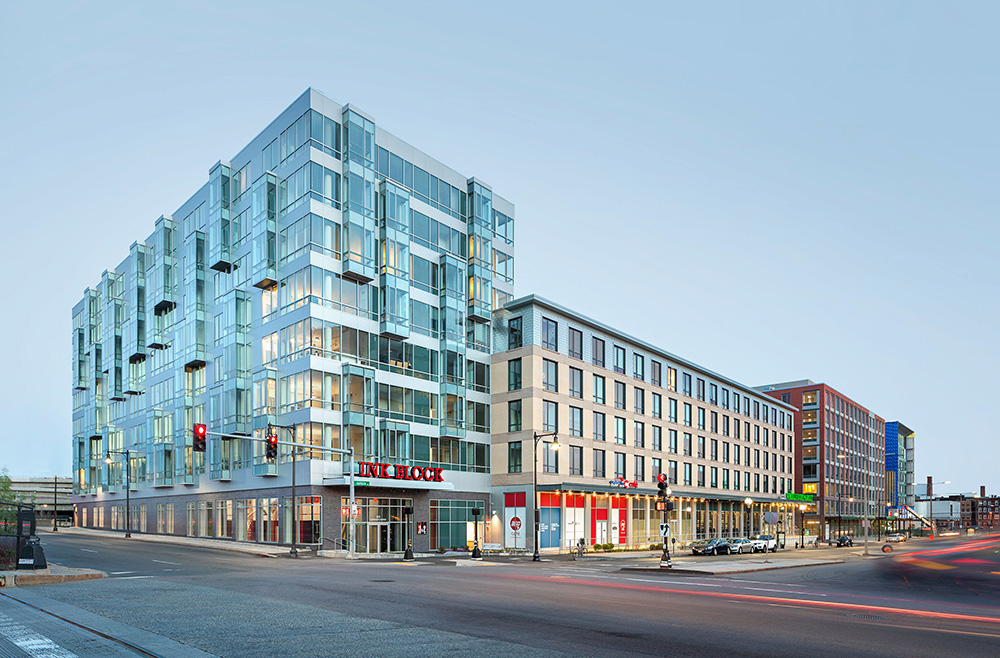
Boston, MA
Ink Block South End
Boston, MA
This multiple building mixed use complex is on the former Boston Herald site and includes three apartment, two condominium, and one micro-unit buildings. The campus also has parking, retailers like Whole Foods Market, an outdoor entertainment lounge, club room, and fitness center.
AHA provided MEP/FP Design, Structured Cabling Design, LEED Administration, LEED Energy Modeling, LEED MEP Documentation, and LEED Fundamental Commissioning services to support Ink Block’s commitment to environmental responsibility. One of the apartment buildings has a shared condenser water loop that uses the waste heat from the Whole Foods refrigeration system to heat up the circulating condenser water for an essentially self contained heating system. The plumbing design also reduced potable water use by 35%. Phase 1 won The American Architecture Prize Winner in Interior Design / Residential award.
All the residential (three apartment, two condominium, and 1 micro-unit) buildings have each achieved a LEED Gold rating.
Certifications
- LEED Gold NC - Each Building

Bedford, MA
Jet Aviation
Bedford, MA
The new 40,000 SF fixed-based operations (FBO) addition, and new stand-alone 15,000 SF hangar which includes an office, reception area, explosion proof paint rooms, and maintenance shop are located in the commercial aviation section of the Hanscom Air Force Base and are overseen by Mass-Port.
AHA provided MEP/FP Design, Energy Modeling, and LEED Fundamental and Enhanced Commissioning services on the two buildings. The design included an Aqueous Film Forming Foam fire suppression system.
Certifications
- LEED Gold NC (target)
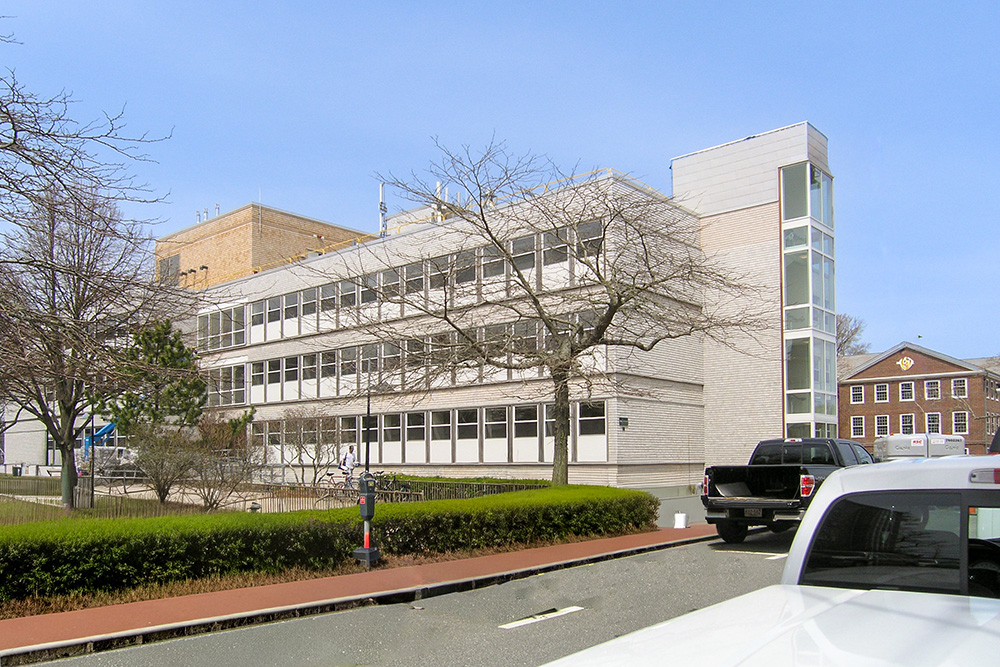
Woods Hole, MA
Marine Biological Lab Loeb Building
Woods Hole, MA
This gut renovation of a 66,000 SF outdated 1970s era houses research laboratories, a centralized microscopy facility, a resource center to allow research in to regenerative biology and medicine, as well as a computer training center with bioinformatics, imaging and computational biology equipment. It also allows for integrated training programs with separate spaces for all the disciplines, offices, classrooms, and support spaces.
AHA provided MEP/FP Design, LEED MEP Documentation, LEED Energy Modeling, Utility Incentive Assistance, and Computational Fluid Dynamics Modeling service. The new MEP/FP systems include gas engine chillers, heat recovery, sea water chiller, and stand by generator. The project received over $100K in incentives from utility companies
Certifications
- LEED Gold NC
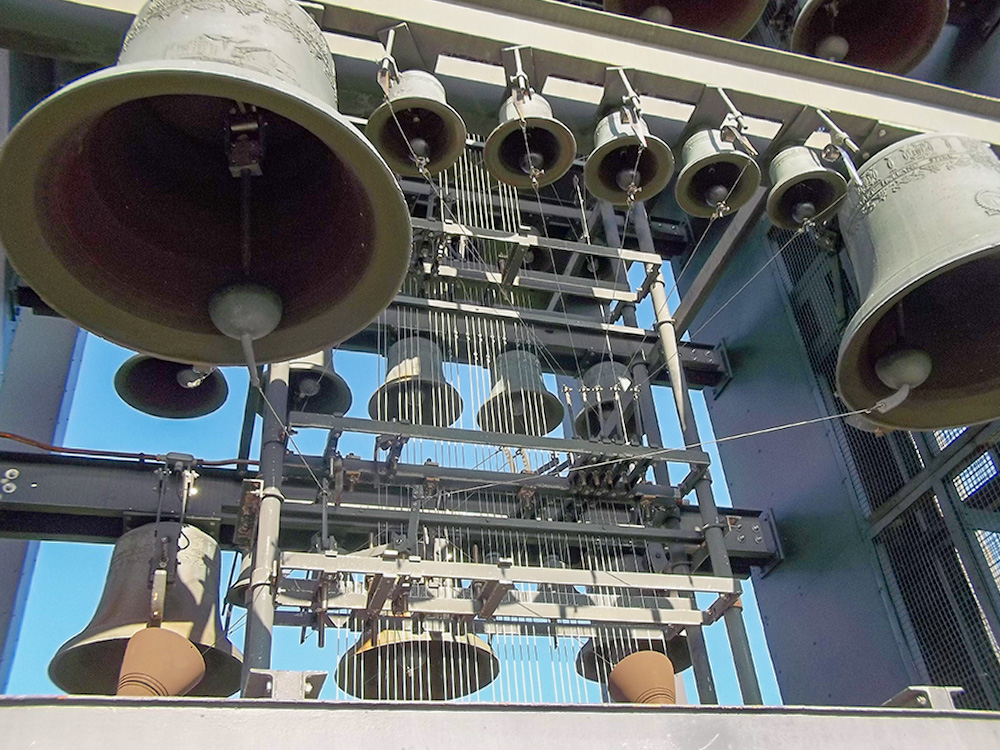
Various Locations
National Park Service
Various Locations
AHA has provided MEP/FP Design, Technology Design, Advisory, and Energy Modeling services on numerous NPS properties including the Gateway National Park’s Visitor Center, Historic House, and Theater; the Dorchester Monument; and Netherlands Carillon, and the Lowell National Historic Park, as part of an IDIQ contract.
The Carter Woodson Home Restoration Phase II allowed Building 1540/42’s, which is adjacent to the Carter Woodson Home proper, to be used for administrative offices, additional exhibit and exhibit support space, and educational space with visitor orientation and engagement, including interpretative media to enhance the visitor experience. The restoration provides space the design, fabrication, and installation of exhibits.
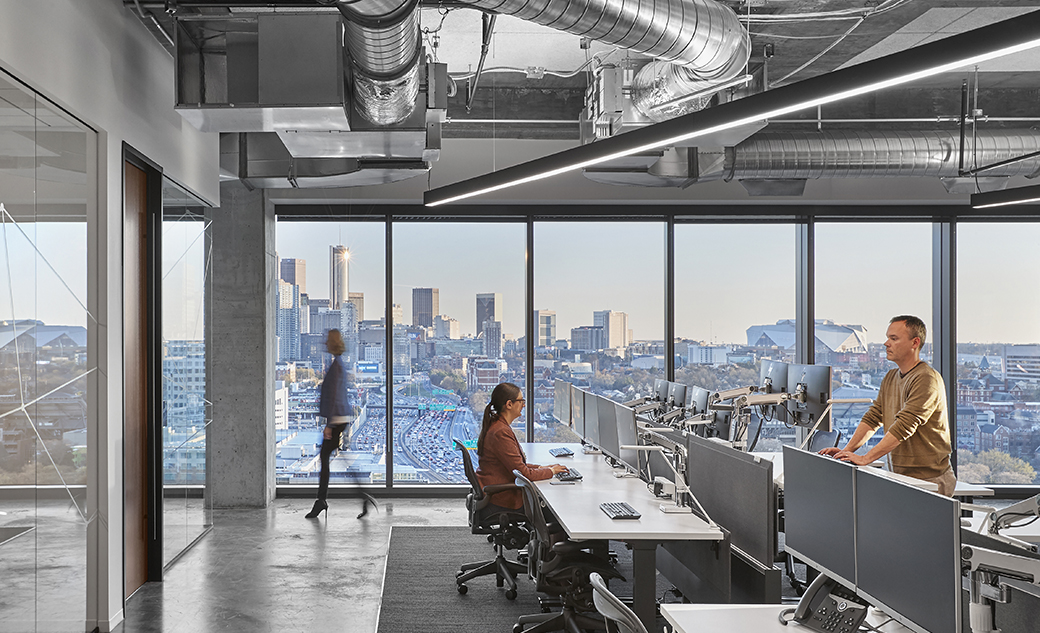
Atlanta, GA
NCR World Headquarters
Atlanta, GA
This 700,000 SF corporate headquarters tenant interior improvement provides highly flexible work spaces with open offices, private offices, conference rooms, server rooms, and support spaces, specialized laboratories accommodate electromagnetic testing, semianechoic chamber with strict humidity limitations, an environmental chamber for equipment testing (with variable humidity control requirements) and product testing labs with fume hoods.
AHA provided LEED Energy Modeling and MEP Documentation LEED Fundamental, Enhanced, Measurement & Verification Commissioning and MEP/FP Design services for the two tenant improvement phases. Phase I received an Award of Merit for Interior/Tenant Improvement from ENR Southeast.
Certifications
- LEED Platinum CI - Phase I Tenant Interior Improvement
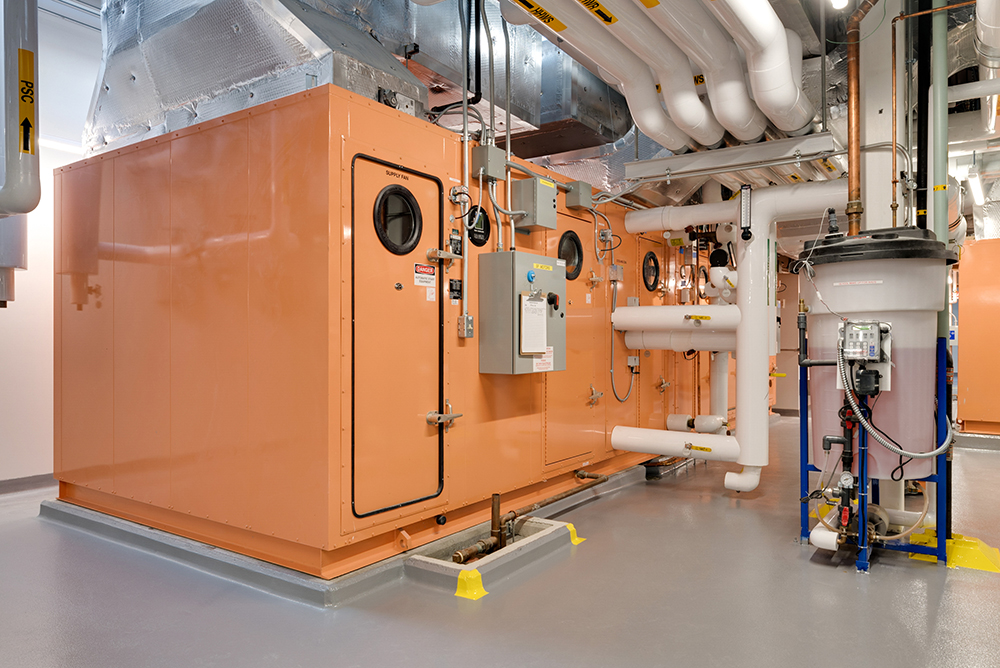
Rowley, MA
New England Biolabs
Rowley, MA
This new 30,000 SF state-of-the-art, fully GMP-compliant cleanroom facility has 10,000 SF of ISO 7 and ISO 8 cGMP clean rooms, 10,000 SF of R&D Lab and Quality Control, and 10,000 SF of administration and GMP warehouse.
AHA provided MEP/FP Design, LEED Administration, LEED MEP Documentation, LEED Energy Modeling, LEED Implementation services. The mechanical and electrical infrastructure designs support the clean room program including HVAC, generator, centralized UPS, purified water, validated compressed air, and high pressure steam and clean steam for process.
Certifications
- LEED Certified CI
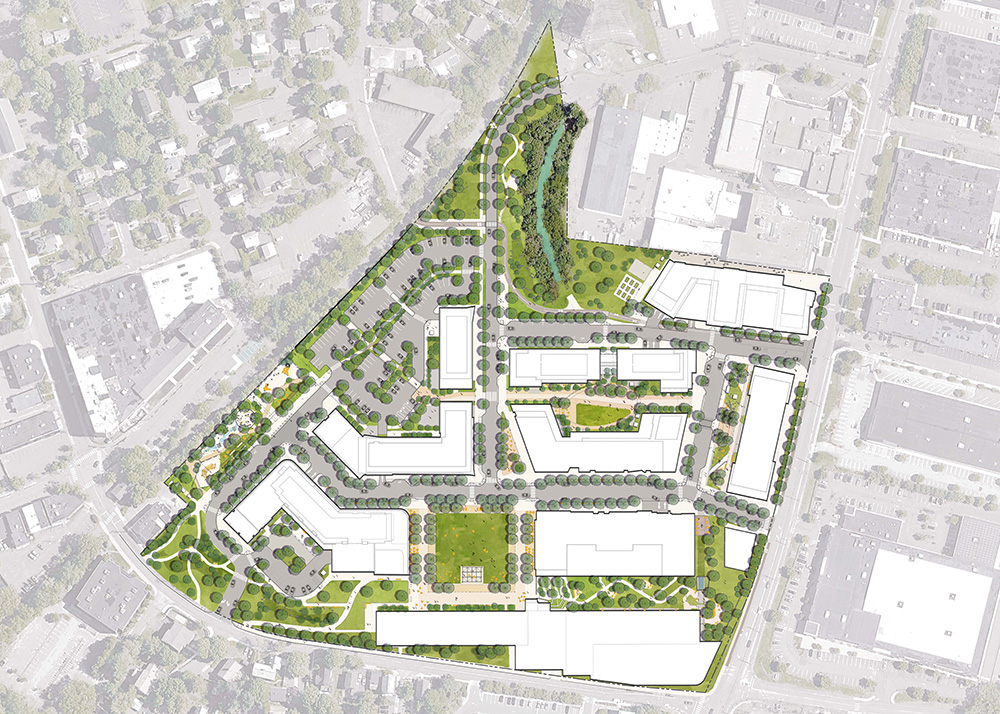
Newton, MA
Northland Newton Development
Newton, MA
The Northland Newton Development is converting an old industrial complex into a new vibrant 10 building mixed use development that will be the largest Passive House and all electric residential community, and site, in the country. The 22.6 acre, 1.1 million SF site will have 822, including 144 affordable, housing units, along with two retails buildings. The complex will include total underground parking, the conversion of a historic mill, underground utility lines, and a solar array.
AHA is providing LEED Administration, LEED Energy Modeling, LEED Enhanced Commissioning, LEED Fundamental Commissioning, LEED for Homes Commissioning for Energy Star, LEED MEP Documentation, Technology Design, MEP/FP Design, and TEDI, MEPA, and Code Compliant Energy Modeling services.
During the project planning phase, Northland Investment Corporation engaged AHA to provide Advisory services. We performed Utility and Technology Master Plans.
Certifications
- LEED Gold Neighborhood Development Plan
- Passive House International (targeted)
- LEED for Homes: Residential Buildings (targeted)
- LEED Gold CSv4: Retail Buildings (targeted)
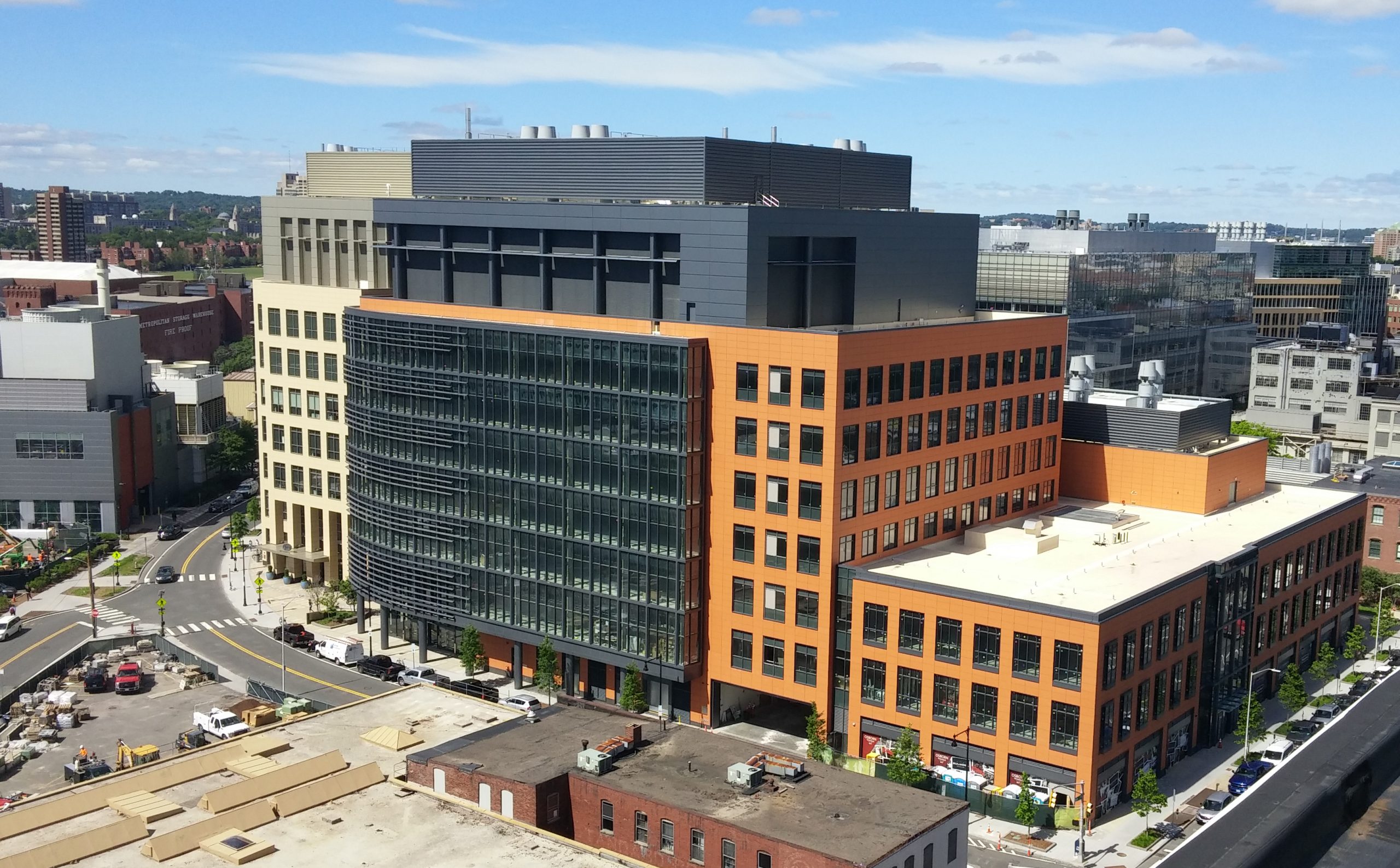
Cambridge, MA
Osborn Triangle
Cambridge, MA
The Decarbonization Study of Osborn Triangle – a three-building, 667,000 SF campus is comprised of 610 Main Street, 1 Portland Street, and 700 Main Street, which houses tenants such as Pfizer, Novartis, and LabCentral – identified cost-effective strategies to reduce the buildings’ carbon emissions while maintaining operational efficiency and supporting long-term sustainability goals.
AHA provided Energy & Sustainability and Advisory services. Our Decarbonization Study investigated the buildings’ infrastructure systems, energy use, and carbon exposure to develop a detailed decarbonization roadmap outlining targeted upgrades, cost impacts, and payback analysis to guide Bulfinch’s carbon reduction planning to achieve both short and long term compliance with Cambridge’s Building Energy Use Disclosure Ordinance (BUEDO).
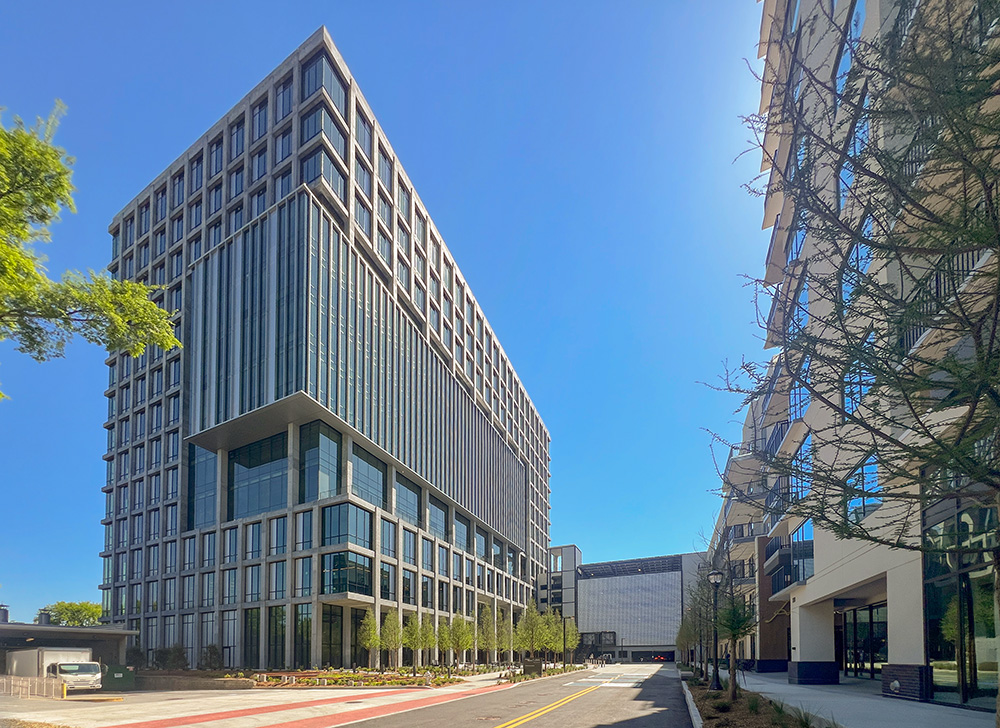
Atlanta, GA
Science Square
Atlanta, GA
This new 373,000 SF, 13 floor, including and penthouse, high-rise core & shell project houses a grad lab, conference area, and building amenities. It will also have system infrastructure in place to support future tenants with needs for cGMP/incubator spaces.
AHA provided LEED MEP Documentation, LEED Energy Modeling, Code Energy Modeling, MEP/FP Design, and Technology Design services.
Certifications
- LEED Silver CS
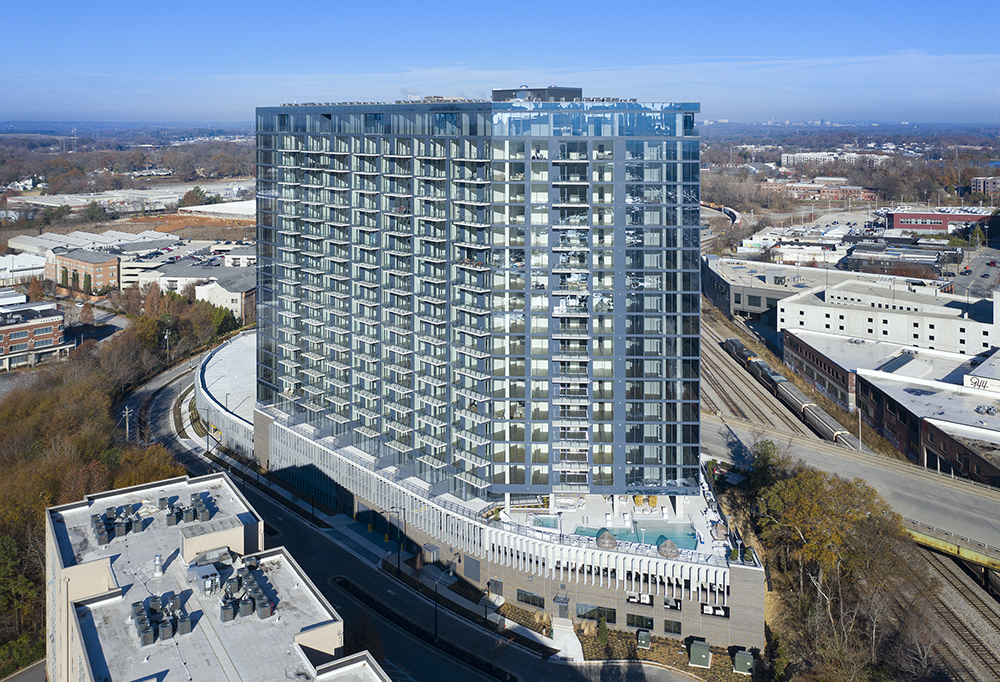
Atlanta, GA
Seven88 West Midtown
Atlanta, GA
The new Seven88 West Midtown condominiums is a 625,000 SF, 22 story mixed use development. It has 279 units on the top 18 levels over four lev-els, 350 car, of parking, with retail streetscape. The residential Amenities include a clubroom with demonstration kitchen, billiards, a lounge, coffee and refreshment bar, concierge service, a state-of-the-art fitness center with yoga studio. The streetscape features shops with a podium deck above including a gas fire pit, water features, a spa and pool, and several plazas. This high-rise condominium is the first of it’s kind in Atlanta’s West Midtown area.
AHA provided MEP/FP Design, Technology Design, Utility Incentive Assistance, and MEP Commissioning services.
Certifications
- LEED Silver CS

Cartersville, GA
Shaw Create Center
Cartersville, GA
The new 67,000 SF Shaw Industries “Create Center” is adjacent to their manufacturing plant and houses the corporation’s marketing, design and innovation associates. The Create Center utilizes an open work space with no ceilings.
AHA provided MEP/FP Design, Technology Design, along with LEED Energy Modeling and MEP Documentation services. Our work allowed for the creation of a “smooth” distribution of ductwork, piping, and conduit. The design included roof top units with variable air volume distribution and LED lighting. These high efficiency systems contributed to the 20.7% reduction in energy usage as confirmed by our energy model.
Certifications
- LEED Silver NC
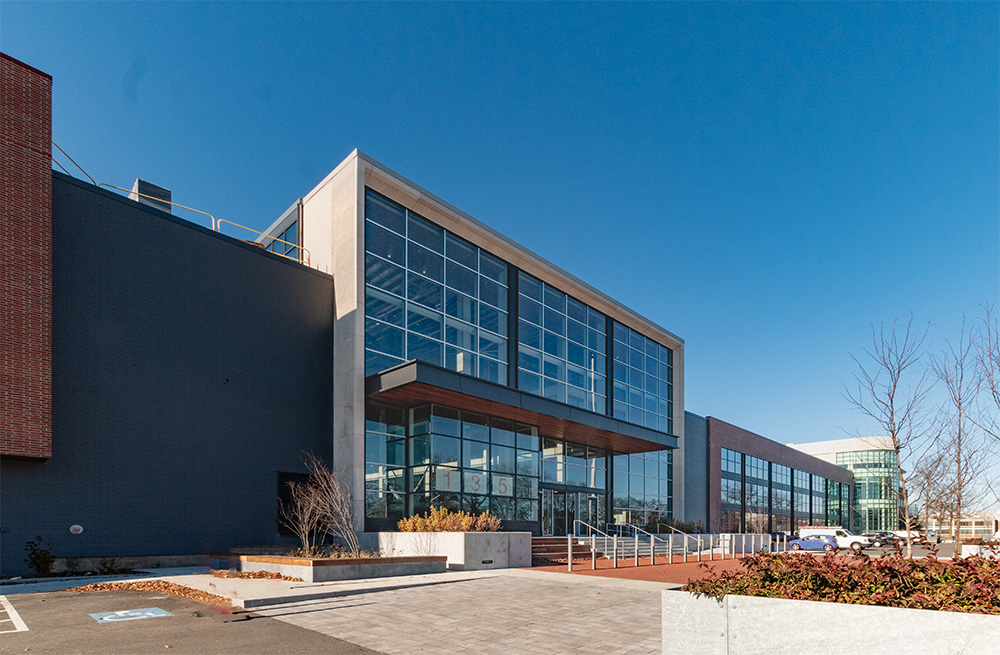
Boston, MA
Southline Boston
Boston, MA
This core & shell repositioning project transformed the former The Boston Globe site transformed the three-story, once office/industrial building, into a 695,000 SF science & technology hub to stimulate growth in fields such as life science, medical, and high-tech companies. It includes 360,000 SF of office space and 300,000 SF of laboratory space, along with 35,000 SF of retail including a fitness center, a restaurant, and a micro craft brewery.
AHA provided MEP/FP Design, LEED MEP Documentation, LEED Energy Modeling, Fundamental Commissioning, Tel/Data and Security Design, along with Smoke Computational Fluid Dynamics Modeling services.
Certifications
- LEED Gold CS
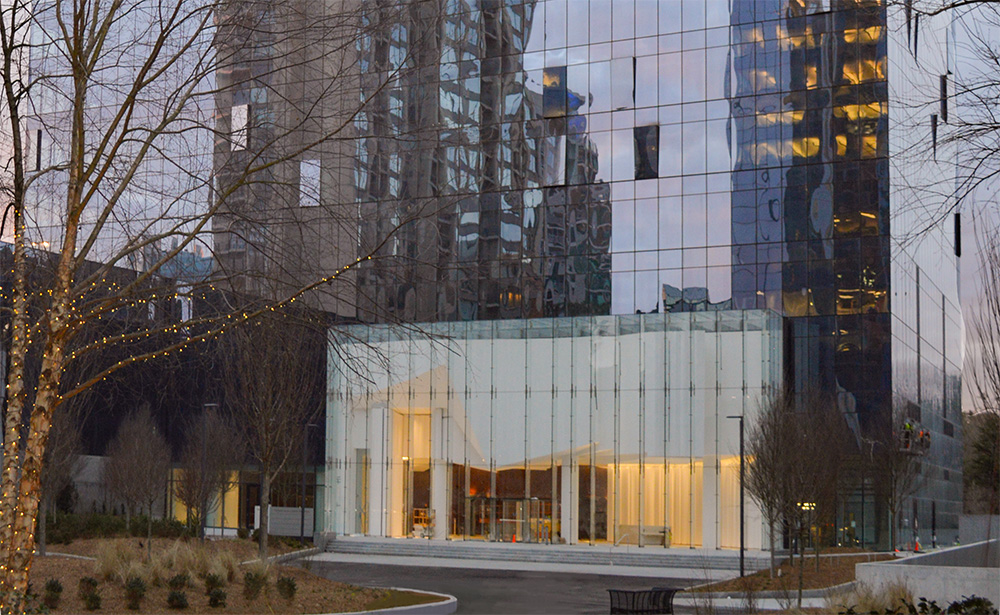
Atlanta, GA
Three Alliance Center
Atlanta, GA
Three Alliance Center, a high rise Class A office space, is a 34 story speculative office building totaling approximately 500,000 SF. There are ten levels of enclosed parking, half of which are below grade.
AHA provided LEED Administration, LEED Energy Modeling, LEED Fundamental and Enhanced Commissioning, LEED MEP Documentation, and MEP/FP Design services. Utilizing the latest in water reduction technology on the building’s plumbing fixtures, the building uses over 40% less water when compared to a baseline building of the same size and use. In addition, Three Alliance Center has transformed an existing underground cis-tern into a rainwater capture basin capable of storing enough gray water to meet 100% of the landscaping irrigation needs. Smart design strategies and the commissioning of all the building’s mechanical components ensure maximum efficiency and thus reduced energy cost and usage. The project won an Award of Merit for design achievement from the American Institute of Architects Georgia Chapter
Certifications
- LEED Gold CS
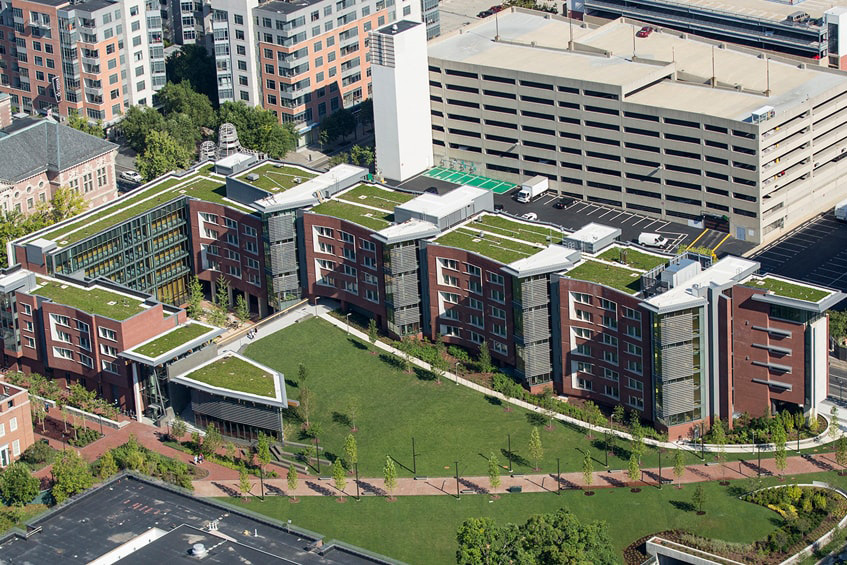
Philadelphia, PA
University of Pennsylvania Lauder College House
Philadelphia, PA
This new 190,000 SF first full service undergraduate College House residence is the first on the university’s campus since the completion of the adjacent Hill College House in 1960. The new building houses 350 bed-rooms, 85 suites with kitchenette and bath, residential, graduate advisor, and faculty/house dean apartments, social and study spaces – small group study, lounges, meeting rooms and computer lab. The building includes a full-service dining hall, servery, kitchen with multiple cooking stations, and back of house spaces to support 175 student diners at a time.
AHA provided Energy Modeling, LEED Administration, MEP Documentation, and MEP/FP Design services. The project received Delaware Valley Green Building Council Groundbreaker Project Award and an Engineering New Record Mid Atlantic Best Higher Education/Research Project.
Certifications
- LEED Gold NC
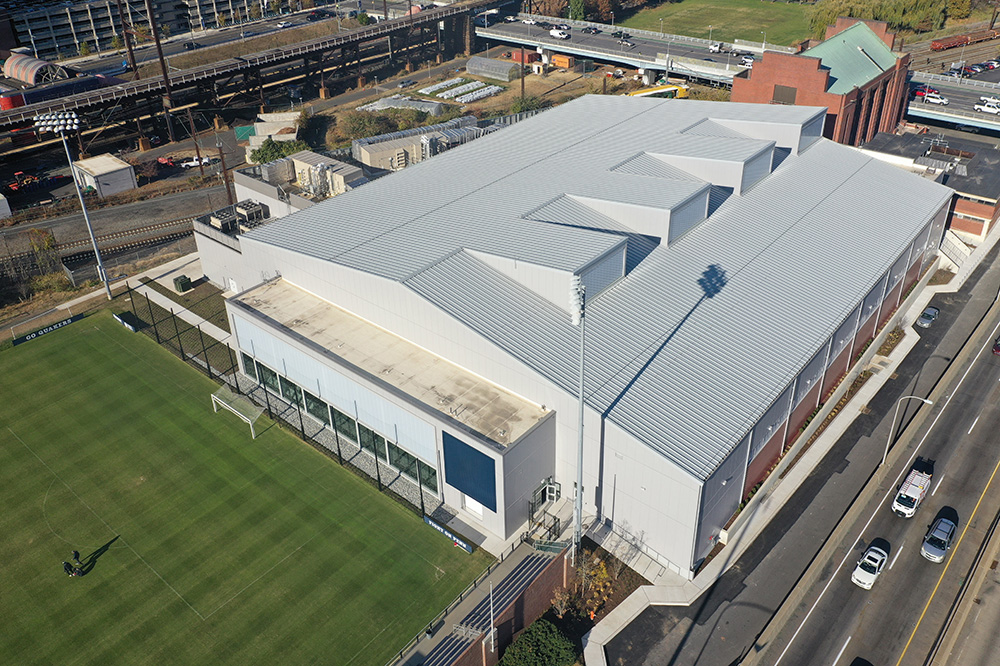
Philadelphia, PA
University of Pennsylvania Ott Center for Track & Field
Philadelphia, PA
This new 73,000 SF, 1,000 seat, indoor track center contains a banked 200 meter running track designed around specific geometric relationships between the straight and curved track sections to produce optimal conditions for running events, two long jump/triple jump runways, two pole vault runways, an eight-lane infield for sprints, hurdles and high jump, and a throwing area for the shot put and weight throw.
AHA provided MEP/FP Design, and LEED Energy Modeling, Administration, and MEP Documentation services.
Certifications
- LEED Silver NC
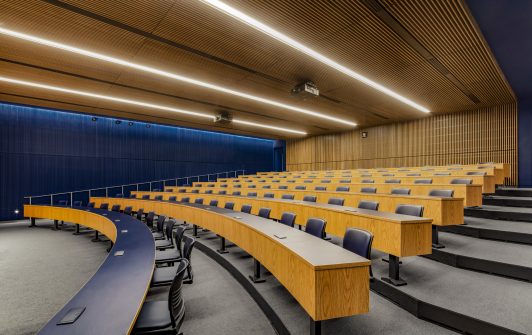
Philadelphia, PA
University of Pennsylvania Perelman Center for Political Science and Economics
Philadelphia, PA
The 110,000 SF Perelman Center for Political Science and Economics combines a rehabilitation of an existing historic building, maintaining and restoring the south and west facades, with a significant addition to its north. The building houses a 120-seat auditorium, classrooms, undergraduate meeting rooms, a forum with a seating capacity of 72, and Political Science and Economics departments faculty offices.
AHA provided LEED Administration, LEED MEP Documentation, and MEP/FP Design services. The design re-captures roof drainage, foundation drainage, air-conditioning condensation, and “cooled” steam condensate to flush toilets; uses the steam condensate via heat exchanger for snow melting; incorporates HVAC system energy recovery, airside economizer and CO2 control ventilation for intermittently occupied public spaces; the HVAC systems also include heating and cooling active chilled beams to enhance comfort conditions in office and classroom areas.
Certifications
- LEED Gold NC
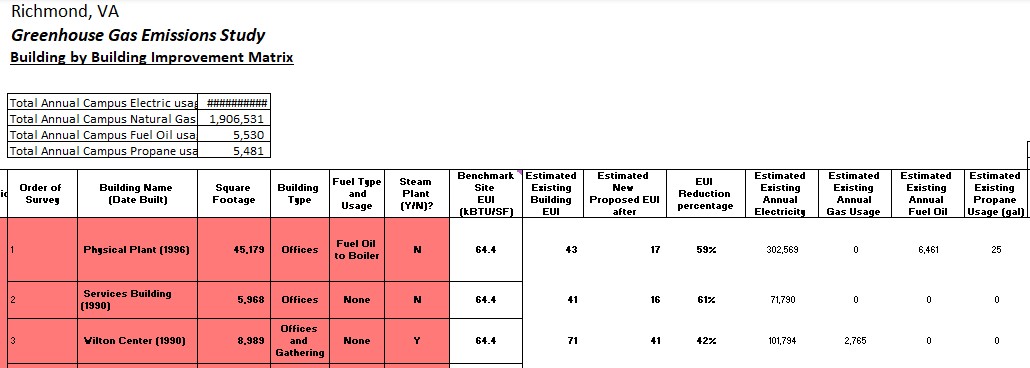
Richmond, VA
University of Richmond Decarbonization Master Plan
Richmond, VA
This campus wide Decarbonization Master Plan focused to providing the University with accurate information on their current greenhouse gas emission, and forward looking strategies to reduce their dependence fossil fuels, including through enhancing system efficiencies while transitioning to efficient, green energy-powered systems.
AHA provided MEP/FP Design, Energy & Sustainability and Advisory services, while serving as prime consultant to the University of Richmond. Our Advisory services included Master Planning, a Decarbonization Study, and Energy Analysis services.
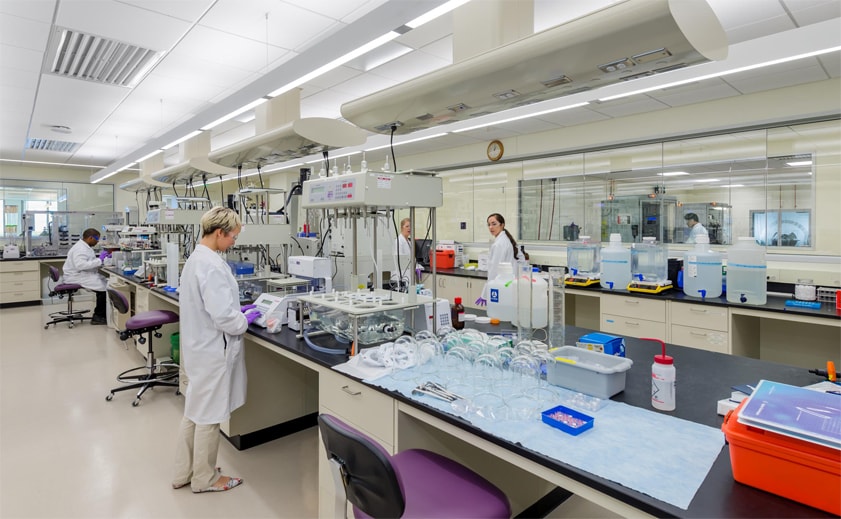
Boston, MA
Vertex Fan Pier
Boston, MA
These two 1.1M SF new core & shells and tenant interior improvements for Vertex’s corporate headquarters had a total construction cost of $1 billion and were constructed in just 18 months. Each building includes retail on level one, 16 stories of lab and office space (Vivarium, BSL-2, Chemistry, Radiology, and Wet Labs along with MRI spaces) and three levels of parking underneath. There is a full-service cafeteria/kitchen with roof scape seating.
AHA provided MEP/FP Design and LEED MEP Documentation services. Since the labs are located below the office space, AHA creatively designed ductwork to terminate at the roof. The necessary geometrical routes were the most difficult part of the design, and were solved through the use of BIM visualizations.
Certifications
- LEED Gold CS - Core and Shells
- LEED Gold CI - Tenant Interior Improvements
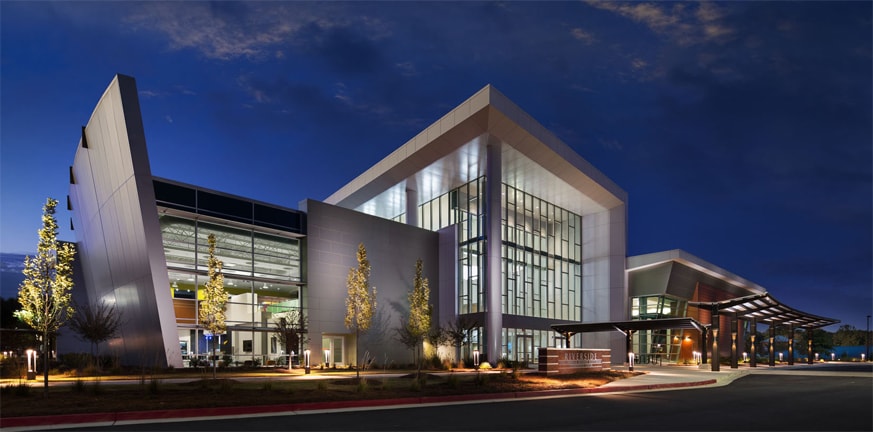
Austell, GA
Word of Faith EpiCenter
Austell, GA
The new 107,000 SF Word of Faith Family Life Center includes a gym, day care, youth center, kitchen, bowling alley, theater, meeting room, and office space.
AHA provided MEP/FP Design, and LEED Administration services. The challenge was to ensure a comfortable environment without detracting from the overall visual appeal, AHA’s designs included a lighting design that created a warm and invited space out of a 40-ft atrium.
Certifications
- LEED Silver NC
Energy & Sustainability Services
- Sustainability Consulting for Commercial Buildings
- Building Performance Consulting
- Energy Modeling for Buildings
- Life Cycle Cost Analysis Consulting
- Decarbonization Strategies Consulting for Buildings
- Net Zero Carbon Building Design Consulting
- Passive House Design Consulting
- Energy Star Certification Consulting
- LEED Building Certification Consulting
- Fitwel Building Certification Consulting
- WELL Building Certification Consulting
- Georgia Peach Building Certification Consulting
Representative Clients
- Alexandria Real Estate Equities
- Biomed Realty Trust
- Boston Society of Architects
- Carbice Corporation
- City of Boston
- Dartmouth College
- Dassault Systems
- Department of Veterans Affairs
- Divco West
- East Boston Neighborhood Health Clinic
- eBay
- Greystar
- Gwinnett County, Lawrenceville, GA
- Harvard University
- IDEXX
- Jet Aviation
- Kroger
- Lincoln Property Company
- MIT Investment Management Company (MITIMCo)
- National Development
- National Grid
- National Parks Service
- NCR Voyix
- New England Biolabs
- Nordblom Company
- Northland Investment Corporation
- Primerica
- Shaw Industries
- The Bulfinch Companies
- The Davis Companies
- The Chiofaro Company
- Trammel Crow Company
- University of Pennsylvania
- University of Richmond
- Vertex Pharmaceuticals
- Wheaton College
- Word of Faith











